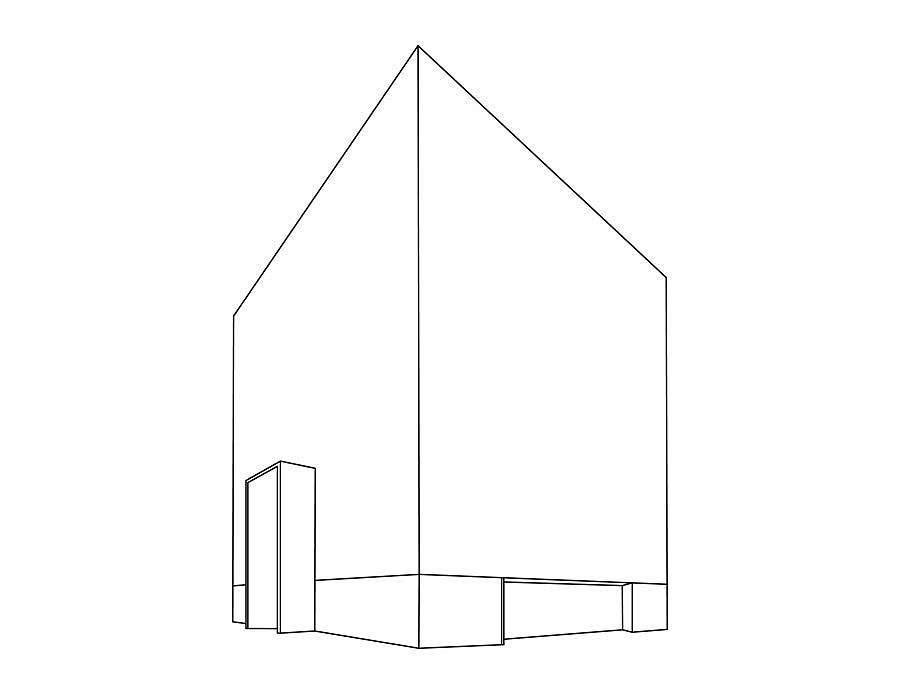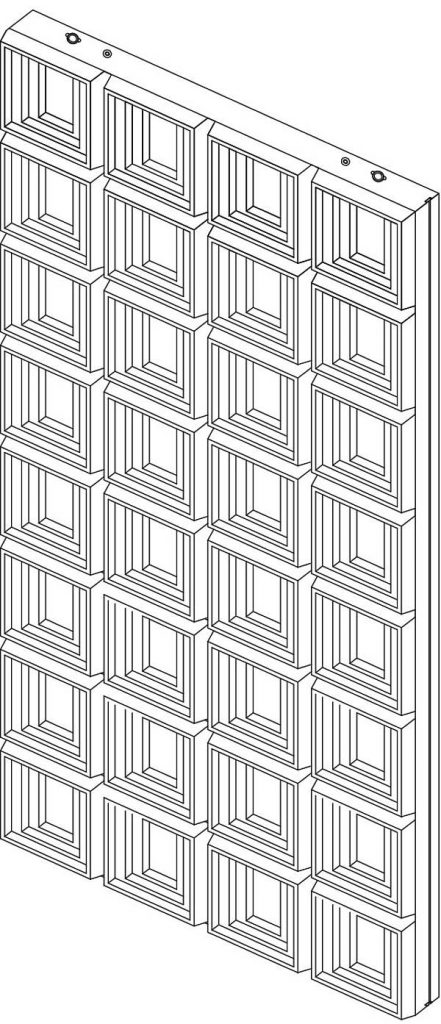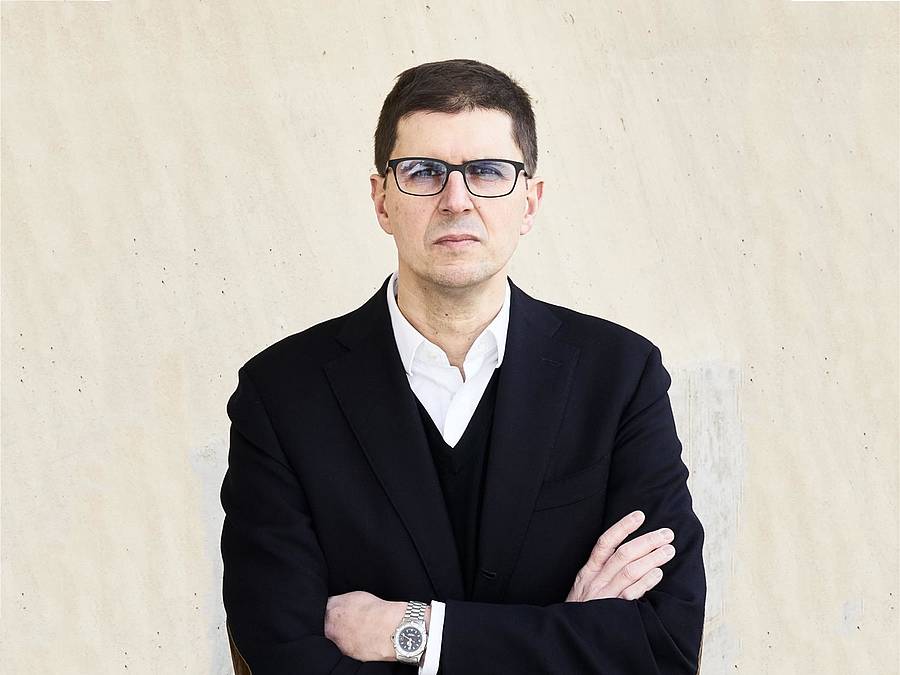
Stories
The façade as artwork
A simple geometric form dominates the façade of the new building in Chur. However, this supposedly simply detail was more complex to create and implement than you might think.

Countless caisson elements clad the exterior of the extension to the Villa Planta in Chur: a repeated quadratic element that can only really be experienced on the second glance. From a distance, the Villa Planta impresses the onlooker with its ornate and varied details. The new building by Alberto Veiga and Fabrizio Barozzi radiates confidence with these squares as the dominant detail, which the building reflects on a number of levels: from the shape of the structure as a whole to the geometry of the interior, to the details on the façade.
While the form of the new building was quickly defined – a restrained, simple structure with clear lines – the idea for the design of the façade came relatively late on, says Veiga. »We were still looking for something to enhance the design, something contemporary and modern.«

While searching for the connecting element, the architectural duo again studied the Villa Planta – and identified ornamentation as a detail that creates a relationship to the existing building, and which simultaneously gives them enough freedom for their own interpretation. »Without the ornamentation, the volume of the building would have quite a different effect. It is a characteristic, very concise element,« says Veiga. Not a secondary detail, but an element of special significance. He feels that the combination of the robustness of the structure itself and the delicate details is an expression of the environment: »Graubünden is a strong location, full of small details and aspects.« The intentions of the architects regarding their language of forms, which had to radiate strength and lightness simultaneously, the choice of materials was easy. »Concrete is an incredible material, because you can play with it. Nowadays you can do anything you want with it, it’s really fascinating.«
The façade detail gives the impression of being simultaneously both simple and complex. This impression is created not least by the depth of the element: on closer inspection, you can see that it is composed of not one square, but of three, deeply offset from one another. A complex design, the implementation of which took 36 months from the idea to the finished façade.
RECKLI representative Elmar Pallasch saw the plans for the first time at the Swissbau construction trade show in January 2014, when an engineer from Feroplan asked him whether RECKLI could manufacture the necessary formliners. Pallasch replied in the affirmative. Because Sulser and RECKLI had already conducted a number of projects together, the companies worked together hand in hand. RECKLI would supply the raw material for the formliners, Sulser would cast the molds itself in Switzerland. »The staff at the concrete factory are very experienced in casting PUR custom molds, and in manufacturing the corresponding concrete elements,« says Pallasch.
After the first models made from plaster and wood, Sulser built the original mold for the façade details in its own woodshop. The actual casts were then made from a concrete element. For this purpose, the Swiss company ordered a series of deliveries starting in May 2016, and totaling 200 containers of RECKLI’s liquid plastic PUR elastomer A55.

In order to form the three squares in the concrete, the formliners manufactured needed to be over three inches thick. The technicians decided to reinforce the formliners by casting in a wooden element, so that the offsetting of the elements could be absolutely precise. The specialists also paid particular attention to ensuring the dimensional accuracy of the individual shapes, so that later they would be reflected in the concrete with uniform spacing and without displacement. After this highly detailed production process, the concrete elements were delivered and installed at the construction site in the summer of 2016.
The finished façade lends the building a fascinating multifaceted appearance. For the two architects, the fact that light changes the building as the sun moves throughout the day, and that the rain marks the façade differently on each side of the building, are further enhancements of their design. Light and water allow the observer to experience the building in many different ways. As the years pass, each side of the structure will change in a different way. »Time changes all of our lives, and it changes a building in exactly the same way,« says Veiga. Barozzi Veiga believe that the aging process is not an inevitable process that begins after construction, but is rather an important element of their design.
The façade gives the building depth and structure, lending elegance to the colossal construction. The architects have achieved their aim: »We wanted to show concrete from a different perspective.«
Info
Architect
Alberto Veiga and Fabrizio Barozzi
Technical drawings
Barozzi Veiga
Illustration
Carsten Nierobisch

