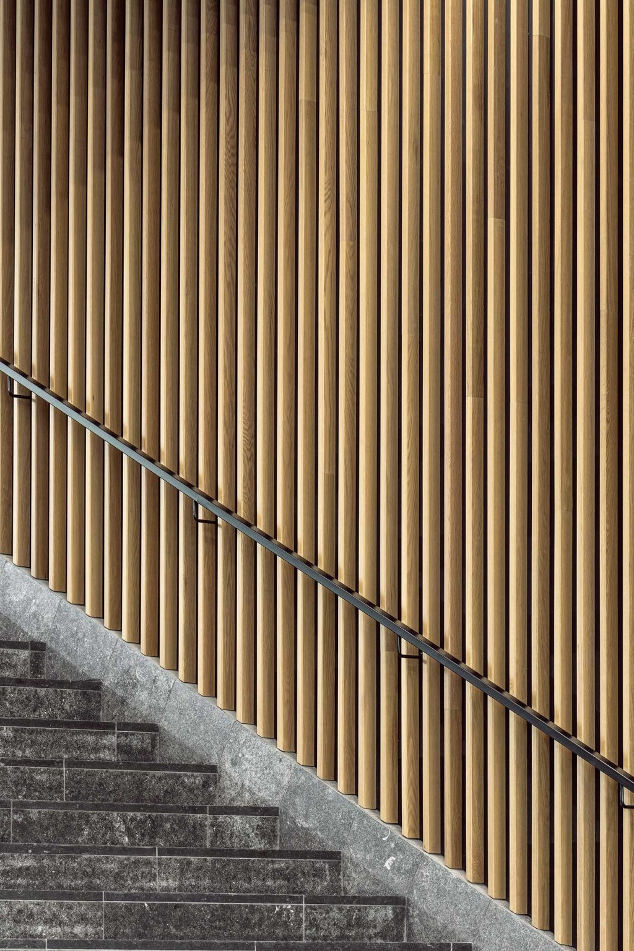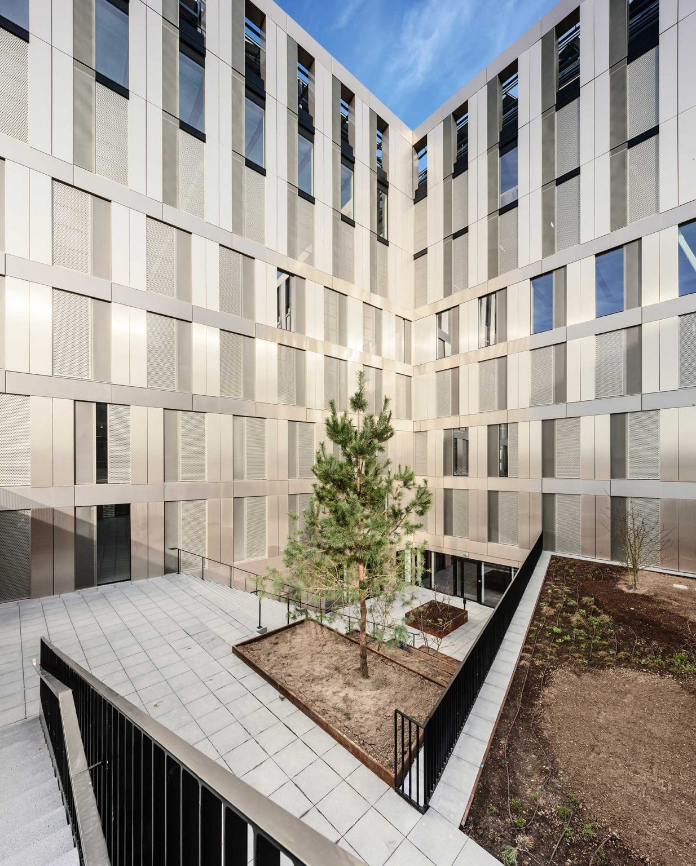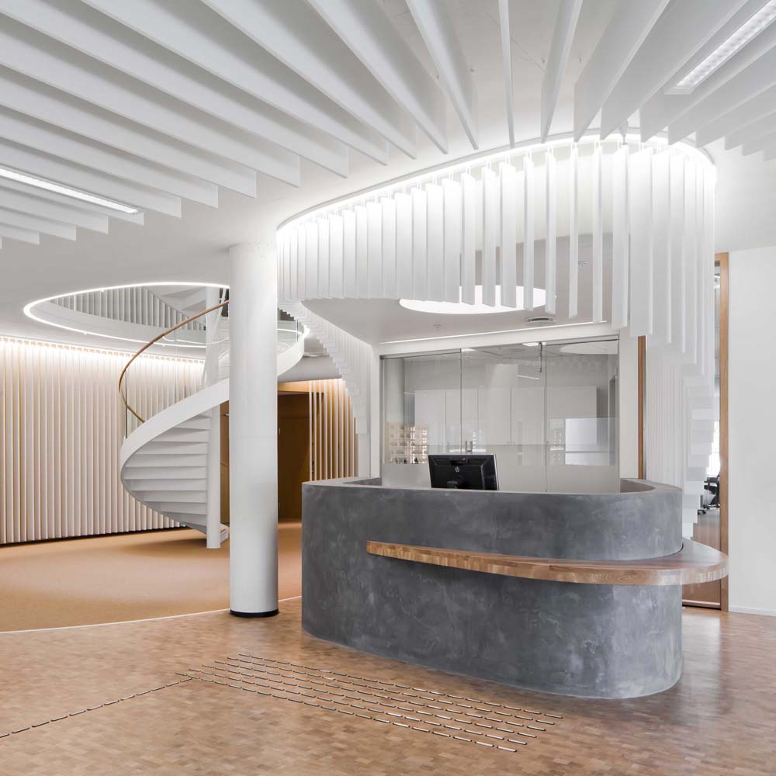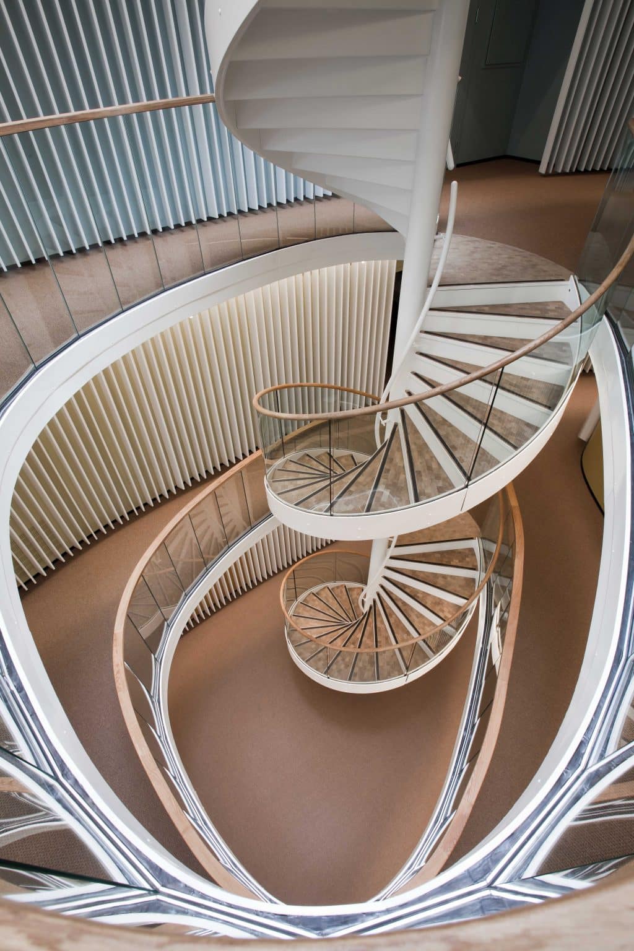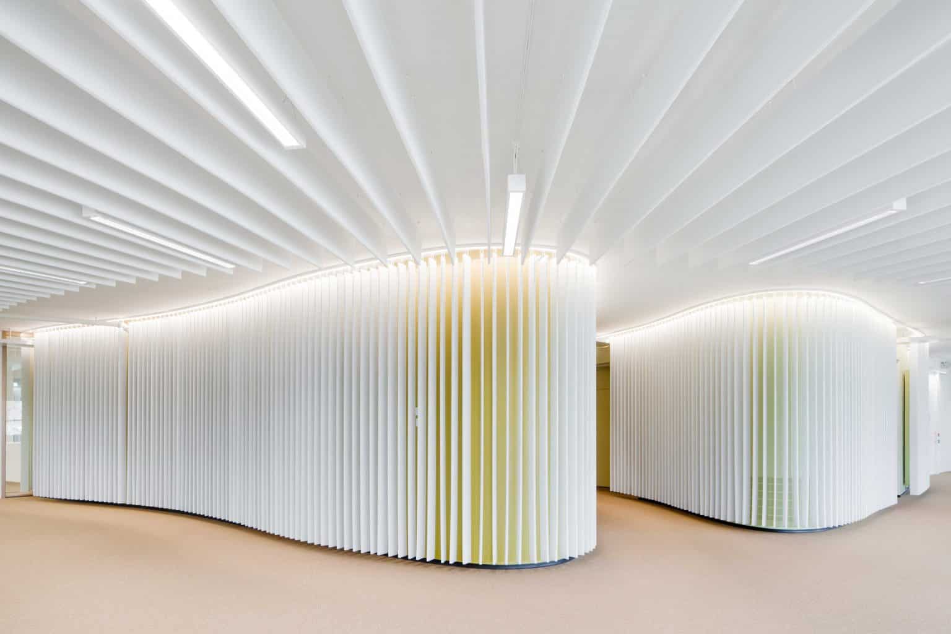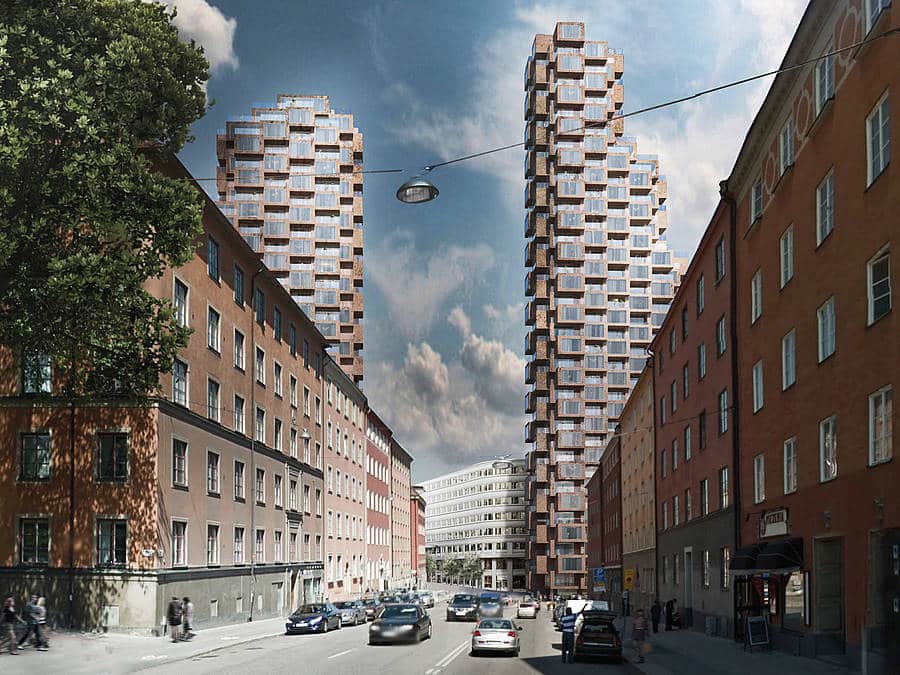
Stories
Hitting the target with their own power
Climate change means architects have to change the way they build. Instead of looking at design details, the Norwegian architectural office Snøhetta is rethinking climate-friendly building from scratch. Their Powerhouses are holistic solutions. They produce more energy than they use without compromising on design. The Powerhouses have to overcome challenging conditions as energy-plus houses in Norway. Baumschlager Eberle uses the energy-plus house concept in France. The Green Office® Enjoy achieves higher energy production than consumption, among other things through the innovative symbiosis of concrete and wood construction.
Scandinavian firm Snøhetta is blazing a trail to react to climate change with its “Powerhouses”. Baumschlager Eberle make use of the symbiosis of materials in their Green Office® Enjoy. Two case studies.
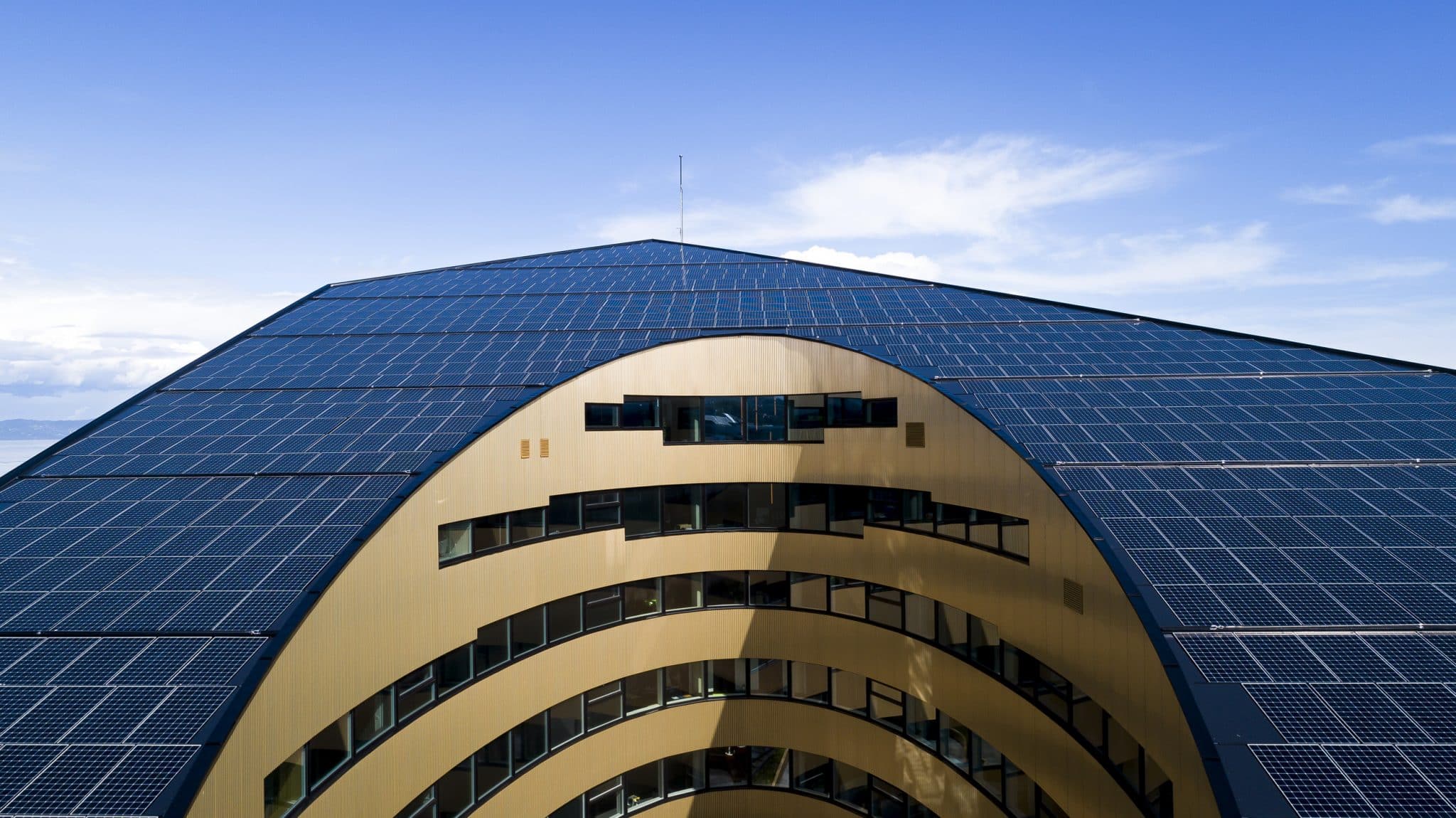
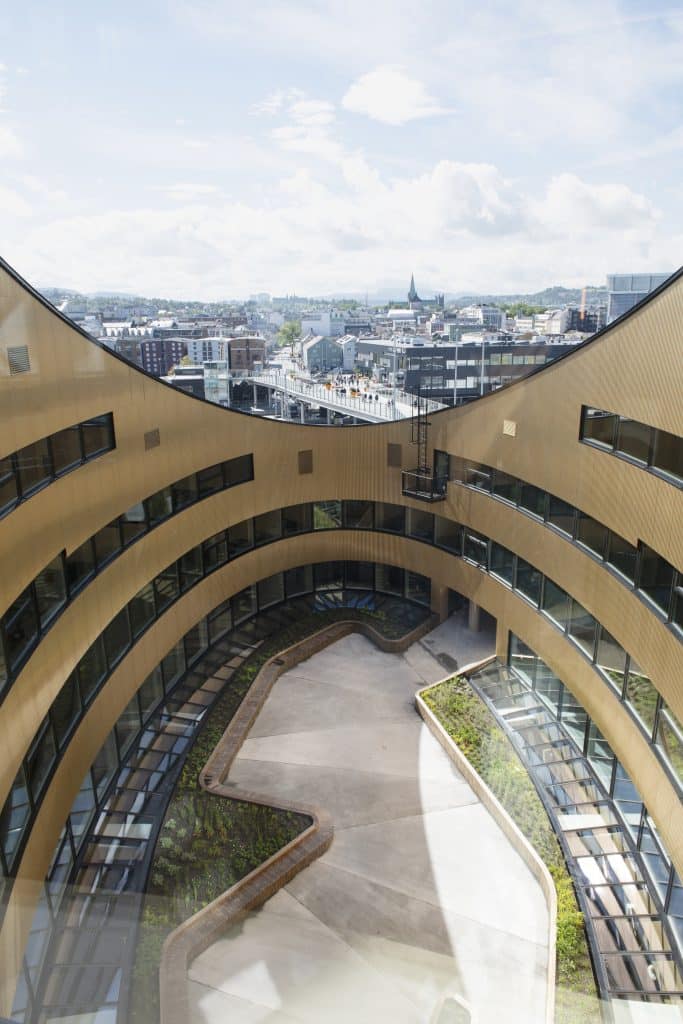
Inner courtyard and city view, Powerhouse Brattørkaia, © Ivar Kvaal
Climate change is marching on – declarations of intent are no longer enough according to Kjetil Trædal Thorsen, co-founder of Norwegian architecture firm Snøhetta. Architects must use their skills to prepare themselves for new realities. Realities where the Paris Climate Agreement’s target of limiting global warming to 1.5 degrees has been missed.
“I know we’re not going to reach 1.5 degrees. I would claim that we’re not reaching the two degree limit, probably not even the three degree limit We’re more likely loking at four degrees. The ecosystem and the ecological barriers when it comes to wildlife and human life in all of these situations is something that we need to plan for. We need to plan for a default situation,” says Thorsen in an interview with architecture magazine dezeen.
Thorsen may sound pessimistic, bordering on apocalyptic, but current studies tend to agree: the annual Emissions Gap Report by the UN Environment Program (UNEP) warned last year that the Paris Climate Agreement’s 1.5 degree target is slipping out of reach. Some experts believe that this target is only feasible with a massive, immediate stop to the use of fossil fuels – a step that is still inconceivable in many countries.
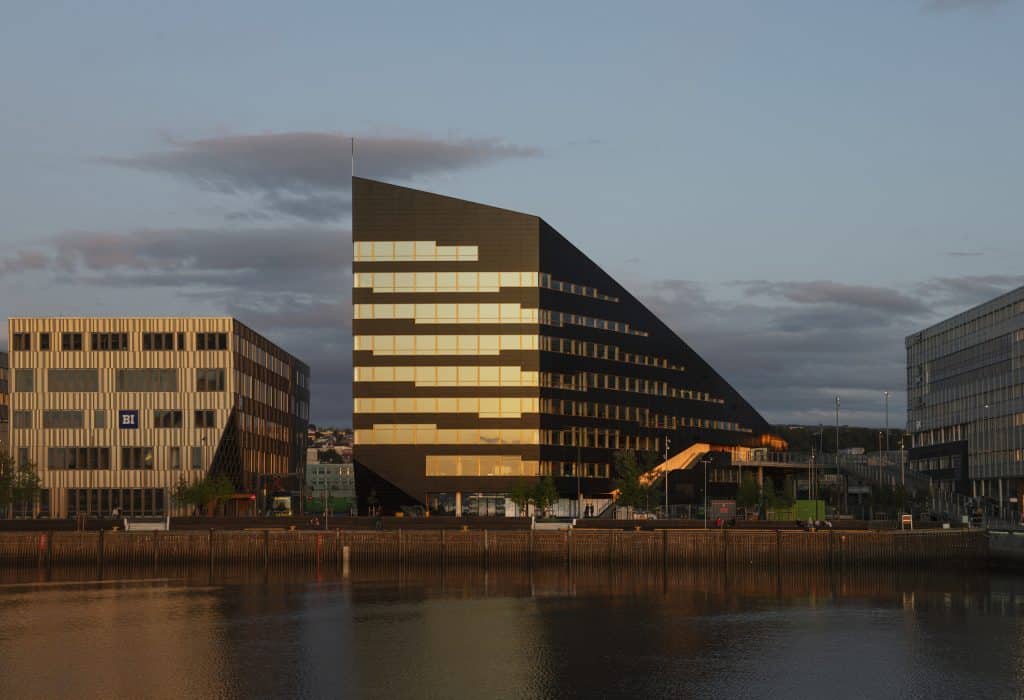
Plus energy house in a challenging environment
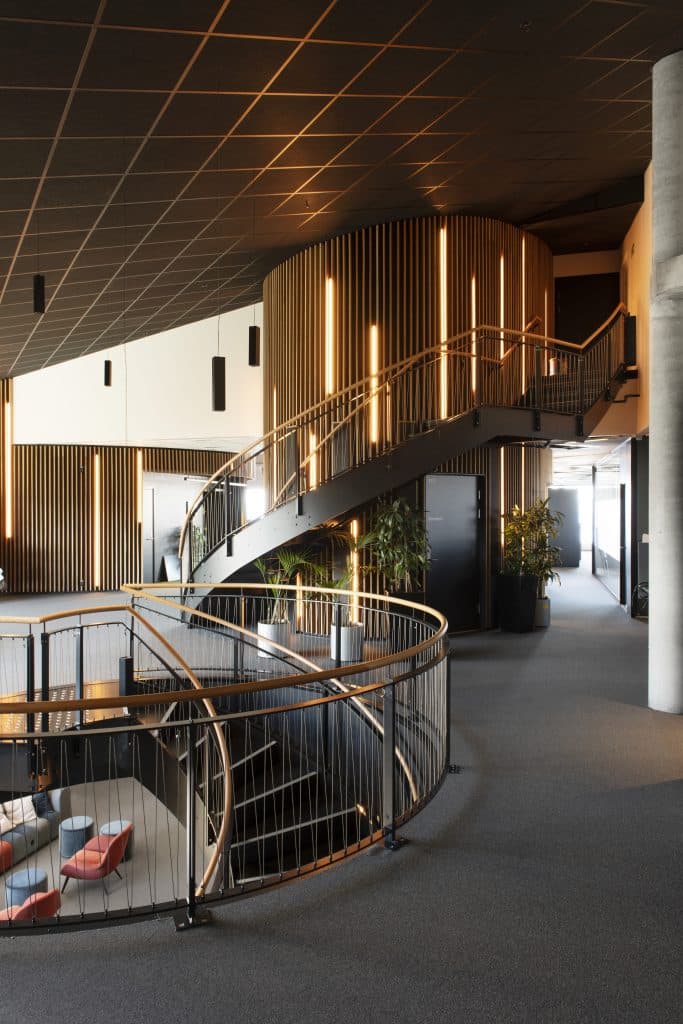
Interior view, Powerhouse Brattørkaia, © Ivar Kvaal
Founded in Oslo in 1989, Norwegian architecture firm Snøhetta is therefore developing holistic solutions. In cooperation with construction firm Skanska, the environmental organization ZERO, product developers Entra and engineering firm Asplan Viak, Snøhetta has come up with the Powerhouse concept:
a building that produces 50 to 60 percent more energy than it consumes, including construction and demolition along with the energy balance of construction materials.
In order to show that their vision is possible, they constructed Powerhouse Brattørkaia on a particularly challenging site: Brattørkaia in Trondheim was completed in 2019 and is the northern-most energy-positive building in the world. It stands the test of a city that has four and a half hours of sunlight in December but more than 20 in July. “It’s a one-off opportunity to investigate how solar energy can be harvested and stored in challenging conditions,” say the architects of the project.
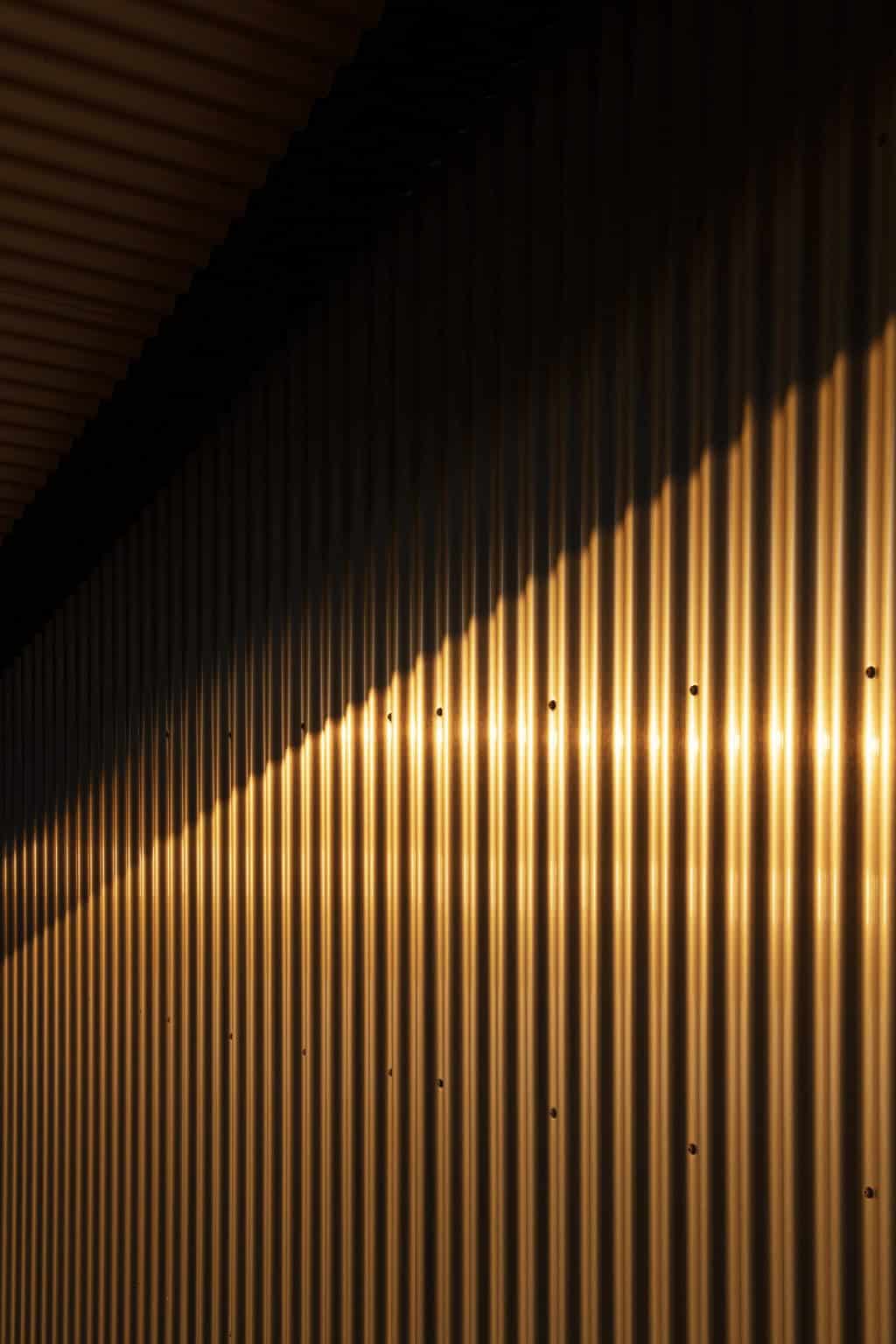
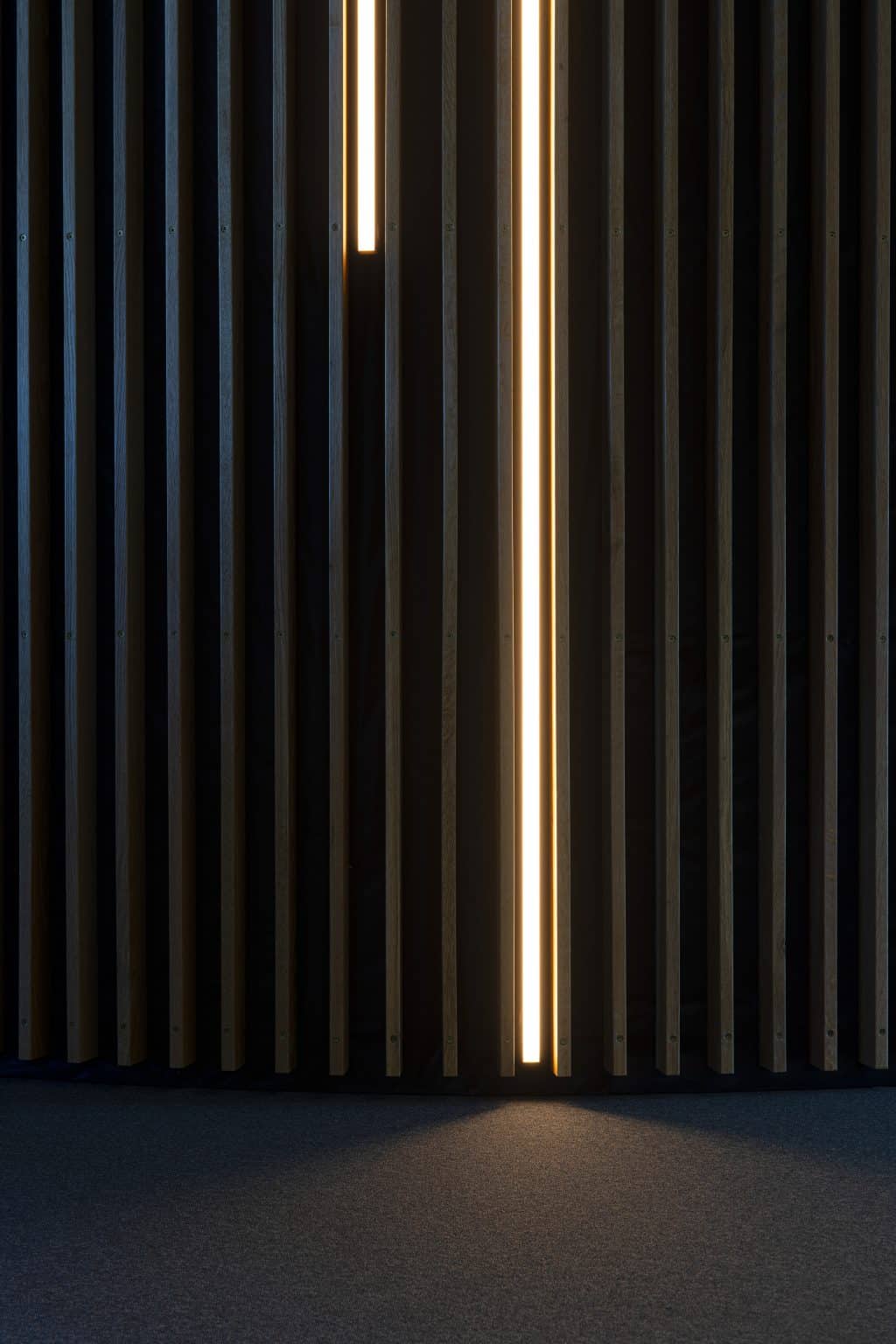
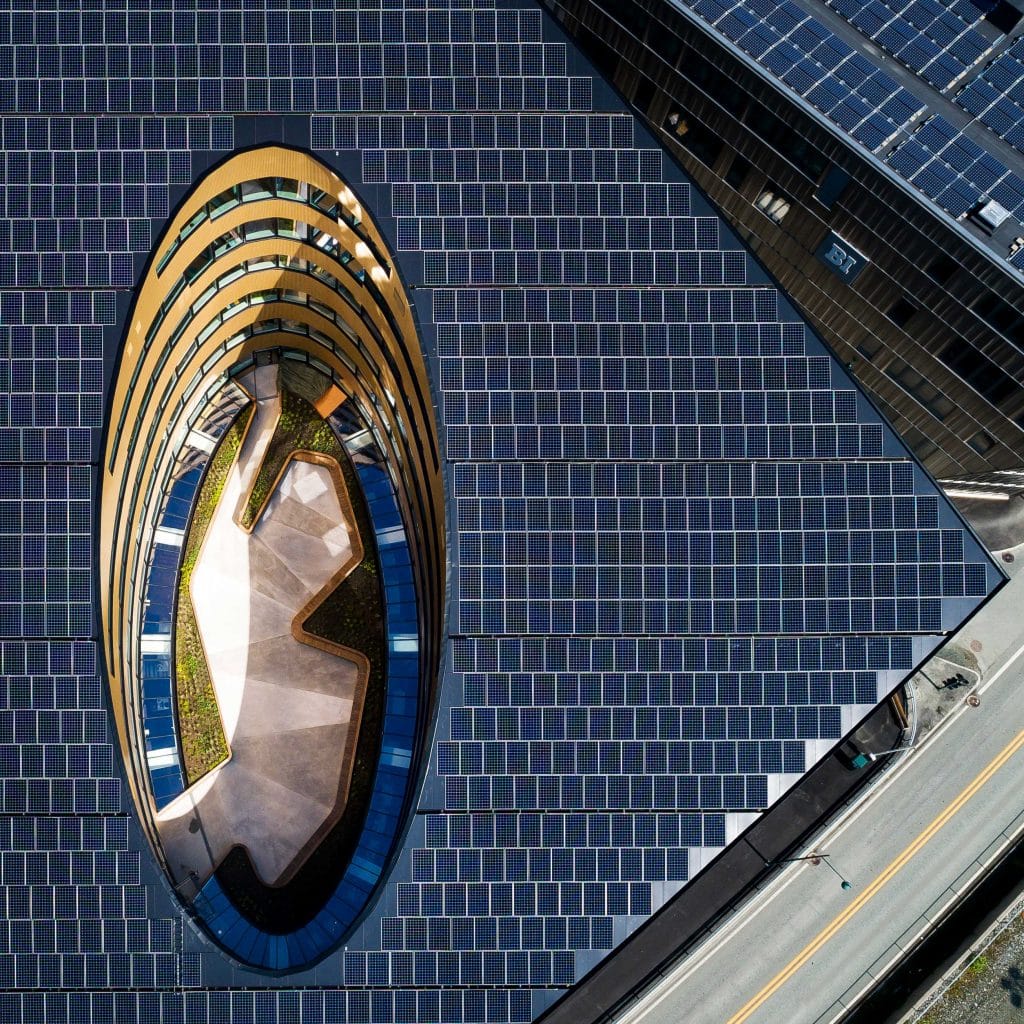
Solar area and courtyard, Powerhouse Brattørkaia, © Ivar Kvaal
Brattørkaia, a wedge-shaped construction with an angled roof, faces the harbor and is linked to the adjacent central train station by a footbridge. “The construction site was carefully selected to ensure maximum sunlight exposure,” say the architects. To this end, the roof has been angled with its pentagonal form facing the sun. The roof and the top of the façade feature around 3,000 square meters of solar cells.
They create more than 500,000 kilowatt hours over the year, providing renewable energy not only to the building itself but also neighboring buildings, electric buses, cars and even boats through a local power grid.
The architects compare Brattørkaia with a small power station in the center of the city.
The energy harvested during those long summer days is saved in batteries located in the building itself for consumption over the dark winter months.
But Thorsen and his team didn’t just think about energy production. They also wanted to reduce the building’s operational energy consumption to a minimum, and ensure that users could spend time in an aesthetically pleasing, not just functional, space. Large glass planes and an atrium provide plenty of daylight. The interior climate is managed thanks to cleverly selected materials, used in a strategic manner: the building’s skeleton is made from concrete with a low carbon footprint. It functions as a thermal mass that absorbs and stores heat and cold. Strategically arranged sections in the roof cladding ensure air circulation around the concrete, so that the building can be air-conditioned without electricity.
What’s more, the building has been energetically insulated and a recycling system installed for waste water and air. Brattørkaia has been awarded the BREEAM certificate for new buildings, whereby buildings are evaluated in terms of their ecological and sociocultural sustainability.
For the Powerhouse, Snøhetta combined countless modern developments – they all exist already and are not over-priced for what they offer, says Thorsen in his interview with dezeen:
“it’s absolutely possible to get fully CO2 negative buildings.”
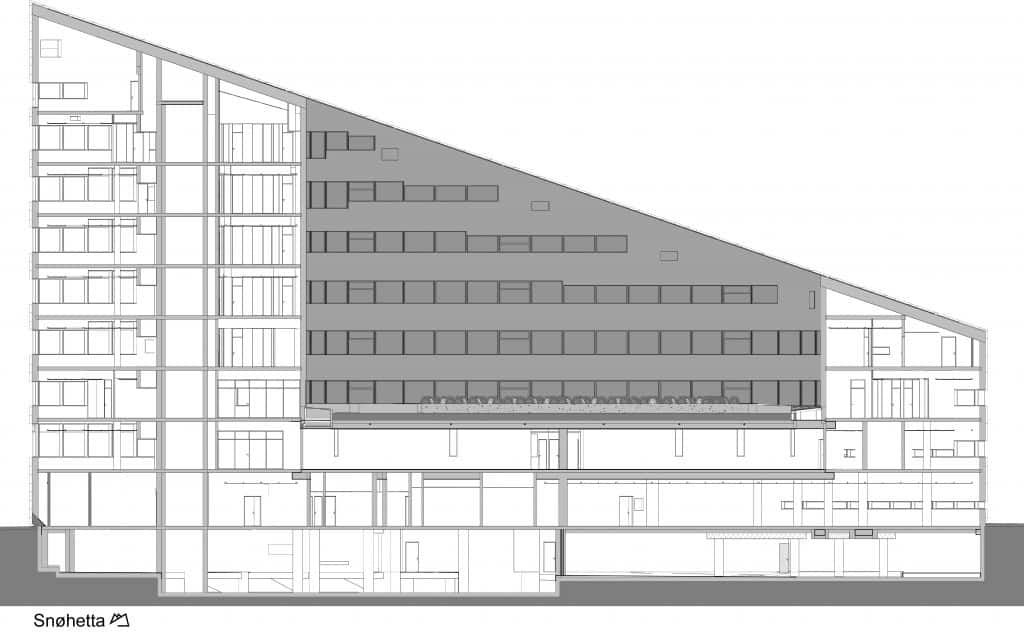
Existing building as a powerhouse
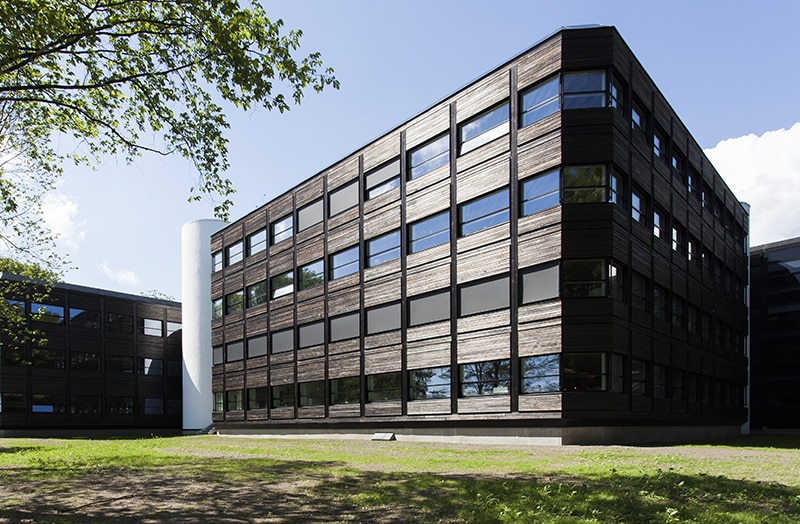
Powerhouse Kjørbo, © Chris Aadland
This applies for new as well as existing buildings, as climate-friendly architecture is not possible without retrofitting existing buildings. Before Snøhetta constructed the first independent Powerhouse in Brattørkaia, its philosophy was brought to life outside Oslo: in 2012 to 2014, two 1980 office buildings became Powerhouse Kjørbo. At 2,600 square meters each, both buildings consumed around 250 kilowatt hours per square meters each year before the conversion.
During this work, the architects used a concrete texture inside and recycled the old external windows as room separators inside the building. Stairwells serve as ventilation, and office spaces were given a modern floorplan as well as design. Use of the color white and the windows surrounding the building create a pleasant atmosphere. As well as insulation and sun protection, exposed concrete surfaces ensure air conditioning in the building. Since the conversion, energy consumption has reduced dramatically. The roof was covered in solar panels producing 41 kilowatt hours per square meter each year.
Symbiosis of concrete base and wooden structure
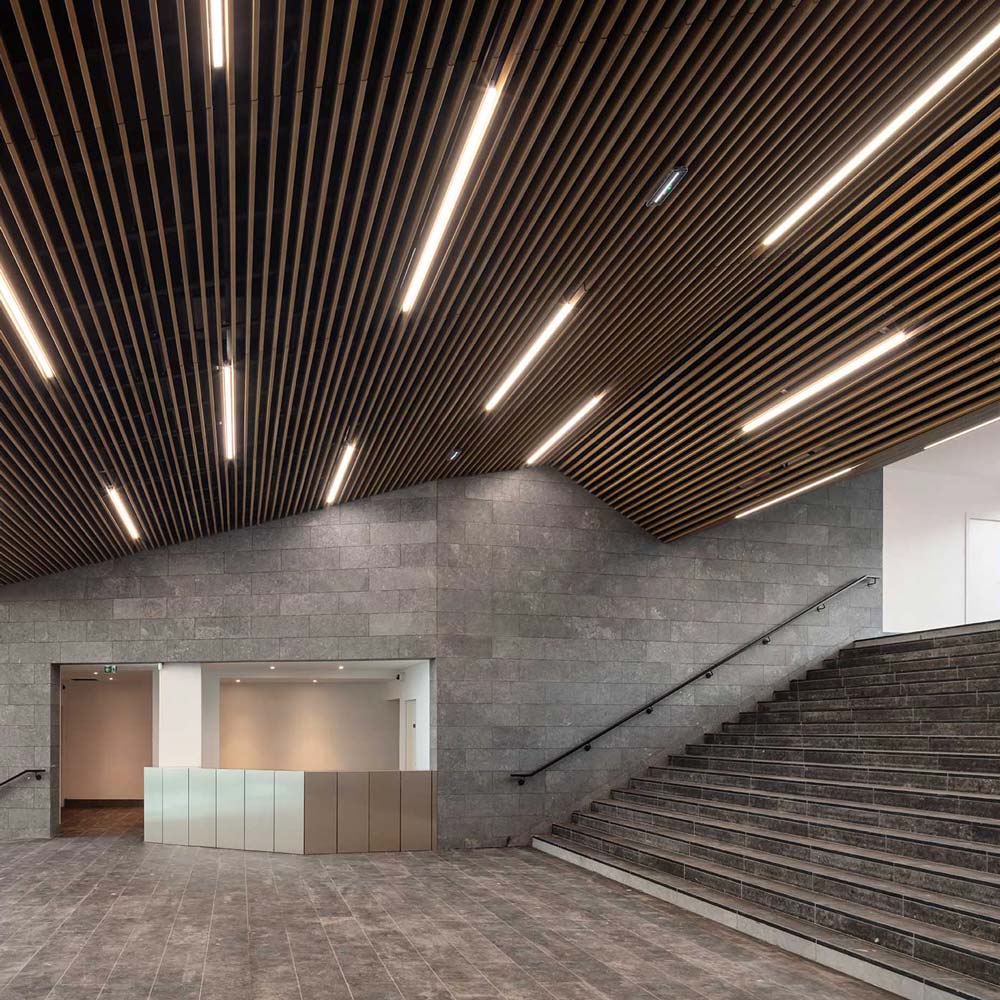
Green Office® Enjoy, Paris, © Luc Boegly
Green Office® Enjoy in Paris has shown that energy-positive buildings are possible in central Europe. It is the first office building in Paris to produce more energy than it consumes. The multi-award-winning building was designed by Austrian firm Baumschlager Eberle in cooperation with France-based Studio Scape.
Under their leadership, a building was constructed that combines concrete and wood.
Green Office® Enjoy marks the initiation of city development project Clichy-Batignolles, an ecologically sustainable district in Paris. The building follows the flow of the road with two constructions and a gently angled façade. In the center, a third building juts out almost at a right angle.
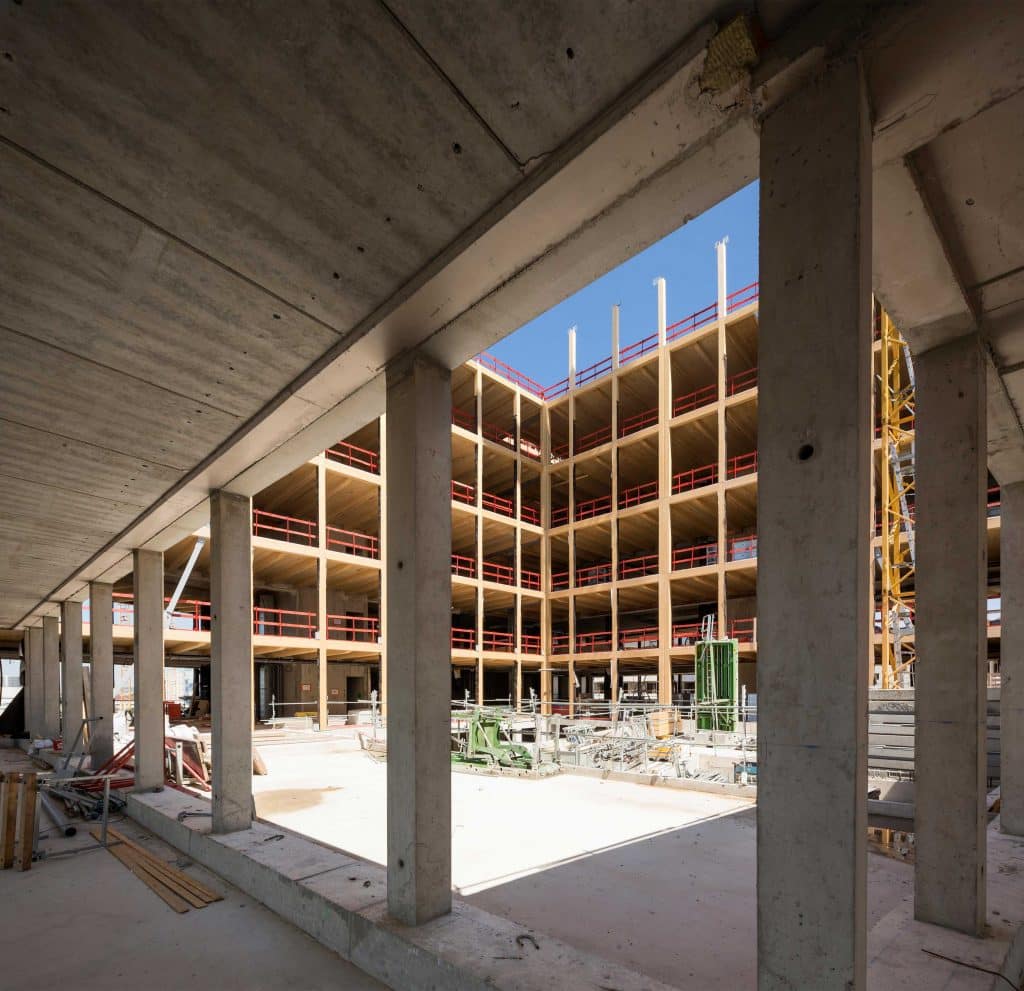
Concrete base, Green Office ® Enjoy, © Luc Boegly
The building provides 17,400 square meters of office space across seven floors. Green Office® Enjoy was constructed on a railway underpass. Its concrete construction formed the foundations for this building. A concrete base was erected to absorb vibrations from the trains travelling underneath.
What followed is an exercise in symbiosis: “a classic post and crossbar construction in glue-laminated plywood floats above the base. The ceilings are made from cross-laminated timber and come complete with footfall noise insulation. The façades are constructed in solid wood, OSB, mineral wool and aluminum panels,” explain the architects.
The concrete base guarantees stability, while the wooden construction reduces the building’s weight and guarantees the load capacity of this seven-floor building.
“The necessary weight reduction could also have been realized by using steel. We opted for wood as a natural building material as this is a renewable resource that considerably reduces the building’s carbon footprint,” says architect Anne Speicher.
The client wanted an energy-positive building from the very beginning. The use of 2,700 cubic meters of wood from Scandinavia and Austria was, of course, not enough. The ceilings and an adiabatic ventilation system regulate the heat flow inside. The building does without an air conditioning system and is connected to the Paris district heating grid. The architects consciously reduced the surface area of windows on the building to avoid it heating up in summer. The windows have, however, been positioned so that daylight spills into the interior of this office building.
Green Office® ENJOY
Architect: Baumschlager Eberle, SCAPE
City: Paris, France
GFA: 16,970 sqm
Year: 2013 – 2018
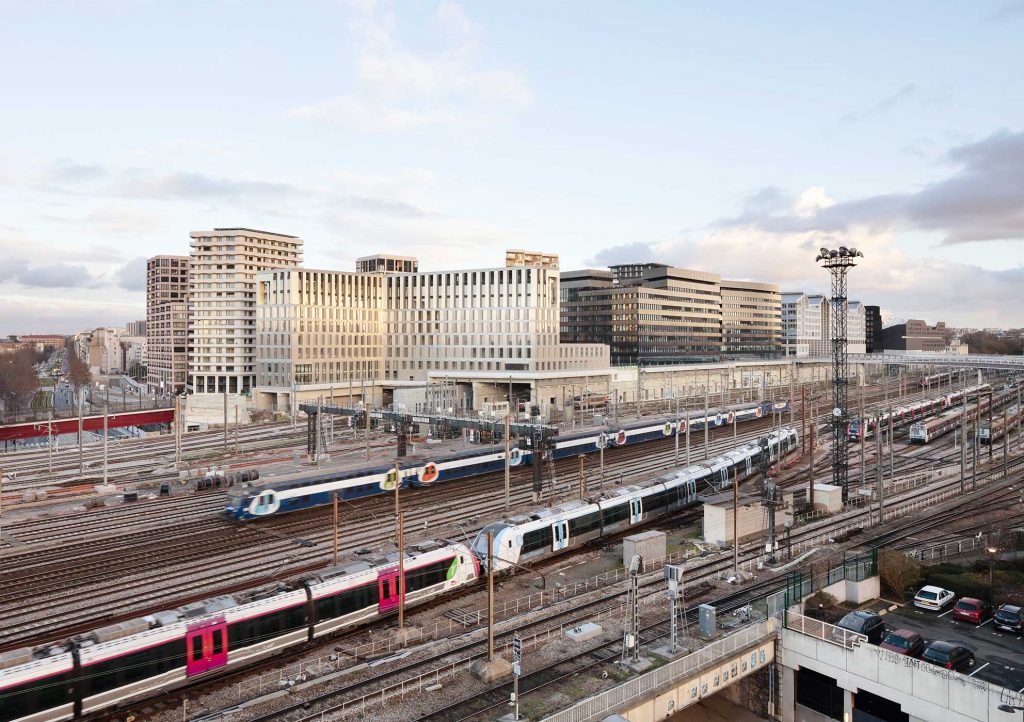
A photovoltaic system was installed on the extensive roof. It generates 22 kilowatt hours per square meter through the year, producing more than the building consumes, which amounts to 19 kilowatt hours per square meter per year.
Baumschlager Eberle is already planning further wooden buildings in Paris and has developed the 2226 building concept: solid buildings absorb and store heat and cold, while windows are strategically positioned to maximize sunlight and minimize heating. Smart building management makes ventilation, cooling and heating superfluous, keeping room temperature to a pleasant 22 to 26 degrees Celsius.
Holistic, climate-friendly designs are increasingly gaining traction for office buildings. The possible next step? Whole climate-friendly neighborhoods.
