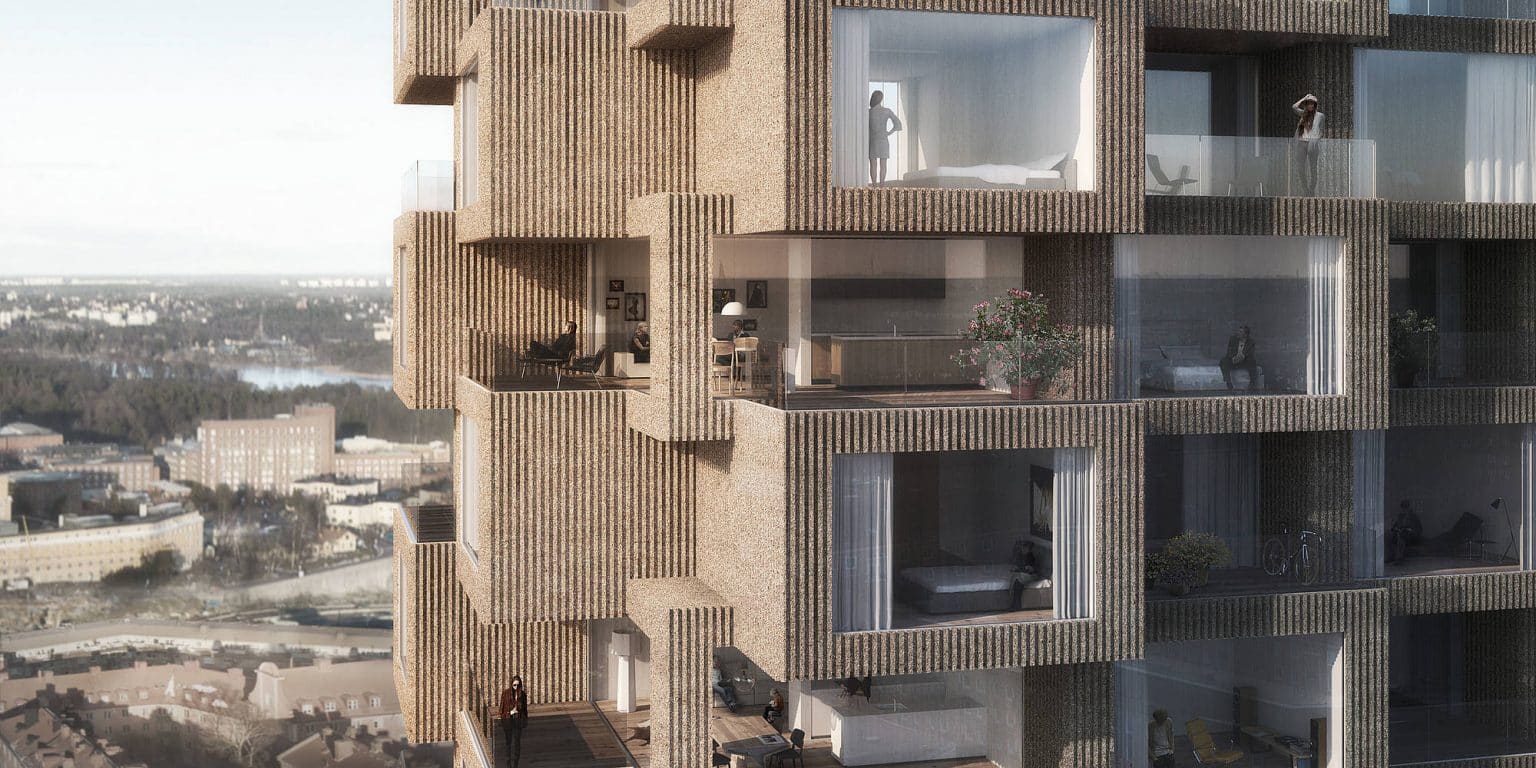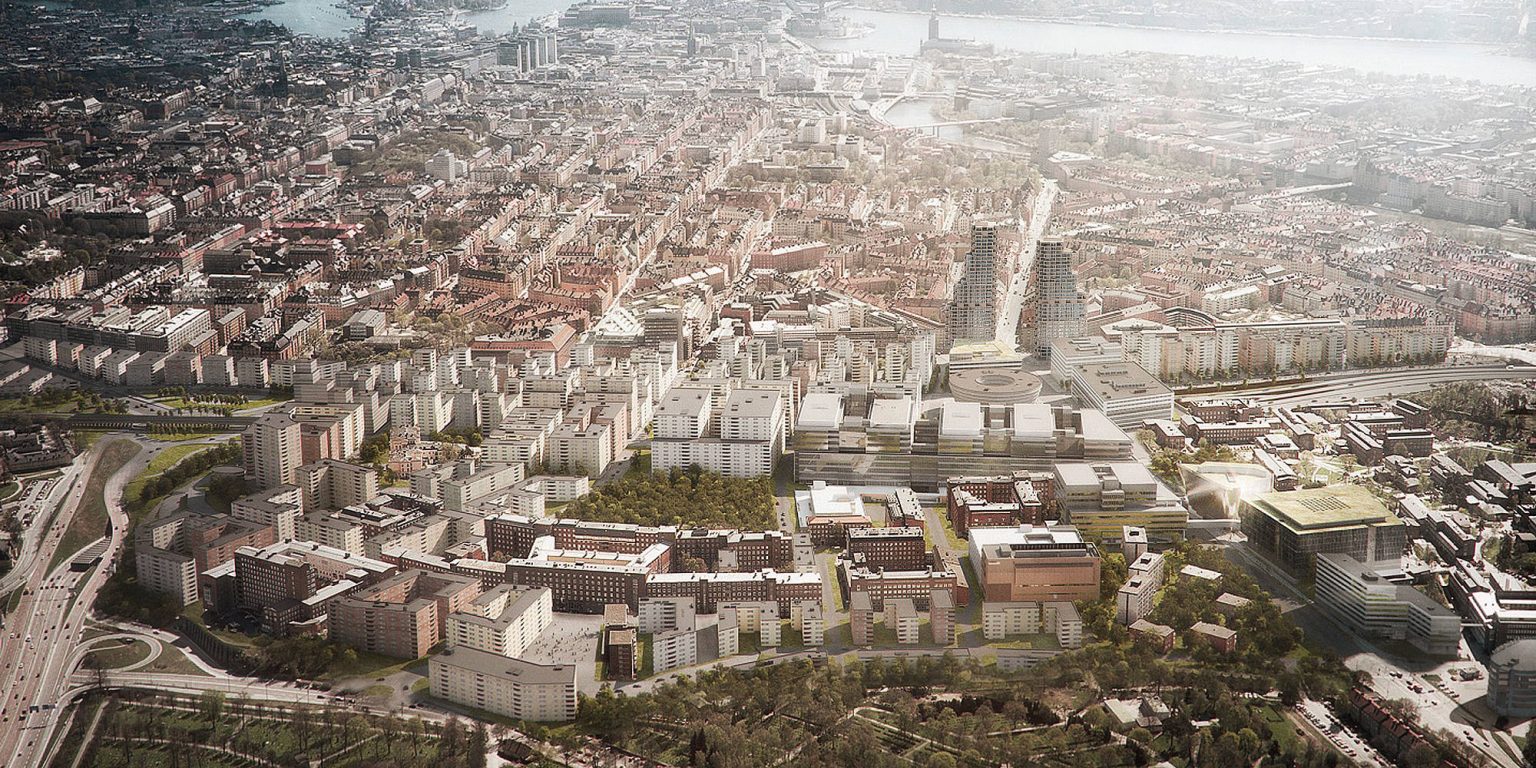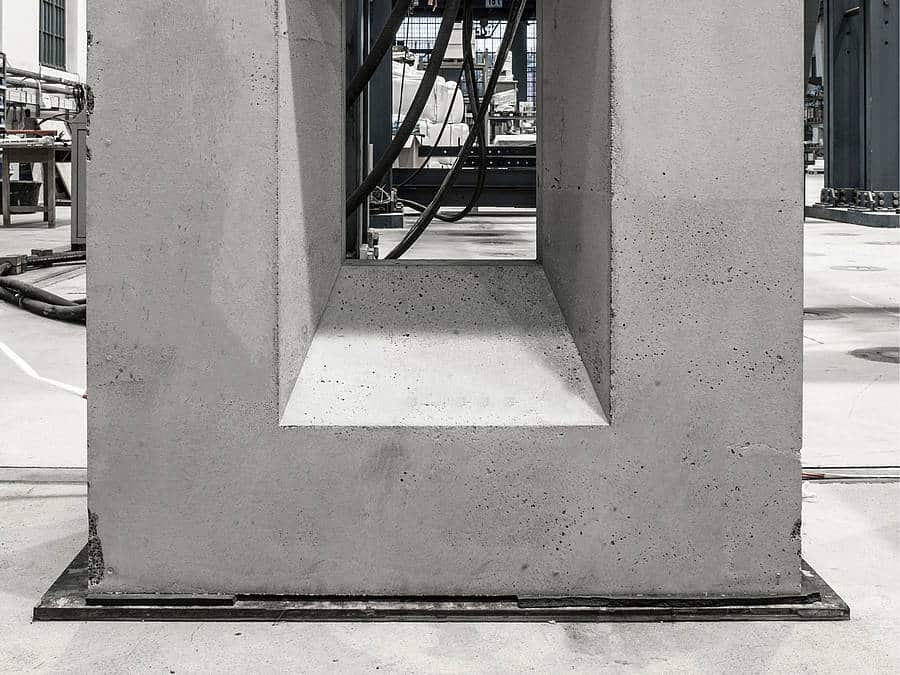
Stories
Comeback in the clouds
The construction of the first high-rise buildings marked the beginning of the modern age. What started as a technical triumph became an expression of power and ego, and ultimately just interchangeable blocks. More than a century after their triumphant creation, high-rises are making a comeback as an architectural art form.
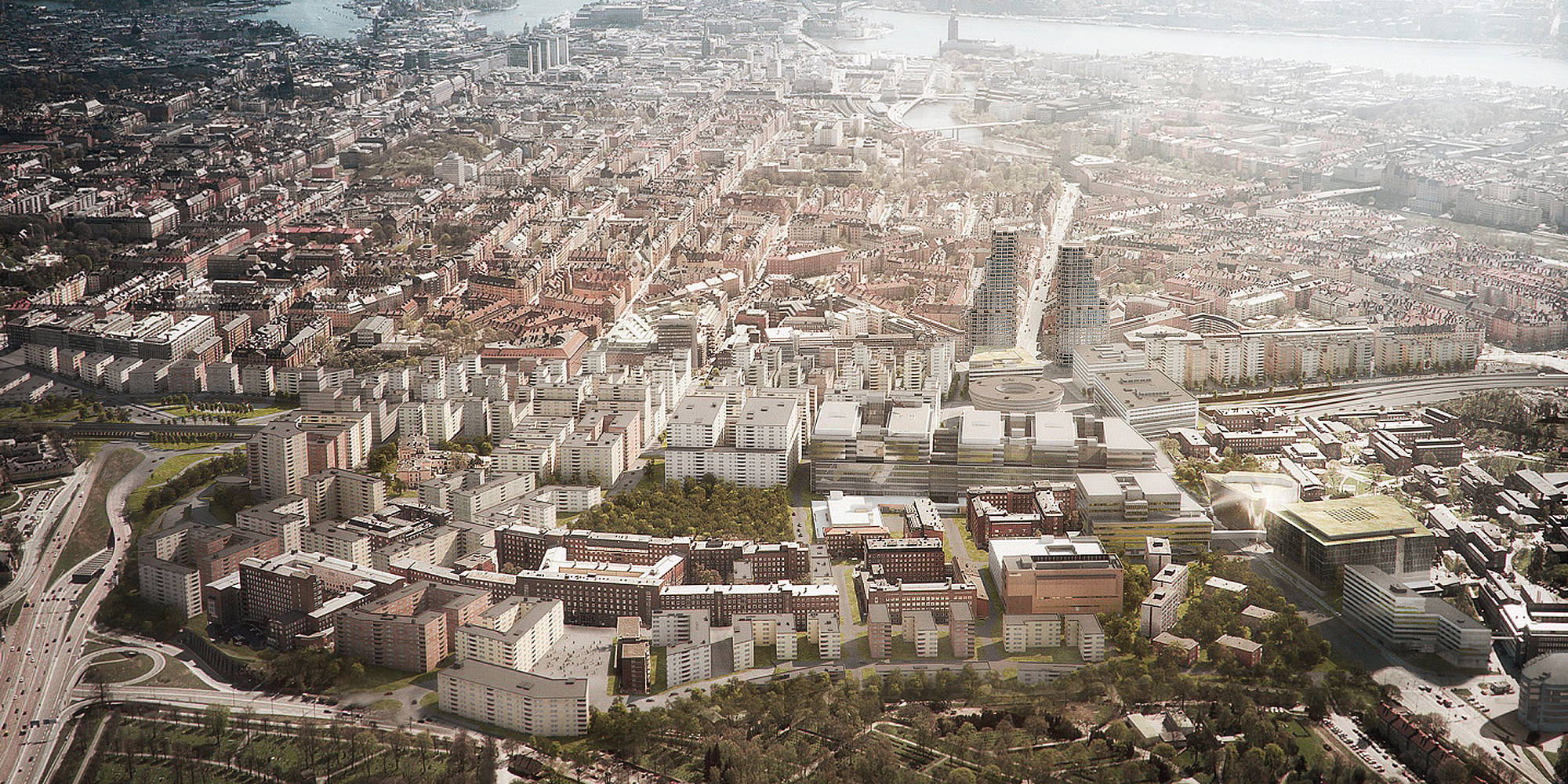
The success story of the high-rise started with a construction stoppage. What the architect William Le Baron Jenney presented to the city fathers of Chicago was so revolutionary that they stopped work in the middle of the construction phase and personally inspected the safety of the building.
Jenney had designed the headquarters for an insurance company. The principal wanted to fit as many offices as possible into a small space –and Jenney therefore stacked them above one another. The building was projected to rise to a height of ten storeys. His concept for the Home Insurance Building utilized a metal structure as a frame for the building, behind the façade. The architect explained to the city fathers that the change of materials not only improved the fire safety of the building – an important argument after the fire that devastated large parts of Chicago’s city center in 1871 – it also weighed just a third as much as other buildings of this size. Jenney was able to convince the city fathers his plan was sound. The Home Insurance Building was completed in 1885, and was the first modern high-rise with its height of 138 feet.
»A high-rise represents romanticism, drama, passion, and is a symbol of architectural beauty. The icons of a city, community, and sometimes even of an entire country,« says architecture critic Paul Goldberger.
MONSTROUS STRUCTURES PROVOKE REGULATION
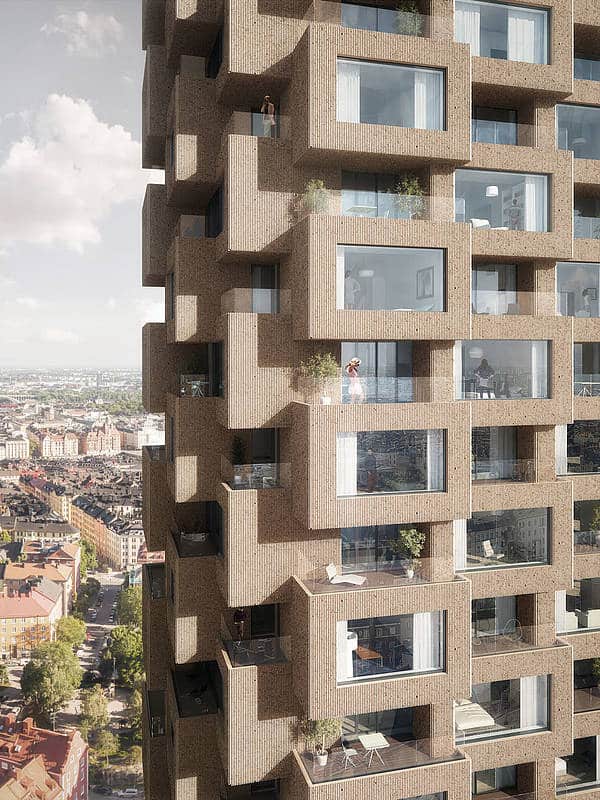
The high-rise symbolized the technical progress of America just before the turn of the century. It was Elisha Otis’s invention of the safety locking device for passenger elevators that even made the construction of high-rise buildings possible. No one wanted to walk up ten flights of stairs. The metal structure as a base frame saved construction material, and made the high buildings lighter, meaning that they no longer sank into the ground as much. Time-optimized work processes and cranes soon came along to additionally speed up the high-rise construction process. In 1902 the Flatiron Building in New York rose to a height of 300 feet at the junction of 5th Avenue, Broadway and 23rd Street, with a total of 22 floors.
The first critics were soon on the scene: the Equitable Building completed in 1915 was a full 538 feet in height. This dark monstrosity threw a shadow over the surrounding houses, stealing their light and depressing real estate prices. The streets of New York were transformed into deep gullies between the buildings. The voices of criticism became so loud that the city intervened. Stricter regulations were passed in 1916 – there was no question of a height limit, however. Instead, high-rises would have to taper towards the top in future, so that space was left for light. The 1916 Zoning Resolution led to a new form of high-rise design: the introduction of setbacks ensured that buildings could grow upwards in a new and elegant manner.
SUDDEN END TO THE SKYSCRAPER BOOM
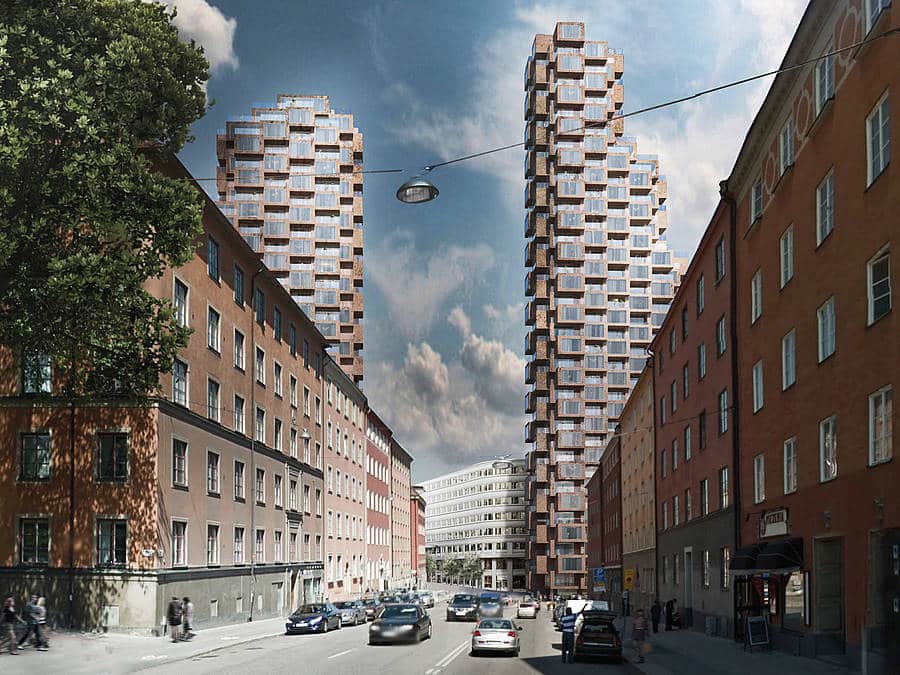
The most powerful and richest residents of New York built their own memorials in the form of high-rises. Retail king Frank Woolworth contracted architect Cass Gilbert to plan the Woolworth Building. Automobile pioneer Walter Chrysler contracted architect William Van Alen to build the Chrysler Building. The Bank of Manhattan hired H. Craig Severance to build the company skyscraper of the same name. Severance and Van Alen were soon competing for the title of tallest building in the world. At the last minute, Van Alen had a 56-meter metal spike in the form of a needle mounted on the Chrysler Building in 1930, which thus reached a height of 1046 feet, trumping the height record of the Bank of Manhattan building. It was overtaken just one year later by the Empire State Building, whose 102 storeys reached the previously unheard-of height of 1454 feet.
At the start of the Great Recession, the money for expensive and imaginative buildings dried up. Soon there was hardly a company in New York that could afford the rent. The Empire State Building was jokingly nicknamed the »Empty State Building«. To make matters worse, on a foggy Saturday in July 1945, a B-25 bomber strayed off course into New York airspace, and flew into the 78th floor of the skyscraper. Fourteen people died. The building survived the crash, and was opened again the very next day. And although New Yorkers loved their landmarks, the outbreak of World War II had abruptly applied the brakes to the skyscraper boom in the USA. This situation only changed with the upturn after the war. The economy prospered, and larger office buildings and more impressive headquarters were needed. Transparency was the trendy buzzword for the corporations. Spurred on by new trends, countless skyscrapers with glass façades shot up, soon to be decried as glass cabinets. »Boring and banal« was what architecture critic Goldberger called the designs.
NEW IMPULSES FOR OFFICE BUILDINGS
Prefabricated manufacturing became the established method for apartment buil – dings. This construction method saves time and money, making it the preferred approach for statesubsidized social housing projects. Residential tower blocks with uniform façades could be built quickly and cheaply, and were no longer exceptional feats of architecture. They became soulless blocks. One of the most infamous examples: the Pruitt-Igoe urban housing projects in the state of Missouri, which from 1954 onwards were intended to improve the housing situation of poorer citizens. A total of 2,800 social housing units in 33 buildings, each eleven storeys high, arose. Strict racial segregation was enforced. In less than a decade, the unattractive residential surroundings had led to shockingly low occupancy levels, and soon only poor African-Americans lived in the complex. The structures were demolished in 1972. Pruitt-Igoe remains an emotive term to this day.
Even on other continents and under other governments, this construction method has borne brutally aesthetic fruit. In Berlin’s Karl-Marx-Allee, for example, or in the countless »Khrushchyovkas« in Moscow – named after statesman Nikita Khrushchev, who had these structures built to quickly and cheaply resolve the housing shortage. Prefabricated high-rises symbolized the standardization of their inhabitants. No space for individualism – entirely in accord with the socialist ideal.
Decisive new impulses came in the mid-seventies. Designs by the architects Philip Johnson and John Burgee rethought the concept of the high-rise. The IDS Center in Minneapolis had an impressive 51-storey office tower and a 19-storey hotel, tied together by a glass façade. »Although breathtakingly beautiful, the design seemed to place more emphasis on public use than on aesthetics,« says Goldberger. With Pennzoil Place in Houston, the architects were making a visual statement: two trapezoidal towers with angled tops, almost like they were cut off with a scythe, tied together at the base by glass structures. The draft looks like a sculpture.
BREAKING AWAY FROM UNIFORM DESIGNS
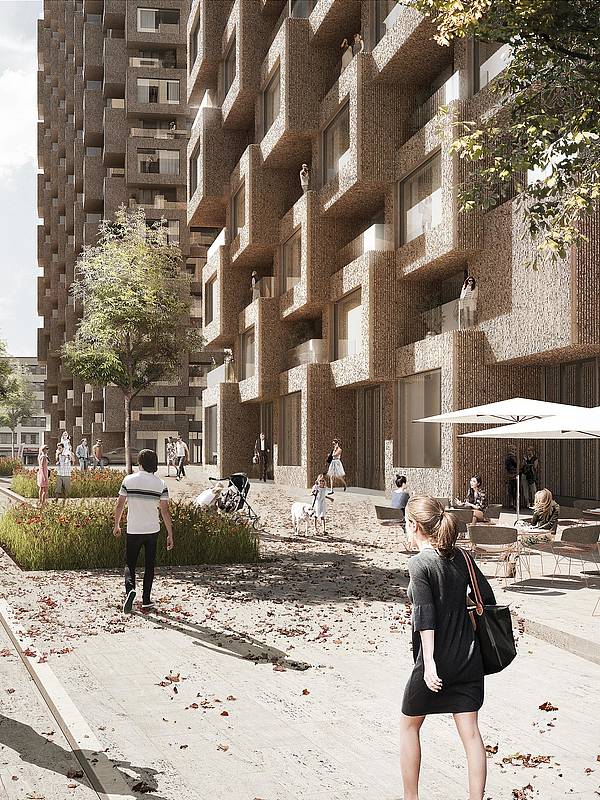
Around the world, architects began to rethink utilization concepts, and to focus on the basics: the high-rise as a city landmark.
In Paris, »La Defense« became an entire city district built around a futuristic vision. The Commerzbank Tower serves as symbol of the major international banking center of Frankfurt, and broke new ground in 1997 as the first »green« skyscraper. With its sailboat design, on an artificial island under the unforgiving desert sun, the Burj al Arab is a symbol of extravagance in Dubai. The unique design of the Petronas Towers in Kuala Lumpur is based on traditional Islamic structures, an expression of Malaysia’s hard-earned status. The CCTV headquarters in Beijing were completed in 2012, making the skyscraper design a three-dimensional experience.
In Sweden, Reinier De Graaf and the architects Alex De Jong and Michel Van De Kar of the firm OMA are making creative waves: the Norra Tornen twin towers are being built in the Stockholm district of Hagastaden, and will provide space for 300 residential units. The larger of the two towers will measure 394 feet, and the smaller one 341 feet. They are covered in a ribbed concrete façade. The asymmetrical vertical form will be given additional tension in the horizontal plane using a cube-based design: alternating pre-cast concrete elements jump out or are inset, creating the impression of a stack of apartment cubes. Balcony areas alternate with living spaces boasting large-format windows. »The intended monumental architecture makes space for residential articulation,« say the architects.
The heterogeneous form and the rough exterior of the towers are expressions of De Graaf’s desire to break away from the familiar uniformity and homogeneity of façade design in high-rises. The ribbed appearance contradicts conventional expectations, making the building an object of fascination. The façade thus not only serves as a visual complement to the design, but acts as its ambassador, symbolizing the individuality of the residential units within.
Objektdetails
Architect
OMA architects
Location
Stockholm, Sweden
Photos
© OMA – bloomimages
