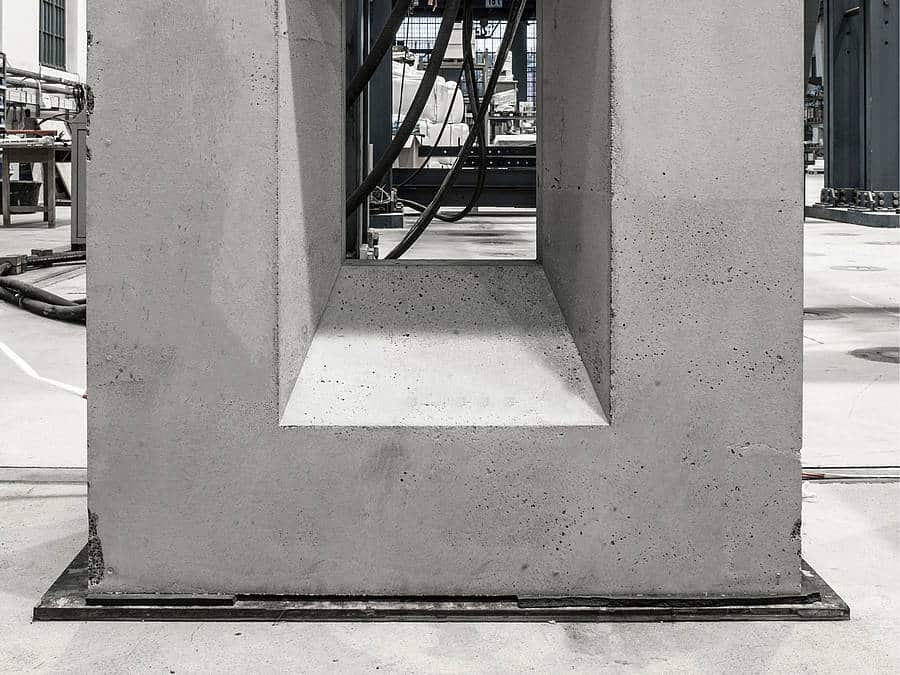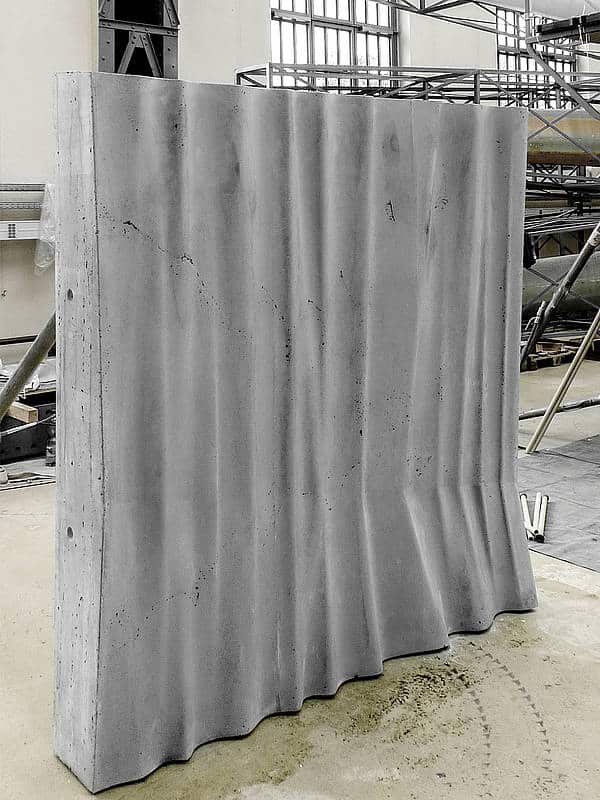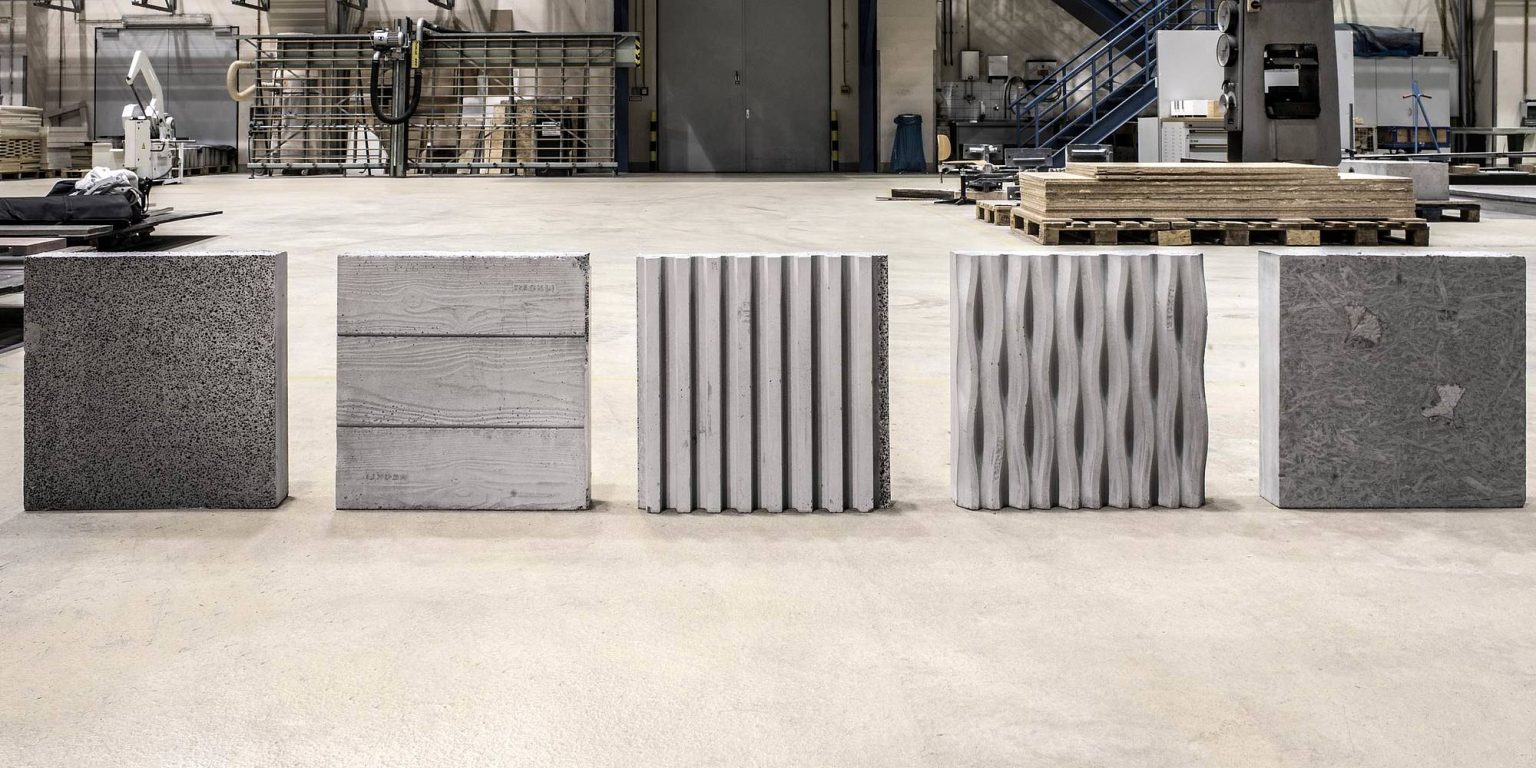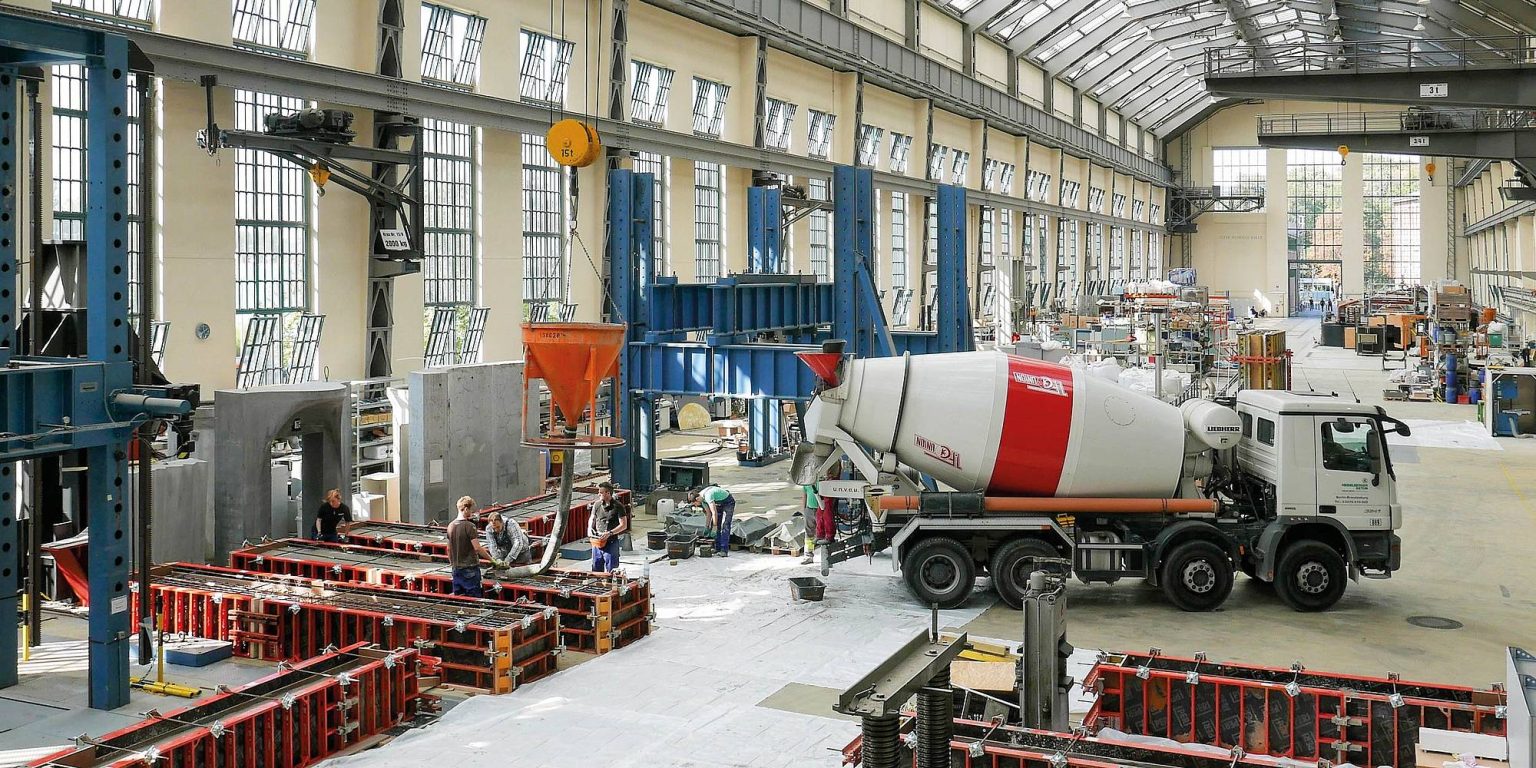
Stories
New potential for exposed concrete façades
Infra-lightweight concrete opens up a whole new construction method for architects. It allows for optimum heat insulation at a low weight while meeting high visual standards. An article by researchers at the TU Berlin.

Resource efficiency and sustainability are steadily growing in importance everywhere, but particularly in the construction industry. Statutory regulations on saving energy in the operation of buildings are forcing limits onto architecture. Conventional multi-skin systems such as composite thermal insulation systems impose limitations on design options, are associated with complex structural details, and in some cases are criticized for their recycling and fire performance. The implementation of aesthetically sophisticated exposed concrete façades based on standard concrete, on the other hand, requires complex structures with intermediate or internal insulation. There has therefore long been a tendency towards monolithic designs, where a single material performs both the load-bearing and thermal insulation functions. The advantages are obvious: the single-skin structure reduces the number of work stages for additional insulating layers, connections become simpler, and the entire system is more robust and durable. Monolithic designs often also offer greater permeability, and thus positive effects in terms of indoor climate and user comfort.
In structures with few storeys and lower loads, monolithic systems can be implemented using for example masonry blocks of lightweight brick or porous concrete, and walls can be built from porous lightweight concrete. Here, too, the architectural design scope is limited. The ability to combine the advantages of monolithic construction with the aesthetic potential of exposed concrete façades is provided by insulating concrete. This is a structural lightweight concrete with a significantly reduced bulk density, whose low thermal conductivity makes it suitable both for load-bearing and for thermal insulation.
Insulating concrete is nothing new, having been on the market for decades. However, this method of construction has been pushed to its limits by the stricter energy-saving regulations. The required reduction in thermal transmittance through the external walls is achieved either at the expense of strength, which limits potential applications in terms of building height and number of storeys, or it leads to unrealistically dimensioned wall thicknesses.
This is where infra-lightweight concrete (ILC) is different from other types of insulating concrete. At the Chair of Conceptual and Structural Design of the Technische Universität of Berlin (TU Berlin), Prof. Mike Schlaich has been developing and researching the material for more than ten years now. Infra-lightweight concrete is a structural lightweight concrete whose unusually good combination of low bulk density and excellent strength again makes it possible to build with insulating concrete, even for multi-storey structures. Depending on the design, wall thicknesses of around 45– 60 cm facilitate compliance with energy-saving regulations. This also once again opens up the design potential for exposed concrete façades in multi-storey apartment construction.
INSULATING CONCRETE FOR MULTI-STOREY STRUCTURES
The applications of ILC were investigated for the first time in the context of the research project INBIG – Infralightweight concrete in multi-storey apartment construction (organized by the ‘ZukunftBau’ future construction research initiative of the Bundesamt für Bau, Stadt- und Raumforschung (Federal Institute for Research on Building, Urban Affairs and Spatial Development)), with an interdisciplinary team of architects from the Chair of Conceptual and Structural Design, Prof. Regine Leibinger, and engineers from the faculty of Prof. Mike Schlaich. To this end, various building typologies were considered, such as closing gaps between buildings, rows of housing, and tower blocks, and example designs and structural details were developed. A particular focus was on building appropriately to the material –that means creating the design based on the specific properties of the construction material. With ILC walls, for example, it is possible to make the building shell or its thermal limits shift flexibly over the depth of the building, and on the other hand, large overhangs should be avoided.
Design connection can be designed to be comparatively simple and yet robust. For example, windows can be positioned in the middle of concrete segments without additional insulation of the embrasure. When using an ILC balcony on an ILC external wall, the otherwise customary thermal insulation between the balcony and the internal standard concrete storey ceiling becomes unnecessary. Above all, the material can be formed freely. It is thus also possible to treat elements such as balconies not as supplementary structures mounted on the façade, but actually to develop them out of the façade itself.

The investigation of the design capabilities of the surface identified extensive scope for creativity. Depending on the formwork material, it is possible either to present the natural porosity of the material, or to use absorbent formwork or felt to achieve a virtually pore-free surface. The excellent flow behavior of the material allows a wide range of different formwork structures to be achieved by using milled Styrodur or RECKLI formliners. It is even possible to stain the ILC.
After many years of research, infralightweight concrete is ready to be used in practice. In addition to the numerous research studies in this field, both in Germany and abroad, the potential of the material is also demonstrated by a wide range of currently forthcoming implementation projects. The advantages of monolithic designs in terms of robustness and durability, combined with the aesthetic potential of exposed concrete façades will hopefully mean that infra-lightweight concrete can contribute to a culture in the construction industry that allows a wide range of architectural expression.
Text: Claudia Lösch, Alex Hückler, Mike Schlaich



