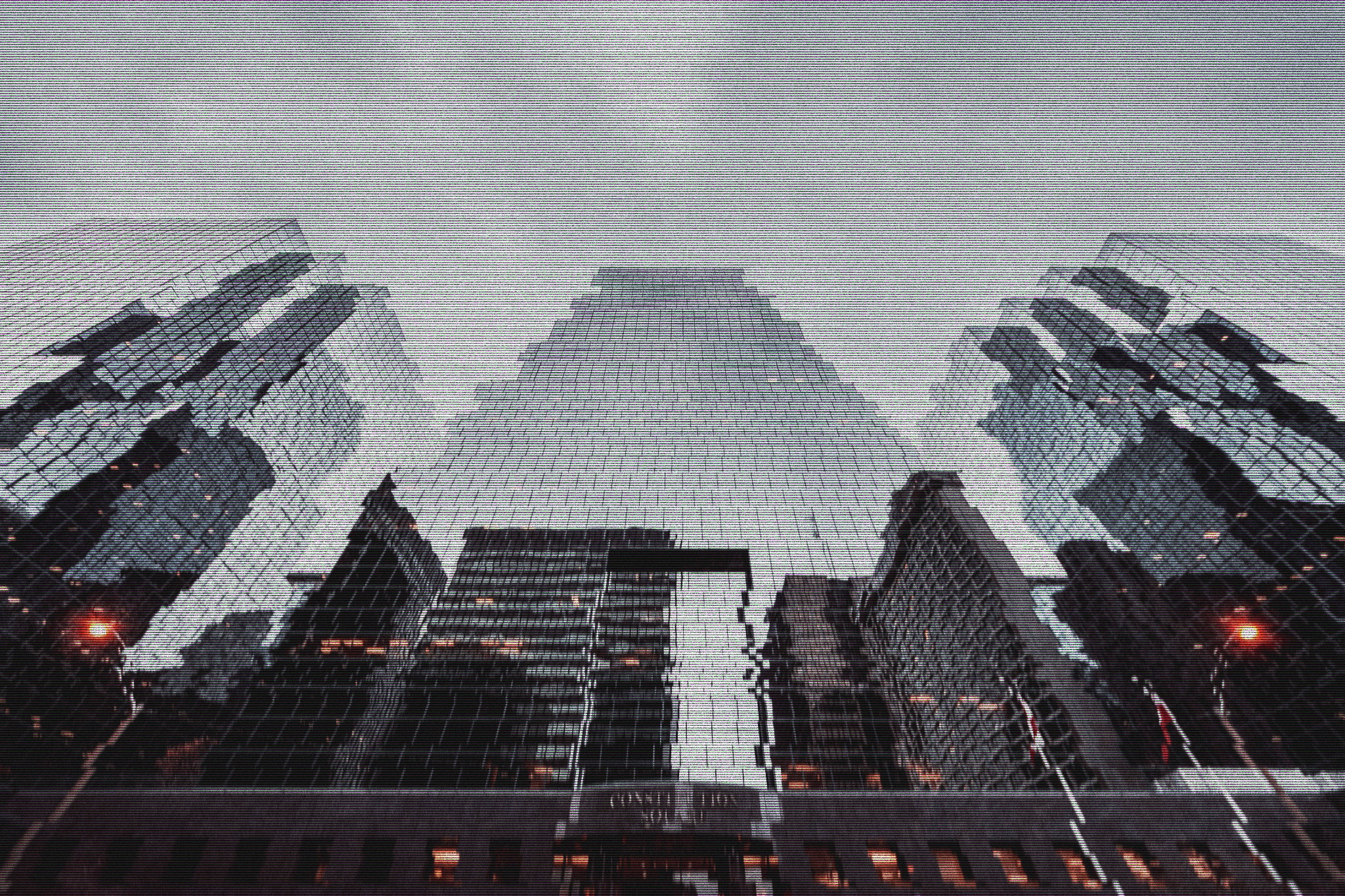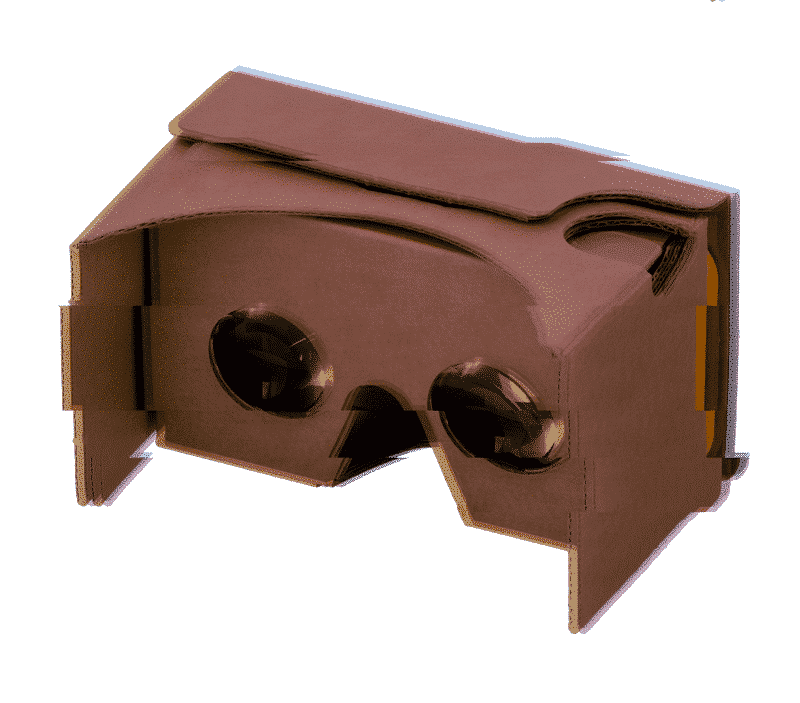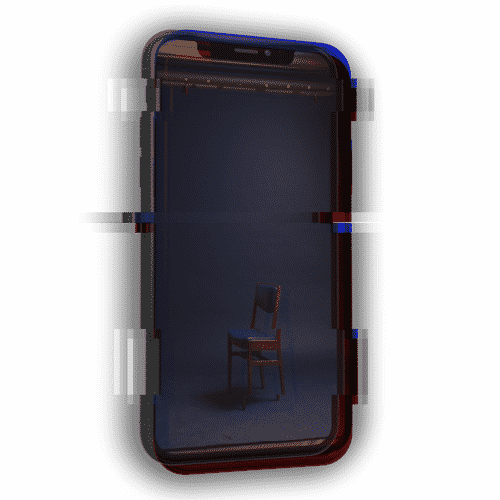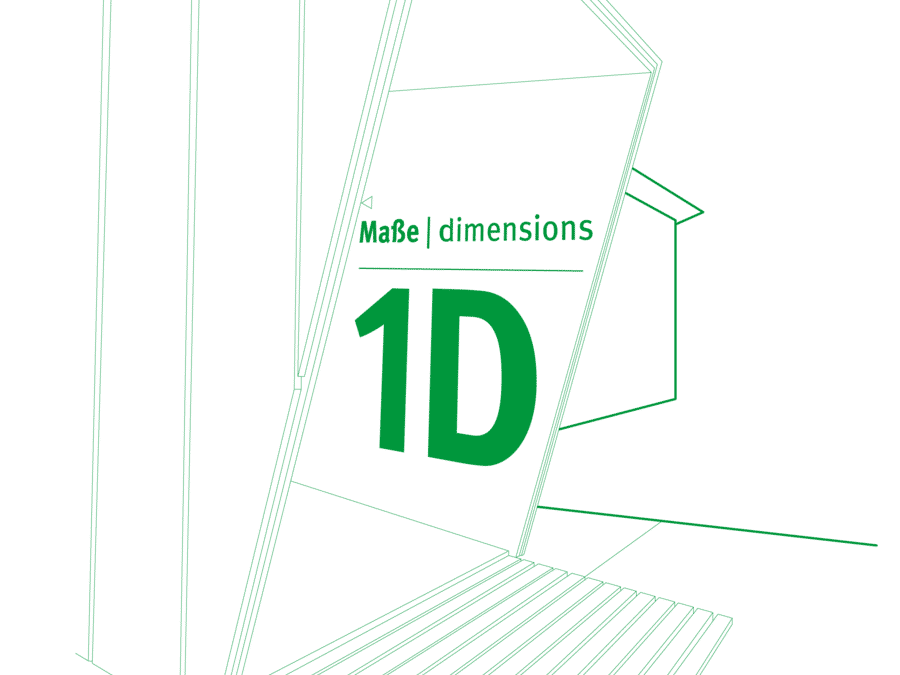
Stories
The Future is Digital
New digital tools such as Augmented Reality and Virtual Reality take the architectural planning process to a new level. Star architects use these to create free forms, pushing the boundaries of possibility. Furniture giant Ikea uses AR and VR with customers, thus making the tools available to the masses. German offices are also discovering the possibilities. They appreciate the planning transparency. AR and VR not only simplify the design phase, they are useful throughout the life cycle of a building.
Thanks to BIM, Augmented Reality and Virtual Reality are becoming increasingly important for architects’ planning. FORMLINER examines how digital presentation methods affect the way architects and engineers work.

For centuries, architectural models have provided the blueprint for implemented architecture. The word “model” originated in the Renaissance in Italy and comes from the Italian term “modello”, a derivative of “modulo” – a scale in architecture. Because architectural designs could only be communicated to a limited extent using plans, models were often used to present the idea of the design in an easily comprehensible way.
By now, digitization in the construction and architecture industry is causing the classic architectural model to subside in favor of artificial realities known as Virtual Reality (VR) and Augmented Reality (AR). Virtual Reality is the projection of reality into a real-time, computer-generated virtual environment that can be designed to be interactive. Augmented Reality supplements perceived reality by visually displaying virtual objects.
Architects’ offices like MVRDV or Zaha Hadid Architects already use digital plans and implement free shapes and façades whose construction would have been unthinkable a few years ago. The architects at UNStudio have been working with Virtual Reality and the simulation of buildings for some time now. These architects are the pioneers for new forms of virtual displays and presentation: Virtual Reality and Augmented Reality raise the visualization of designs to a new, super-realistic level and facilitate the communication between planners and clients.
Furniture planning with AR and VR
Smart devices available today allow for novel application methods, in architecture as well.
VR and AR trump any other established presentation form.
Using AR, virtual information and digital objects can be embedded into an existing environment as a simulated visualization. In combination with cameras and sensor data that provide information about a location, spatial dimensions and lighting conditions, Augmented Reality is considered one of the new interfaces between the digital and real world.
One of the most prominent users comes from the furnishing sector: Ikea. In some branches of the Swedish furniture store, customers can use VR glasses to furnish rooms using their own ideas. Using the AR app IKEA Place, it is also possible to experience the projection of virtual furniture in real rooms using a smartphone.

Google Cardboard
Systems for Virtual Reality have been around in different forms for decades. Affordable devices such as the VR glasses Oculus Rift, Samsung Gear VR, HP Reverb G2 and Microsoft HoloLens have pushed this technology into the public’s grasp. By now, solutions such as Google Cardboard exist which is partially cardboard and supplements a readily-available smartphone.
The presentation and exposition of an architectural design can take place simultaneously at different locations using Virtual Reality – without participants having to be present in person.
From his office in Düsseldorf or Amsterdam, supported by a structural engineer in Dubai, an architect can present a new architectural design to his clients in Shanghai in real-time using VR glasses. He can even vary the building’s volume or show alternative façade constructions.
“Project meetings do not need to take place in a real place. Travel time is too valuable for this and the impact on the environment is also too high,” says Jörg Jungedeitering, managing director of DiConneX GmbH. He actively uses VR in his project work with BIM and sees great potential: “Virtual Reality supports an exchange of information in real-time and helps to avoid planning errors. In the future, virtual worlds will be introduced in all industries and many application fields.”
Wolfgang Hardt, member of the Management Board of Burckhardt+Partner AG, believes that the technologies will also play a major role in inventory control and building management in the future: “Augmented Reality will become increasingly significant. The connection between analog and digital worlds opens up promising opportunities for the architecture industry – and helps to avoid mistakes.”
The next level of planning reality
Based on the Building Information Modeling (BIM) planning method, any planning status can be visualized using VR and AR. Modern 3D models can take façade reflections, surfaces, structures and shading into account for all regions of the world. Architect Thomas Schmidt, board member of SSP AG, explains: “VR and AR will become the next stage of planning reality for BIM. The perspective will become wider and more integral.”
In practice, VR makes it easier to simulate wind loads on windows and building façades, for example. Situations that used to be elaborately and cost-intensively examined in wind tunnels on replicated models can now be analyzed and visualized more quickly. The Cologne Institute for Applied Energy Simulation and Facility Management conducts computational fluid dynamics (CFD) in virtual realities, uses VR to examine the aerodynamics of buildings and carries out wind load studies for façades and roofs.
RECKLI has also been engaged with AR and VR for some time. In the past, RECKLI has already experimented with Virtual Reality at an exhibition stand in order to make the design of concrete façades tangible. The numerous patterns that can be applied to the façade with the help of structural molds can thus be presented with ease. “The formliner is a product that often requires a lot of imagination,” says Lutz Hammer, Director Marketing and Business Development at RECKLI. “With VR, we have a way to display patterns on façades while the building doesn’t need to exist yet. It can become an important tool in the design phase, also to convince the client.”
The digital twin of a building created with BIM helps to design, plan and maintain a building throughout its life cycle – right up to its deconstruction: With AR and VR, it is possible to localize exactly where individual raw materials were used in the building. In the future, digital realities will be helpful companions for the entire construction cycle: from the initial idea to demolition.


