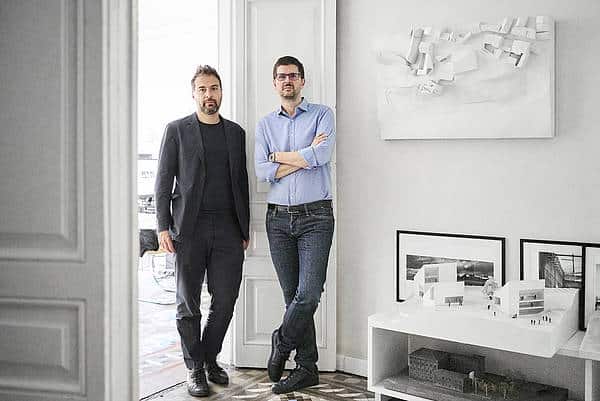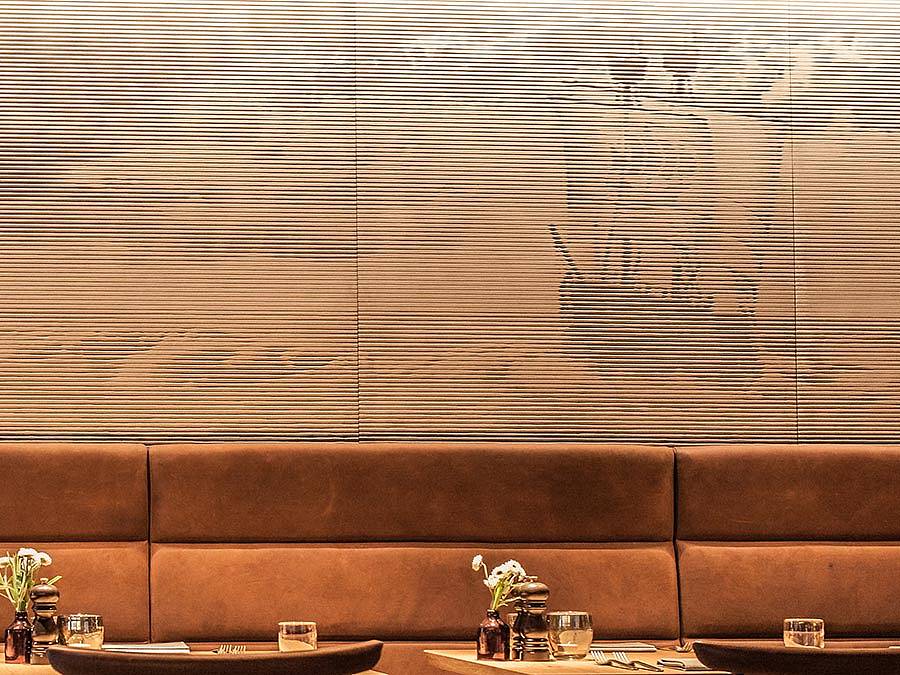
Stories
Interview with Alberto Veiga
Alberto Veiga and Fabrizio Barozzi have been leaving their unmistakable tracks in the cities of Europe since 2004. FORMLINER spoke with Veiga about the architectural vision of the duo and the principles on which their collaboration is based.

Photos: © Barozzi Veiga
Fabrizio Barozzi and Alberto Veiga founded the firm Barozzi Veiga in Barcelona in 2004. The architectural duo is known for strong designs with clear lines and surprising shape effects. They are credited with the headquarters of Ribera del Duero in Roa, Spain, the New Philharmonic concert hall in Szczecin, Poland, the Art Museum in Lausanne, Switzerland, and the Dance Academy in Zurich, Switzerland. Barozzi Veiga have won numerous prizes for their work. In 2015, they won the Mies van der Rohe Prize for Contemporary Architecture.
FORMLINER
Many of your designs are public buildings. What is your approach to public spaces?
ALBERTO VEIGA
For us, the thinking process begins at the outside. We do not start by analyzing the relationship between a building and its use, and then try to develop the form from that. Instead, we think about how the city interacts with the building, and how the building reacts to the city. This results in the question of how we can shape the public space.
The connection between the personal and public spheres is the machine that drives our thinking. Our designs aim to identify its limits: for example, in the concert hall in Poland, where we have a very generous foyer that also functions as a public space. We challenge ourselves to show responsibility through our architecture.
FORMLINER
So the urban setting plays a decisive role in your work?
ALBERTO VEIGA
Yes. We always look at the city first. It is more important than our building. Simply focusing on whether one likes the surroundings of the building or not is the wrong approach. There is no point simply paying attention to which building you dislike, or which structure is more beautiful than your own design. To take the museum in Chur as an example, the Villa Planta and the other surrounding buildings are part of our family. We have to live with them and share the city with them. Our building is part of the city. Our aim is therefore to rediscover the city, and to develop good answers that harmonize as well as possible with the surrounding conditions and circumstances. The best advice for an architect confronted with a complex environment is to respect the city, and to improve it if at all possible. That is the challenge.
FORMLINER
You mentioned Chur, where you planned an extension. Are projects like that harder than stand-alone designs?
ALBERTO VEIGA
In my view, it is more difficult when you have to start from nothing and have no points of reference. Context in the form of an existing building makes starting the work simpler: you can begin a dialogue. In Chur, the villa provoked the question as to what attitude we wanted our building to take. Our response needed to be neither too obtrusive nor too modest. When we were searching for ideas, we were able to respond to the very special context created by the villa. From that perspective, I find it easier when there is a lot of input.
FORMLINER
You work in a team with your office partner Fabrizio Barozzi. How harmonious is your work together as an architectural duo?
ALBERTO VEIGA
We are not kindred spirits. We continuously have different opinions, despite sharing many common interests. At the start of a new project, it is always a kind of competition between the two of us. Who has the more compelling idea? We have learned to put aside our own interests when we notice that the other has a better proposal. The decisive factor is which design has a better chance of success in the tender process. Then we push together to get the maximum leverage out of the idea. It is very important to us that we have all four hands on the table, to put it colorfully. So we talk a lot of things out. Our partnership is a lot like that of a couple: sometimes everything is perfect, sometimes it is a nightmare, and sometimes we talk for five hours and get nowhere.
FORMLINER
Do you sometimes take time off to pursue your own ideas?
ALBERTO VEIGA
No, we always plan together. It is true, of course, that we cannot both always play the lead role. But we always discuss and develop the key topics of our work and new projects together. After a certain point in the project supervision, we divide up the roles, simply so we can work more effectively.
FORMLINER
You have been based in Catalonia since 2004. What motivated you to open your office in Barcelona?
ALBERTO VEIGA
From a professional perspective, there was no compelling reason to choose Barcelona as a base. The deciding factor was private developments. But we liked the idea that Barcelona is well connected to European cities. It seemed like a good starting point for our work. Back then, we admittedly had no idea whether we would stay here for a few years or even maybe a whole decade. It seemed a good idea back then – and today, 13 years later, it still does.
FORMLINER
Your partner described your office as an »atypical studio« – what did he mean by that?
ALBERTO VEIGA
Normally, young architects start out focusing on small, private projects. Step by step the designs get larger, and with them the challenges. That allows the architect to grow with the projects, year by year. In the process, they learn about themselves and what kind of architecture they want to create. We started out on big designs, right at the start of our career. In 2004, when we founded our office, there were many public invitations to tender in Spain. We immediately dived into that market and submitted designs. That was a challenge of course, both because of the scale and because of the decisions we had to deal with. This had a significant formative effect on us, because we had to engage with these challenges very early on. Nowadays we also work more frequently on private assignments.
FORMLINER
It must also reflect your different nationalities?
ALBERTO VEIGA
Of course that also plays a role in how our office works. Fabrizio is an Italian, and many of our staff are also other nationalities. Our common ground is Europe, rather than Spain or Barcelona. This is why it was also easy for us to take projects in Germany or Italy, right from the start, and to consider Europe our workplace.
That was an advantage when the crisis hit Mediterranean countries: we were used to working outside our national borders. It is just another part of the job that we have to fly two or three times a week to attend meetings and supervise projects. For us it was obvious that we should come to the projects, and not vice versa.
FORMLINER
How do you manage such a heterogeneous working environment?
ALBERTO VEIGA
Fabrizio was educated in Venice, while I studied in Pamplona. This entails different approaches to architecture, but that is something we appreciate. When we met in the south of Spain, we were just desk neighbors in a big architecture firm. After we had decided to found our own firm, we had to work out together what our key themes would be. We had to go on that journey together, so we laid all our cards on the table and talked it out. That was how we identified our architectural language: simple and expressive. We like to solve a building challenge with a few gestures, not with 100.
Because of our different backgrounds, our discussions are very intensive and real. We love diversity. That is why we have a lot of staff in our office with very different histories and specialisms. This allows us to bring very heterogeneous ideas to the table. We approach these differences with the attitude that we want to discover them together.
FORMLINER
What does the process look like when developing a new design?
ALBERTO VEIGA
When there is an invitation to tender, the first thing we do is always to visit the construction location. We like to take the time to think about the tender, and to let the location sink in. This is difficult if you have to produce a design in a hurry. We want to see the location and discover it with our own eyes.
Sometimes we visit the location up to five times, sometimes only once. At the beginning, we try to crank up our imagination as much as possible. So we search for references, for input from the location, and take a close look at the context. The social context always plays a role. We attempt to research and gather information as much as possible without becoming obsessive. At a certain point a vision forms, and then the imagination starts working. Then everything takes its natural course. It just suddenly pops up – sometimes you know exactly what the source is, and sometimes you don’t.
The main task of an architect is to seduce people and draw them in. This means the building needs to be sexy, to arouse the interest of the visitors. We are always hunting for an element that seduces the visitor.

