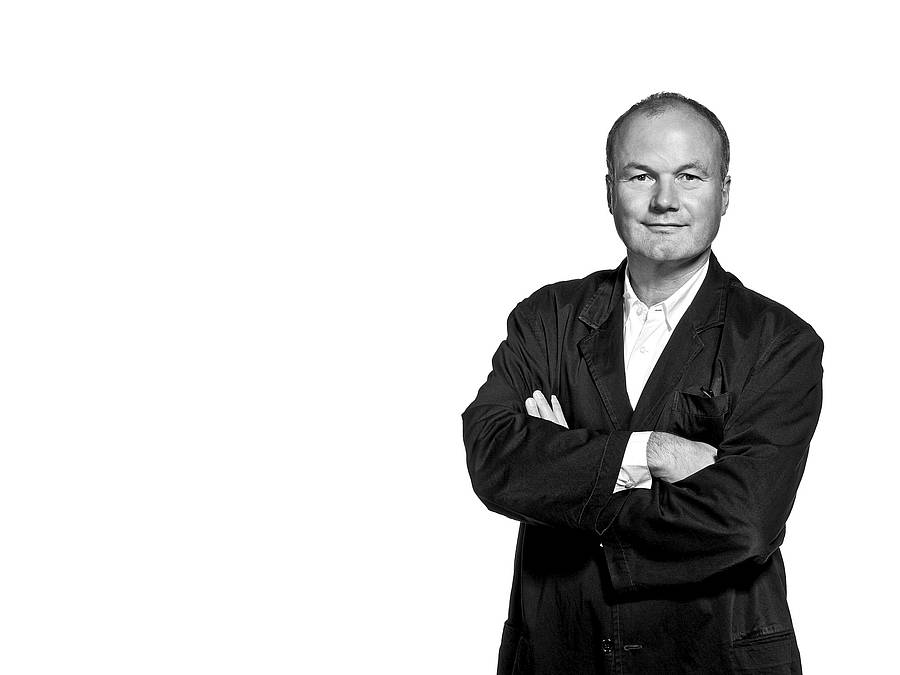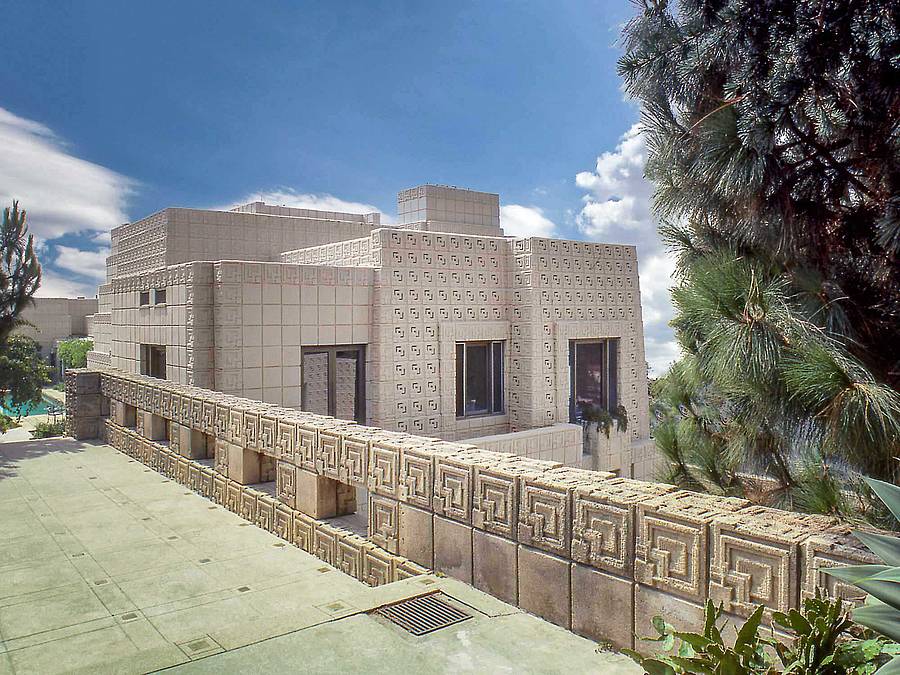
Stories
Digital minds: Nikolaus Goetze
Construction 4.0, BIM, virtual and augmented reality: how will planning and design look in the future? NIKOLAUS GOETZE is an architect at gmp. He manages offices in Hamburg, Shanghai and Hanoi for von Gerkan, Marg and partners.
FORMLINER
What role does BIM play in projects at your firm?
Although the BIM method is not yet widely used in Germany, gmp already has several years of experience in using BIM at various levels as well as for 3D modeling. A permanent BIM developer team supports companywide activities at gmp and works on guidelines for its implementation. The team also develops software solutions to optimize BIM processes, and follows these through to market maturity. gmp also actively takes part in setting the national guidelines in order to establish unified foundations for the implementation of the BIM method.
In 2014, our Academy for Architectural Culture (aac) committed itself to the future of parametric design. Under the supervision of gmp and in cooperation with the Royal Danish Academy of Art’s research centre in Copenhagen (CITA), 24 young grant holders from various different countries studied how parametric design can serve the expression of basic architectural values, such as meaningfulness, in future complex construction projects. Our own experiences at the Shanghai Oriental Sports Center in Shanghai and the design for Real Madrid’s new Bernabéu Stadium were combined with the knowledge of lecturers such as Ben van Berkel, UNStudio, Sven Plieninger from schlaich bergermann und partner, and Mette Ramsgard-Thomsen, head of CITA.
FORMLINER
Could you tell us about your experiences in an actual project?
One of our current projects is the Exhibition Hall 22/23 for Deutsche Messe AG in Hannover. The special challenge with this project was that BIM was completely new for many parties involved in the project. Neither the client nor specialist planner had any experience with BIM and neither were technically prepared for the method. But we were able to convince the client and planner to manage the project with us as a BIM project.
Up to now, everyone’s experiences have been overwhelmingly positive, so we decided together to expand BIM even further. The 3D aspect of BIM in particular was met with enthusiasm by all involved, and considerably improved understanding of the plans. Regular, frequent model checks help to encourage closer collaboration between all parties involved, and to optimize approval processes. Another very positive experience that is important for the success of a project.
FORMLINER
You run the Hamburg gmp office as well as the two branches in Hanoi and Shanghai. Does the expansion and acceptance of BIM differ on the two continents?
professionally with BIM. We were already able to gain valuable experience when planning the exhibition and conference centre in Taipeh. In China and Vietnam, companies only work three-dimensionally, but the actual implementation of BIM has not really begun. But from what I know about China, this tool will be integral in just a few years.
FORMLINER
From your practical experience, what do you think are the strengths and weaknesses of BIM?
Like everything in life, BIM has both strengths and weaknesses. Our approach is to make weaknesses into strengths. With its set workflows and checks, the process can often be bureaucratic and can somewhat limit individuality in project management. From a positive perspective, this more structured and more clearly defined project implementation results in improved quality management. So, this necessity, which is surely seen as time-consuming by some, can also become a strength.
We mostly see weaknesses in the still lacking regulation of BIM. Even the term itself is not universally understood: Building Information Modeling or Building Information Managing? Depending on the interpretation, there are different views of BIM application. Therefore, what BIM project management requirements mean for those involved, and how BIM should be implemented differs from project to project and requires individual interpretation. There is a lot of room for misunderstandings and conflicts.
The method’s greatest strengths surely include the close cooperation of all parties involved in planning that results from editing the model. It is exciting to see how quickly and easily plans can be discussed and improved using the model. Of course, BIM will not replace content planning. But it makes the work considerably clearer and easier to understand. A return to classic 2D planning would be unthinkable for us.
FORMLINER
Have you already had any experience with virtual reality or augmented reality? What roles do you think these new digital media will play in architecture in the future?
Yes, we keep a close eye on the market and are in contact with various manufacturers. As soon as virtual reality glasses offer an acceptable resolution and render engines can produce a better reality, we will introduce them at gmp. We think that might even be this year. We believe that they will become tools that are used on a daily basis to better imagine and optimize buildings, and for presentations. In combination with 3D drawings, we think they will completely penetrate the architecture market.
To summarize: BIM should be a tool that helps us with complicated construction projects. Architects should not allow themselves to be reduced to coordinators and tools for complicated BIM processes.


