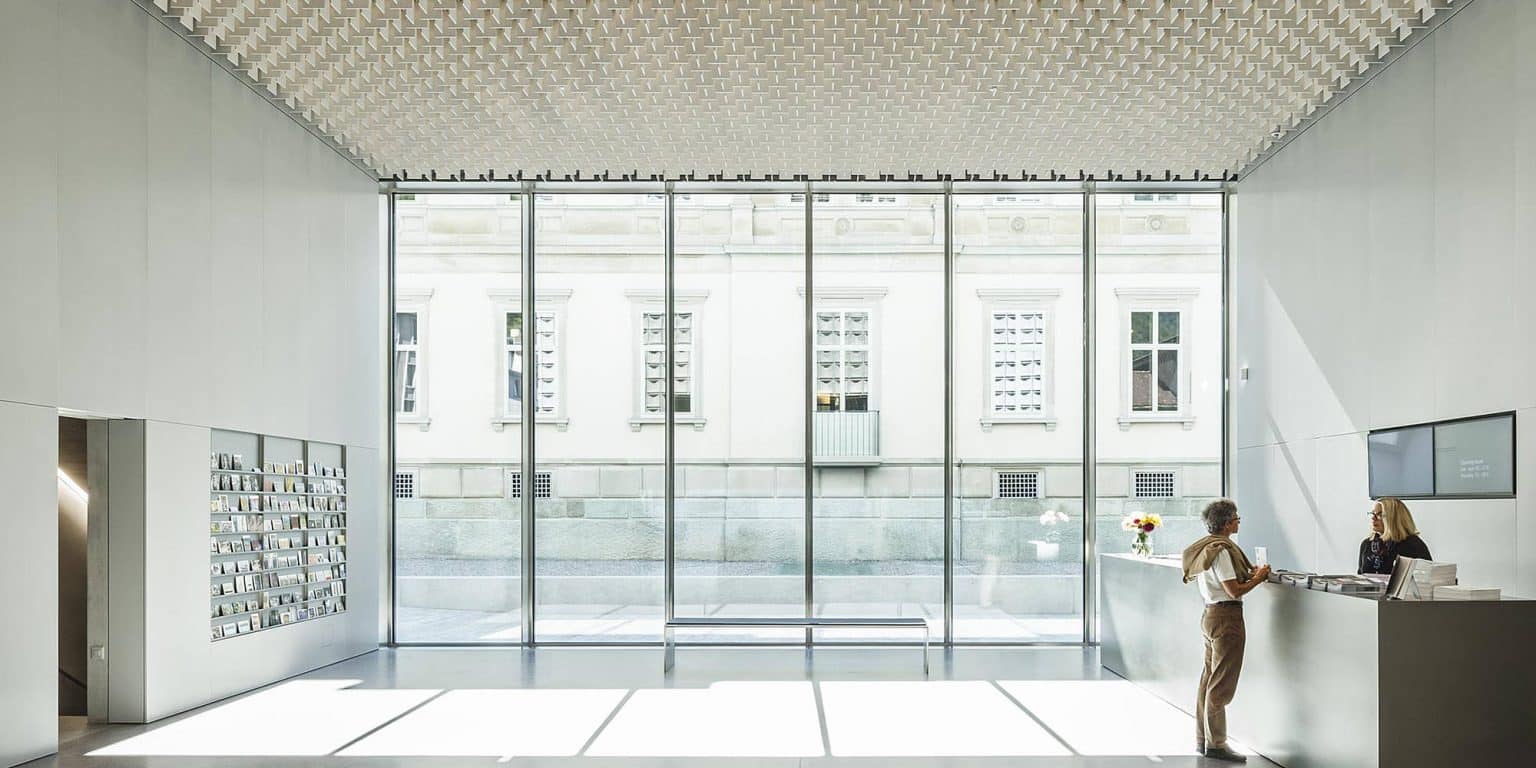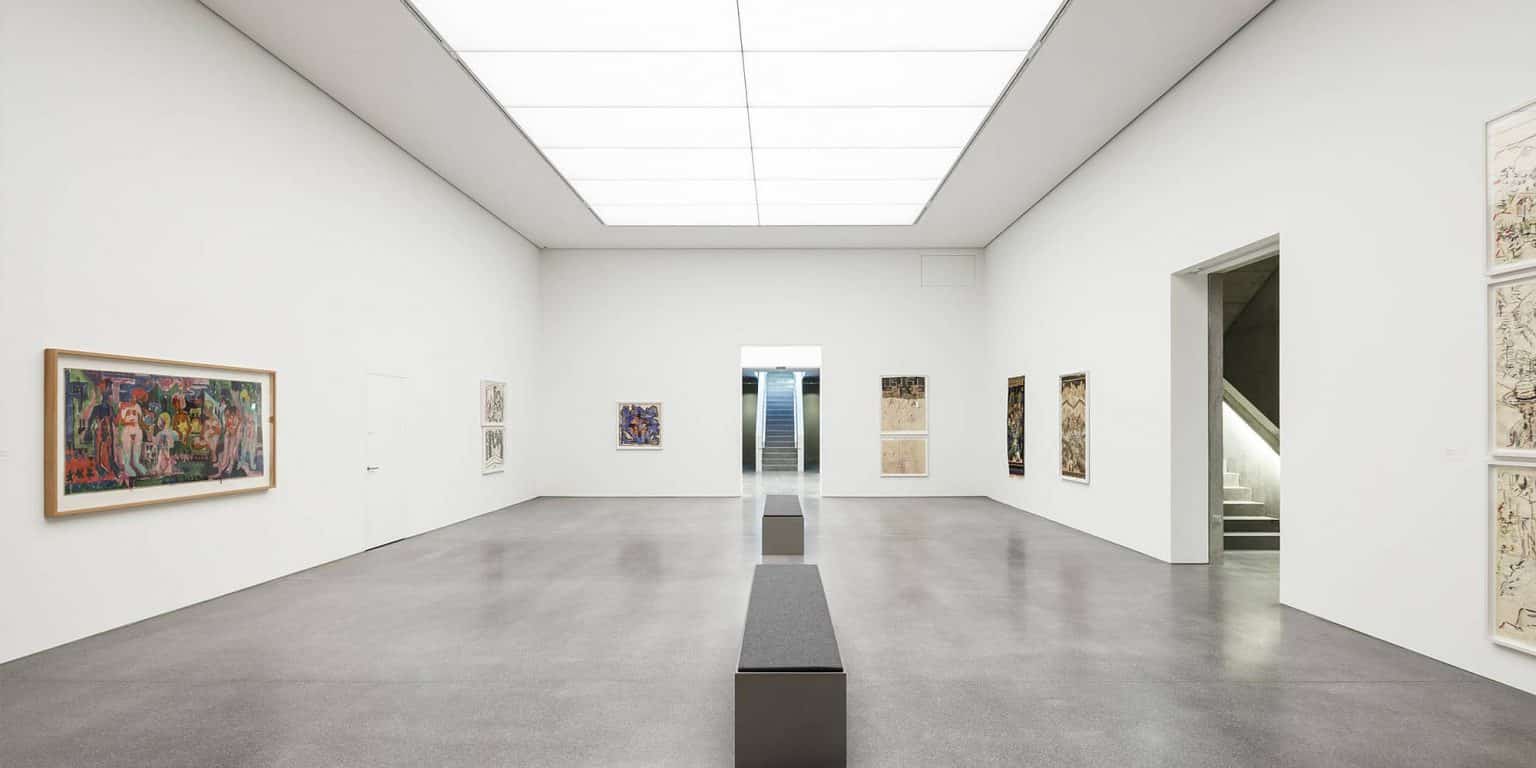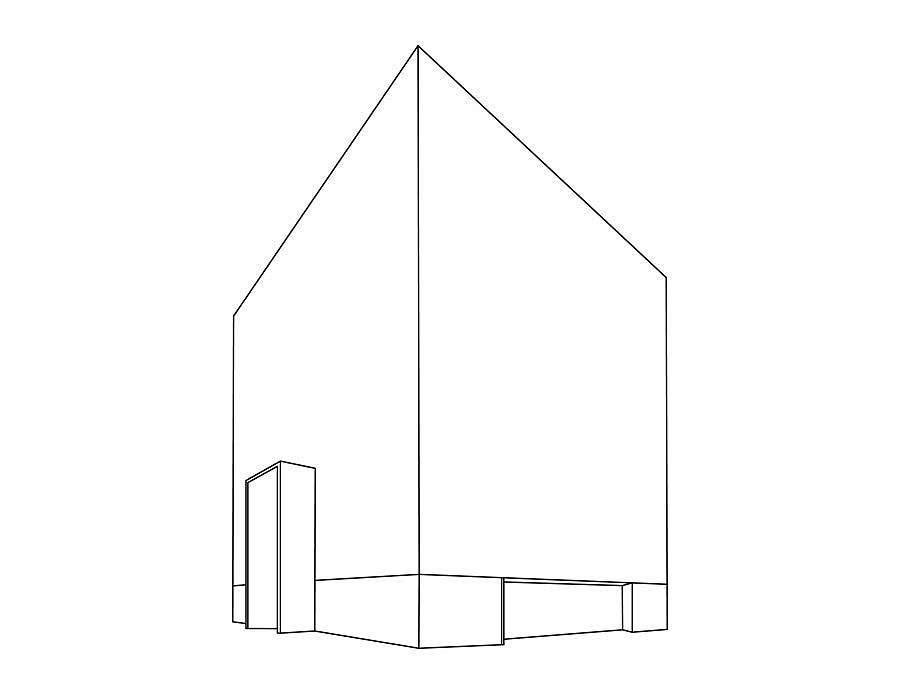
Stories
An Unequal Pair
The extension for the art museum in Chur would represent a glaring contrast to the main building,were it not for the numerous subtle parallels created by the architects.
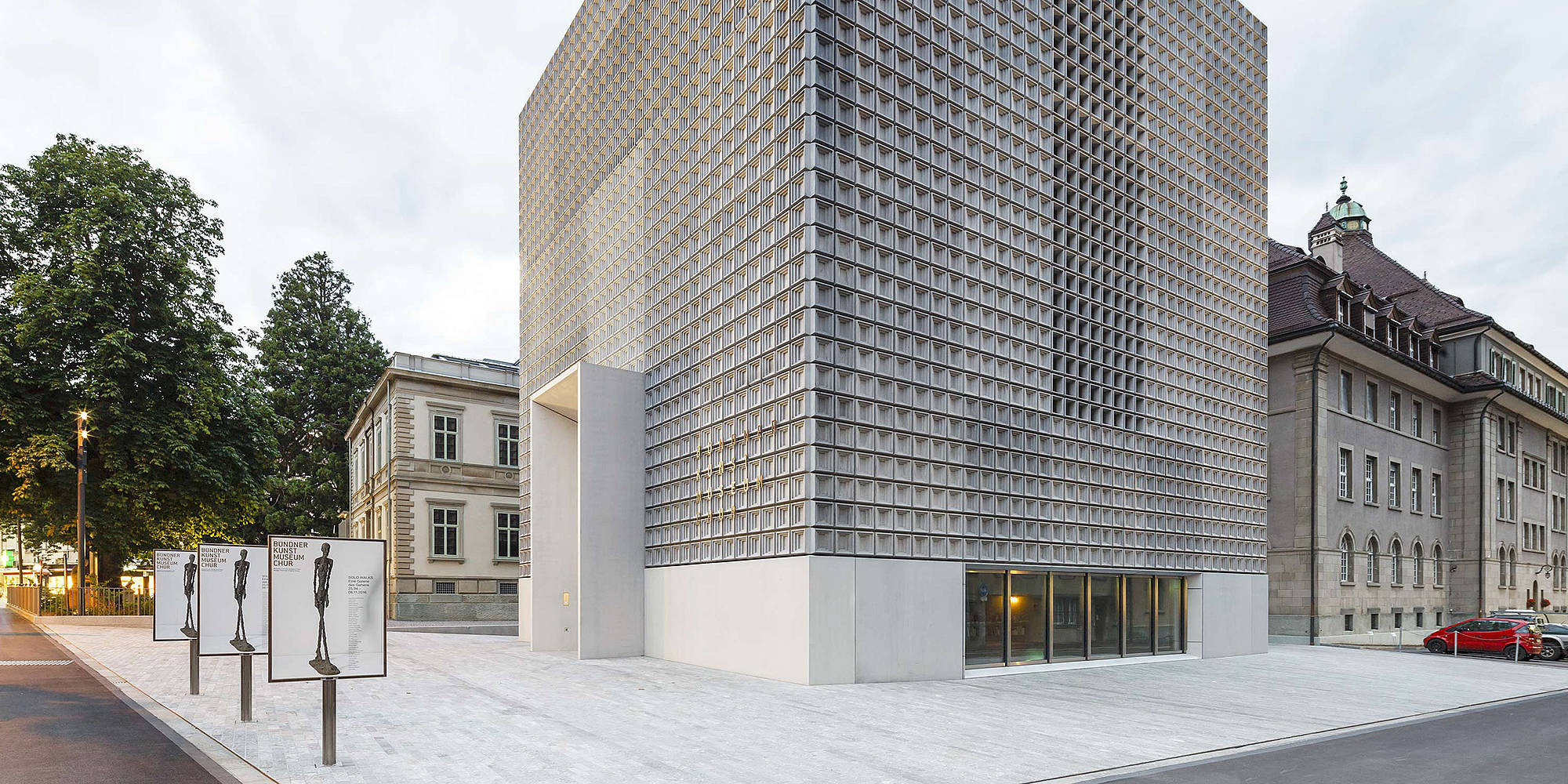
The gray cube rises impressively over the square on Bahnhofstraße in Chur. Its sheer volume and the clear lines are imposing, but a number of simple touches give it lightness. It keeps its distance from the surrounding buildings: an office building on the right; on the left a charming palladio with oriental details. The cube is an extension of the neighboring Villa Planta, which houses a museum. A gray monolith next to an extravagant villa – how can that work?
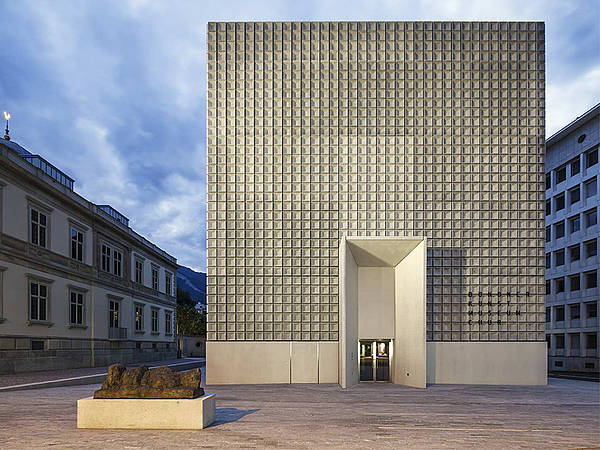
For the extension of the Bündner Kunstmuseum in Chur, Fabrizio Barozzi and Alberto Veiga delivered a design that draws attention to itself without continuously stealing the limelight. Its structure stands proudly beside the no less impressive main building, without competing with it. »We wanted an extension with its own identity and character,« explains Alberto Veiga the approach taken by the architects. Subtle structural details create a connection with the main building, giving it the due respect.
The Villa Planta is the headquarters of the museum. The building was originally the home of a merchant. The villa was built between 1874 and 1876, following the plans of the architect Johannes Ludwig. Ludwig who was self-taught, progressing from a stonemason and carpenter to an architect, designed the structure for the cotton industrialist Jacques Ambrosius von Planta. The merchant had made his fortune doing business in Egypt, and enjoyed foreign architectural styles. He asked Ludwig for a house based on Venetian palladios and with oriental details. With its wealth of façade decorations, Sphinx-like sculptures at the main steps, an imposing entrance portal and opulent interior decor, complete with a domed atrium, the Villa Planta is highly impressive.
In the more than 140 years since it was built, the building has been repurposed a number of times and carefully restored, most recently with conversion work to ensure the fire safety of the museum. Over the years, an extension was added for the artworks, which was connected to the villa by means of a glass walkway. In 2011, an international competition was announced, in order to replace the existing extension with a new and more modern one. The architecture firm Barozzi Veiga won the contract. »Their project impressed us through its precise and clear positioning in the architectural environment,« explained the museum operators.
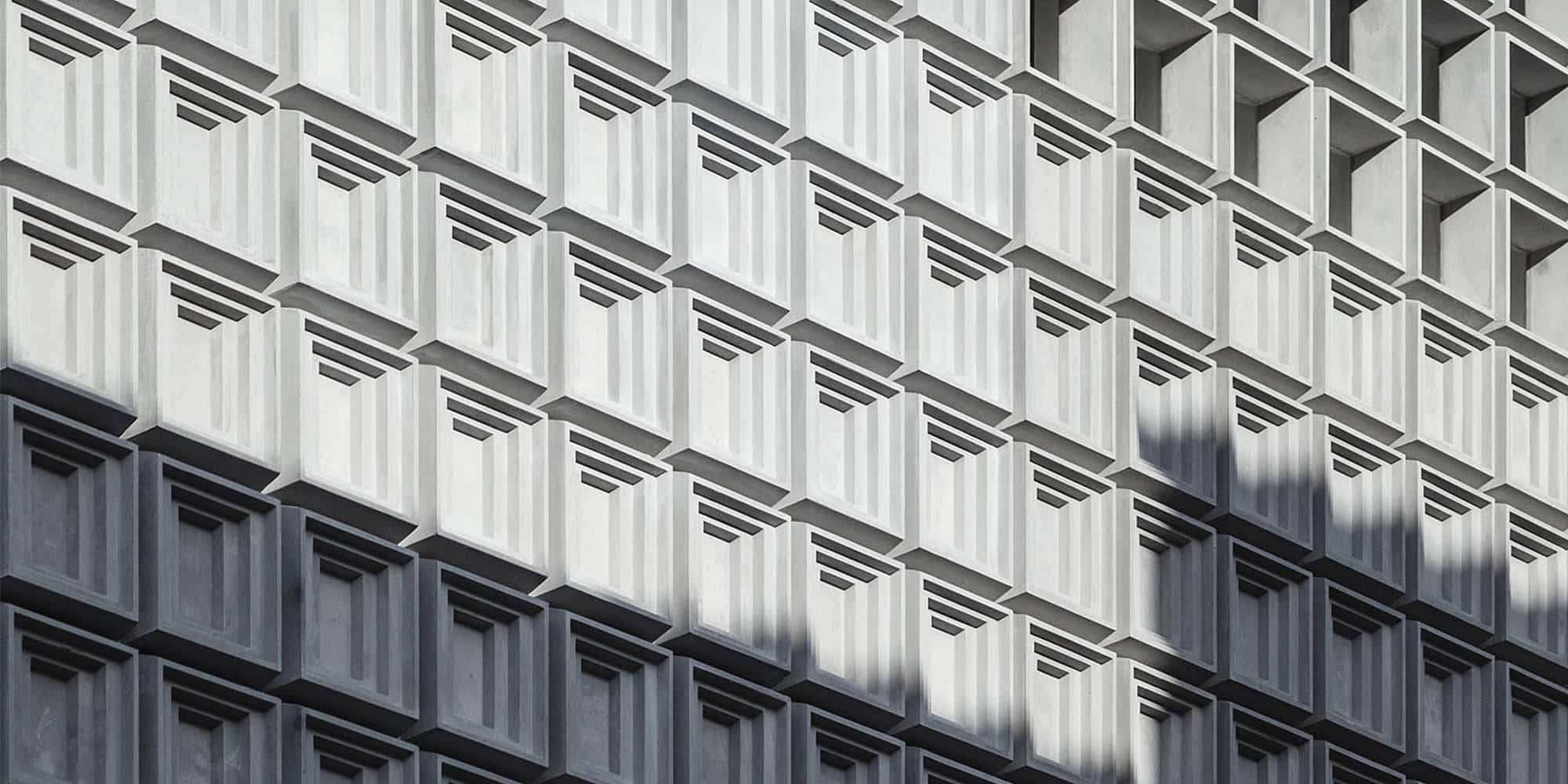
The two architects achieved this by carefully studying the existing building. »It is a very interesting copy of a palladios, with an interior full of ornamentation. The idea of ornamentation was everywhere in Chur,« says Veiga. For the competition, he and Barozzi wanted to submit a design that went beyond simply fulfilling the requirements for the building and the location where it would be built. They could not get away from the idea of ornamentation. »The idea of ornamentation meant giving the design that decisive detail.«
This resulted in the relief-like façade, with its repeated, simplified ornamentation. The square element picks up the form of the structure as a whole. Utilized as a relief, it gives it depth and lightness. The façade is what makes the structure so unique. »Without the ornamentation, the volume of the building would have quite a different effect,« says the architect. It creates a connection between the new structure and the villa.
On the other hand, the architect duo created the interiors in clear contrast to the main building: overall the interior is very restrained, and signs were only mounted where they are absolutely necessary. The stairwell has been retained in gray exposed concrete, while the exhibition rooms are white. The rooms are arranged around the stairwell in such a way that the visitor is guided gradually from the new structure to the main building.
The interior goes without pomp and ornamentation, in order to allow the exhibition pieces to have their effect, and to give the visitor space to reflect. It is only the small, steep stairway to the new exhibition rooms in the villa that welcomes the visitor with colorful and luxuriant contrasts. The visitor then emerges from the restrained, modern rooms into the richly detailed, historical world of the main building.
With his cleverly selected quotations and its own proud attitude, the building by Barozzi Veiga is more than just an extension of the Villa Planta: it is an enhancement.
Photos
© Marcela Veronica Grassi
