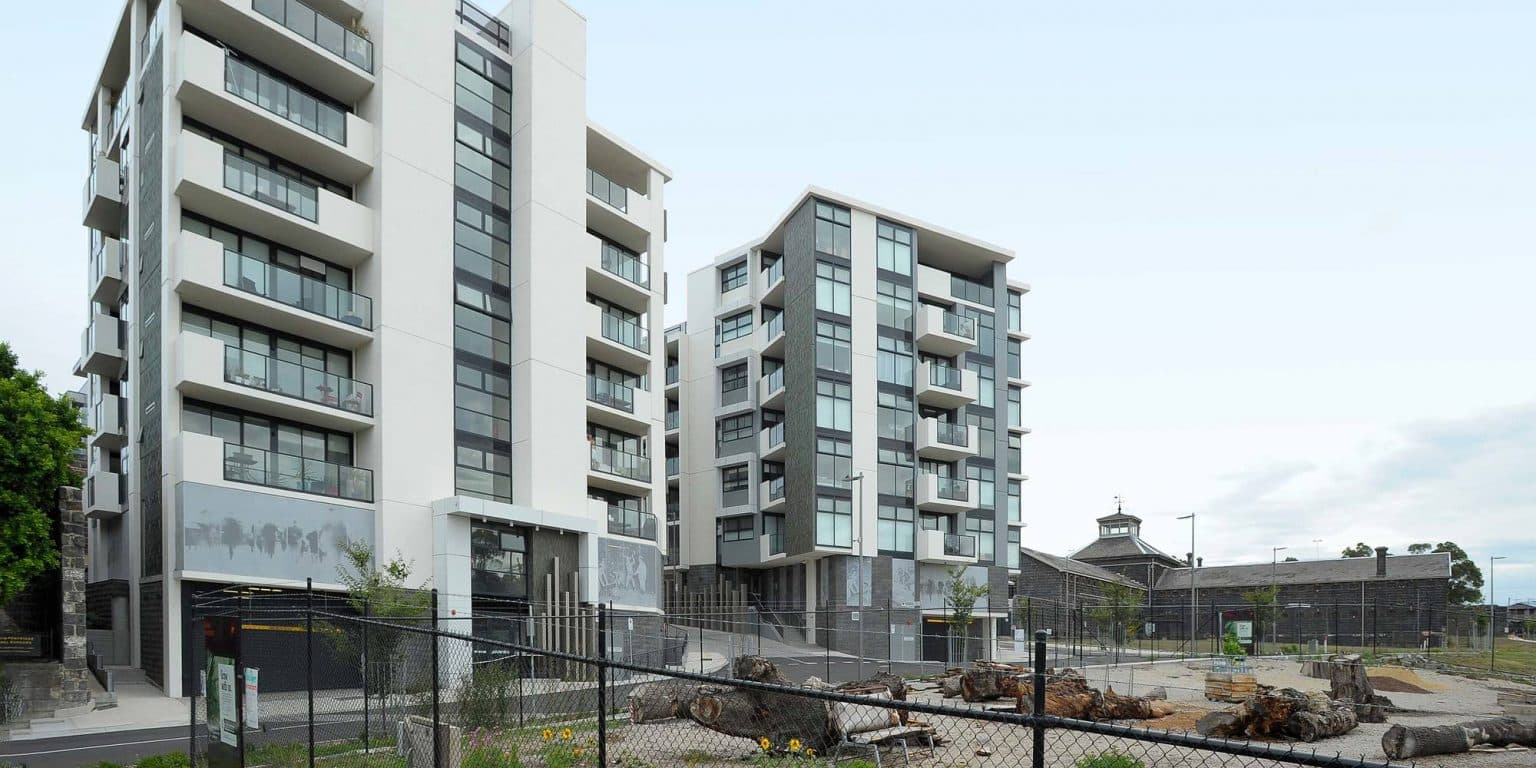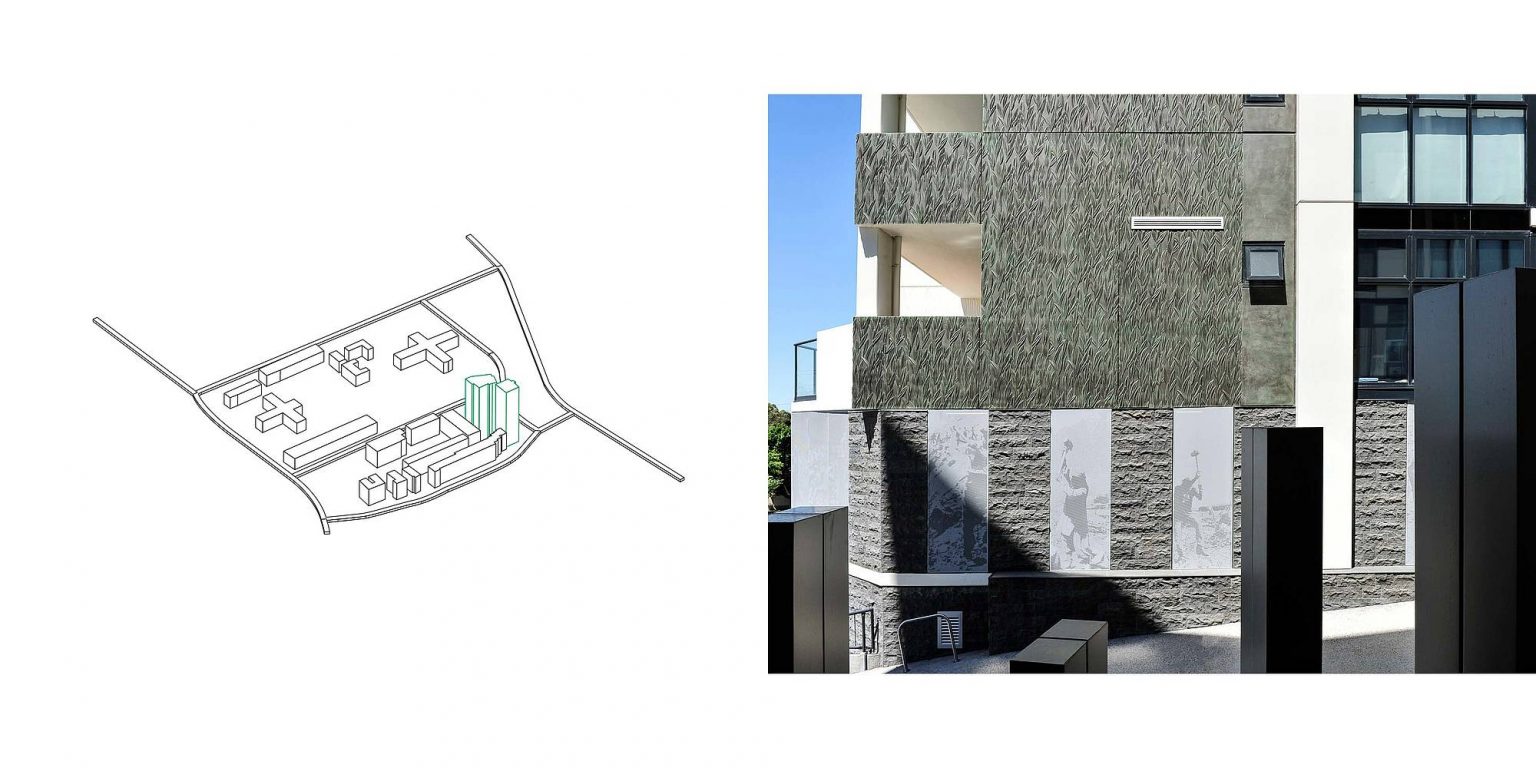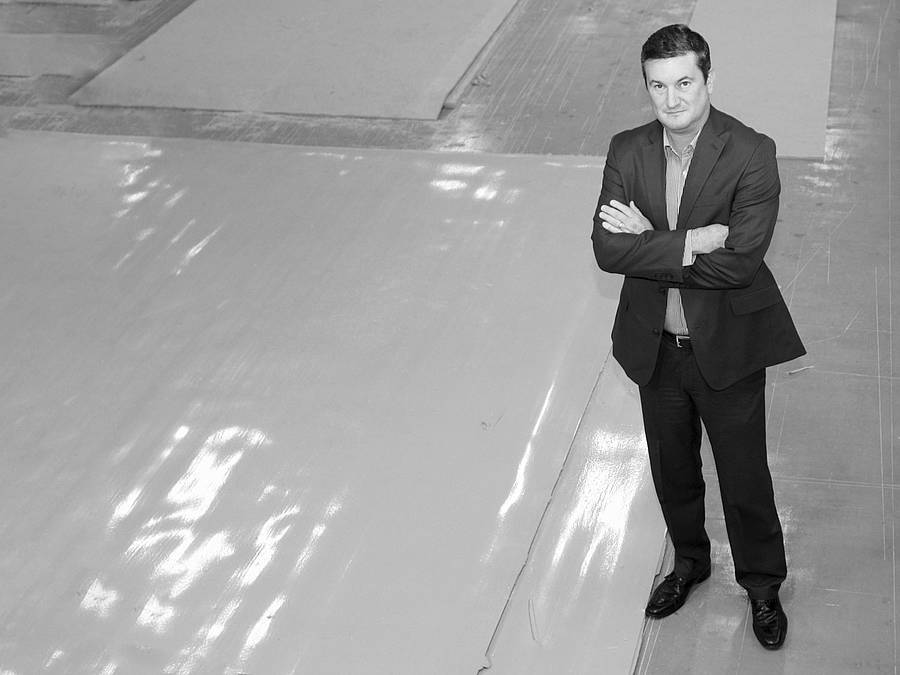
Stories
If walls could talk
Between 1851 and 1997, Pentridge Prison was home to some of the most notorious criminals in Australia. Twenty years after its closure, the prison complex in Melbourne is now developing into the new heart of the district of Coburg.
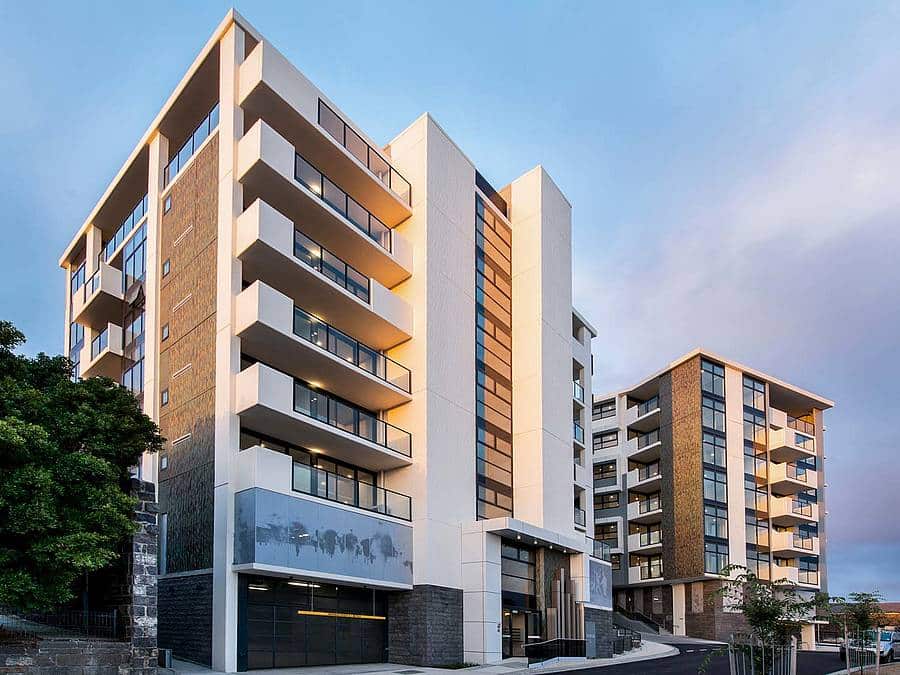
A century ago, Coburg was considered the end of the line. Starting in 1851, the careers of countless criminals ended in Pentridge Prison. After over 140 years, the penal facility in the north of Melbourne was finally closed in 1997, and changed hands a number of times over the following years. Twenty years after its closure, Pentridge is being revitalized – not as a prison, but as a modern and active center of the district of Coburg.
Where dangerous criminals once slept, ate and worked, residential buildings, shops and offices are now being built. Creative professionals will move in and revive the neighborhood. »The redevelopment of Pentridge Prison is very close to our hearts. It was actually the heritage of the site that appealed to us,« explains the project developer Shayher.
The first prisoners were moved to Pentridge in 1851, which was originally a camp with wooden huts and low security measures – nearby residents were dismayed. Over subsequent years, Melbourne grew – and with it the crime rates and the prison: »Her Majesty’s Pentridge Prison« was expanded between 1857 and 1864 by the construction of three barracks and a continuous enclosing wall. Starting in 1870, the prisoners performed work in the prison’s own wool spinning mill, tailoring shop, forge, and woodshop. In 1884, a self-contained women’s prison was created inside Pentridge, whose inmates were supervised exclusively by female prison guards.
Escape attempt and fire
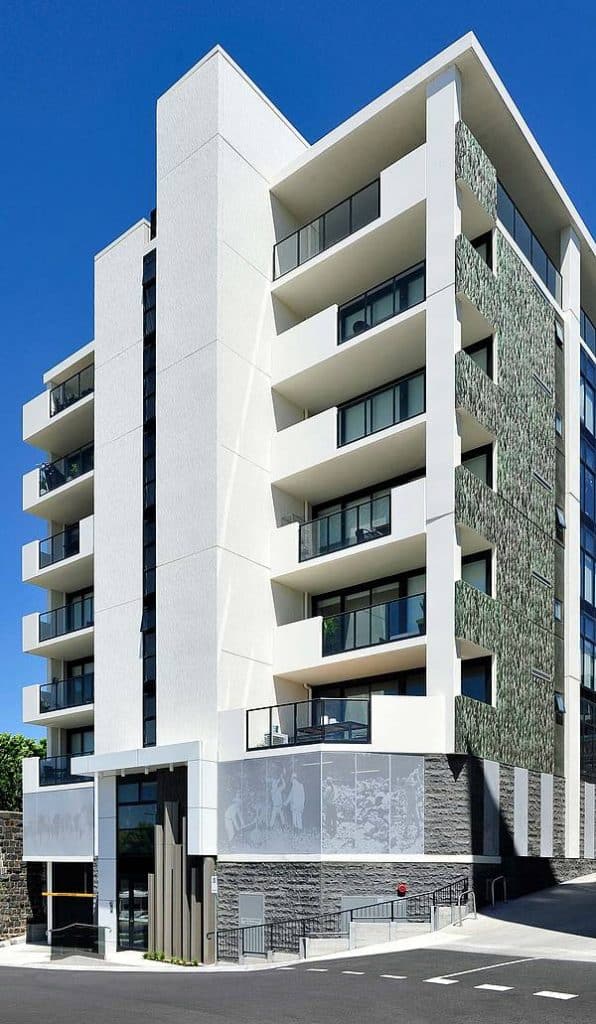
In 1967, Ronald Ryan became the last Australian prisoner to be executed, in D Division of Pentridge Prison. The justice system in Australia was reformed, and Pentridge drew unwanted attention when its inmates rioted in 1970. The prison also had no shortage of spectacular escape attempts. The Jika Jika high-security complex built in 1980 was intended to bring relief and modern standards. It was closed again just eight years later, after five inmates lost their lives in a fire at the complex. The process of change could no longer be stopped, and in 1997, Pentridge closed its gates.
Given the history of the site, the proposal of the project developers to tear down part of the facility to make space for new structures was not unanimously well received. Shayher emphasizes, however, that they take the heritage of the site very seriously. »We want to preserve this historical treasure and keep it open to the public, so that it can continue to be used for decades.«
One of the first projects realized was the »Coburg Horizons« designed by PRO-ARK, which were completed in February 2017. The firm has been specializing in architecture and interior design for over twenty years. »PRO-ARK researched the unique history of Pentridge, and developed a design that unifies its heritage, as an answer to the site, sustainability, architectural expression and sound business sense,« say the architect Mario Duvnjak and his partner Danny Chiang.
The Coburg Horizons are two residential buildings with an airy modern look. Each extends over six floors, for a total of 53 apartments with optionally two or three bedrooms. The residents of the upper floors have private balconies, from which they have a view of the Melbourne skyline and the Dandenong mountain range.
Historical photos of the prisoners
The planning process confronted Managing Director Duvnjak and his partner Chiang with the question of how they would set about reconciling the history of the site with their project. The architects decided to make the basalt stones used in the construction of Pentridge as the figurative cornerstone of their new design: these form the lower part of the façade in both buildings, which house parking lots for the residents. »The form, texture, and pure material of the basalt stones not only played an important role in the façade of the two new buildings, but are also used as a prominent element, interacting with the modern decorative panels.« The panels are designed with historical photos showing the former inmates at work.
Above the masonry look, the residential buildings are connected with an emphatically airy design, dominated by glass and a structured concrete façade. RECKLI formliners were used to imprint a natural design in the concrete, which is reminiscent of bent blades of grass. The natural design loosens up the façade of the building, and gives it an additional radiance. The effect was intensified by painting it with the NAWKAW color system. Unlike paint, NAWKAW penetrates into the concrete, producing a lasting staining effect. The system simultaneously stained the surface against weathering. This not only limits the damaging effects of water, but also prevents dirt particles from settling into the masonry. The staining allows the modern concrete façade to be matched to the color of the basalt.
The carefully selected elements of the building reconcile history and the modern world in Pentridge. The »Coburg Horizons« not only provide a view of the surrounding beauties of the city, but also the possibility to broaden their personal horizons.
Project details
Project
Coburg Horizons
Location
Melbourne, Australien
Architect
PRO-ARK
Design
2/208 Volta, 2/186 Dalarna, Versiegelung mit NAWKAW
Photos
David Fowler Photography, Bianca Conwell
