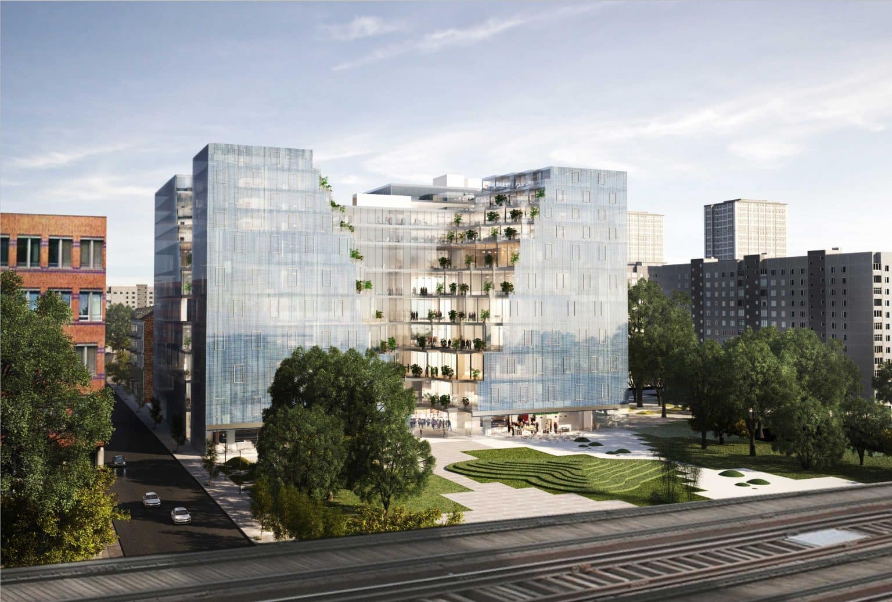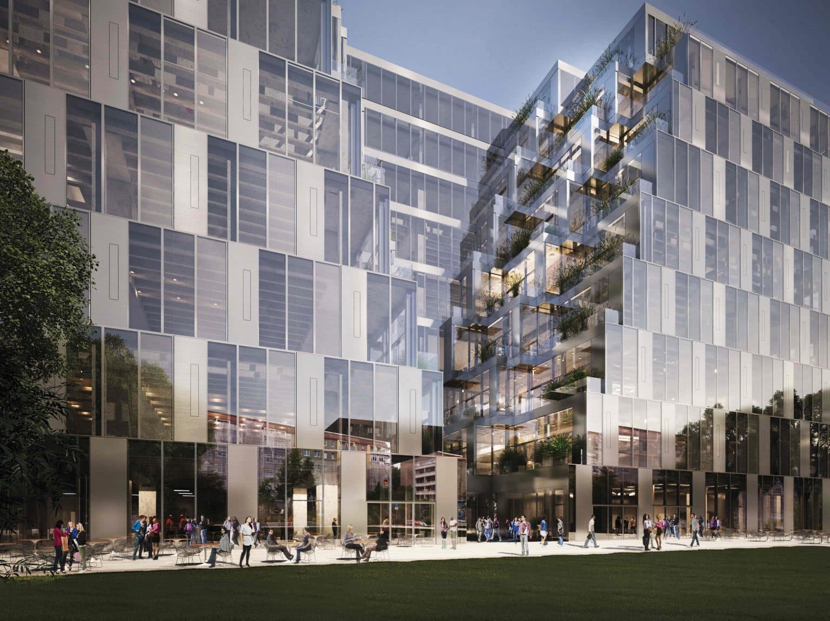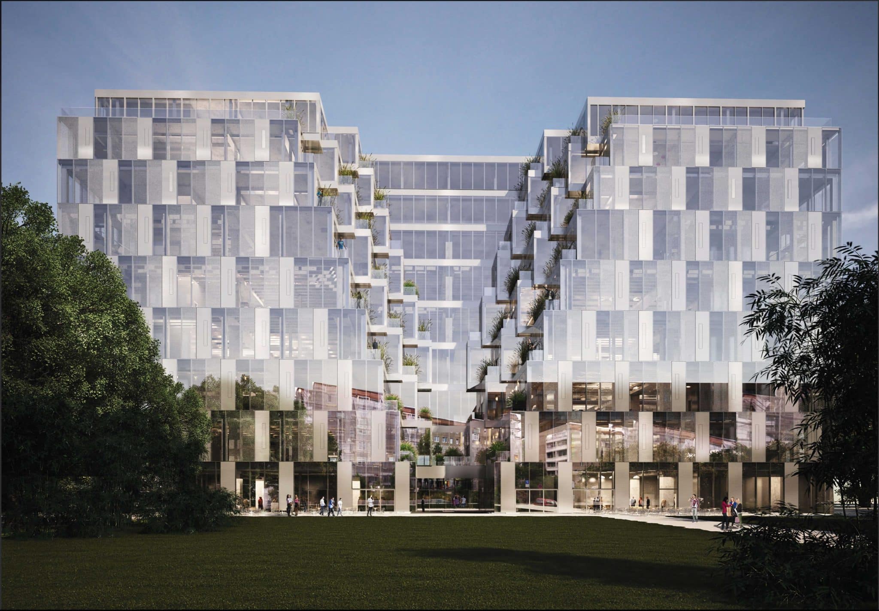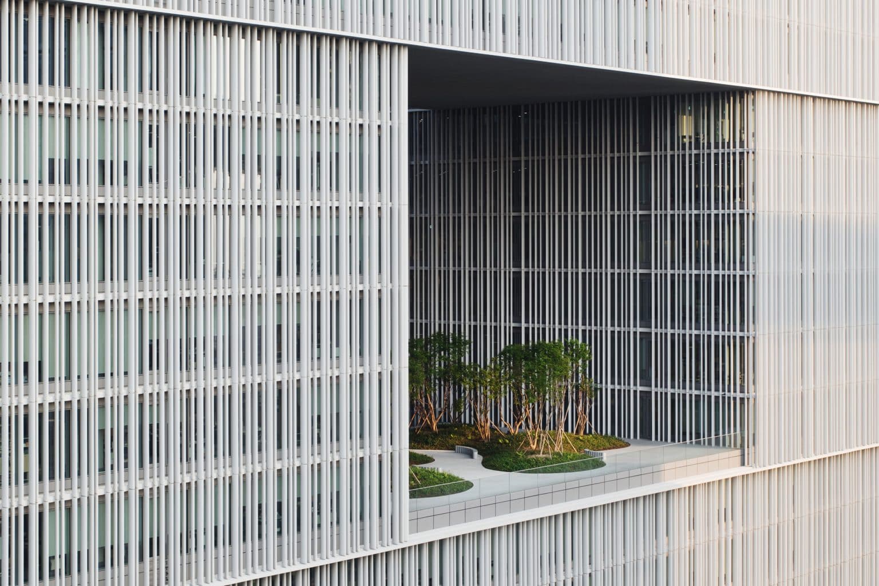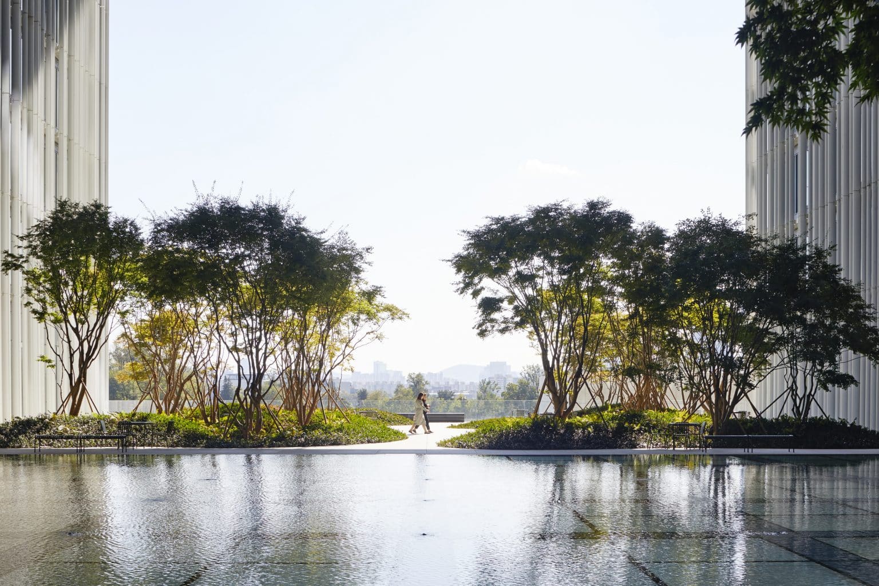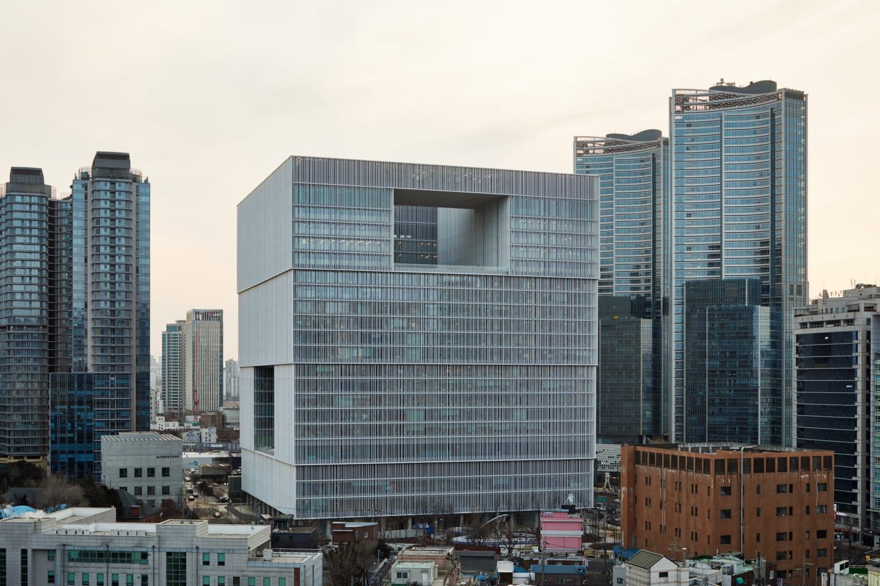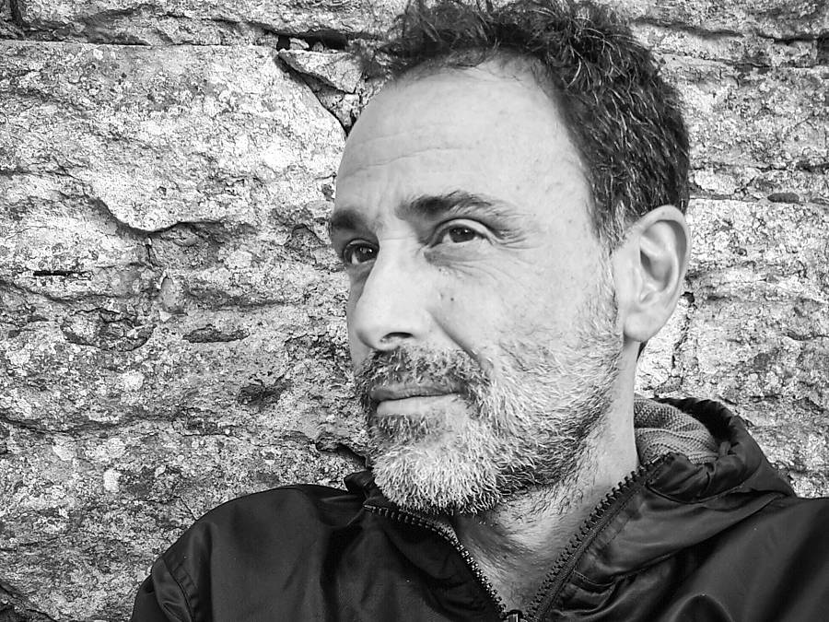
Stories
From drawing table into the testing lab
Science and research influence politics and commerce – and what about architecture? Issues such as climate change, social justice and urban mobility lie beyond the core competences of architects. David Chipperfield Architects see themselves as a centre for knowledge transfer with specialists. With the Amorepacific project, they broke new ground with 500 specialist planners. The Berlin office Gewers Pudewill sees points of friction between newly developed products and building specifications. They not only seek inspiration in new developments but in traditional building techniques.
Aesthetic, sustainable, resource-saving, climate-friendly: The demands placed on architects are becoming increasingly complex. Should architects thus work more closely with researchers? FORMLINER spoke to David Chipperfield Architects and Gewers Pudewill about architecture in dialog with science.
Science and research have moved to the top of social discourse for a few years now. “We want politicians to listen to scientists”, demands climate activist Greta Thunberg. Throughout the Corona pandemic, virologists and institutes such as the Robert Koch Institute played a decisive role in shaping the actions of politicians. In industry, too, science and research are the driving force behind the continuous development of new products so that companies can survive in global competition.
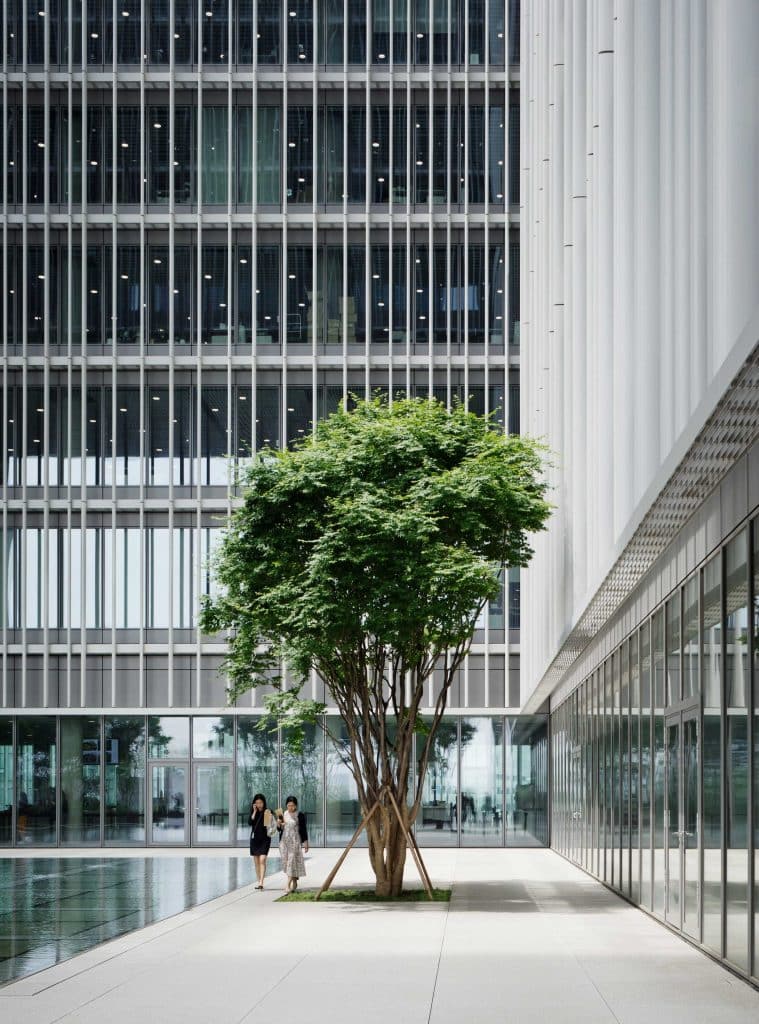
Amorepacific Corporate Headquarters, Seoul,
© David Chipperfield Architects
Architecture products – apartment and commercial buildings or public structures – have a significantly longer life cycle than consumer products.
Climate change, scarcity of resources, urban mobility and even questions of social justice demand answers that go far beyond the core competence of architects.
“Architecture isn’t a science”, says Hans Krause, associate at the Berlin office of David Chipperfield Architects. “Nevertheless, we always depend on new research insights.”
In their work, David Chipperfield Architects maintain an intensive dialog with experts from a wide range of disciplines. At the Berlin office, the architects regularly host office talks where invited specialists present their newest products and insights. The staff members part take as listeners or speakers at conferences. In their work, knowledge stems less from their own research or academic engagement, but primarily from the projects. “We are a creative company”, says Hans Krause. “That is why our work itself is so innovative and always seeks out new trend-setting methods to equip and build buildings.”
Above all, solutions are created that go far beyond purely creative design planning through maintaining an open exchange with specialist planners and the industry, which pursues its own research. “Our task, in particular, is to ensure the transfer of knowledge. To do so, we bring together specialists from a wide range of areas and transfer their insights into a pointed idea”, says the architect.
Amorepacific Corporate Headquarters
Architect: David Chipperfield Architects
City: Seoul, Korea
GFA: 216,000 sqm
Year: 2010 – 2017
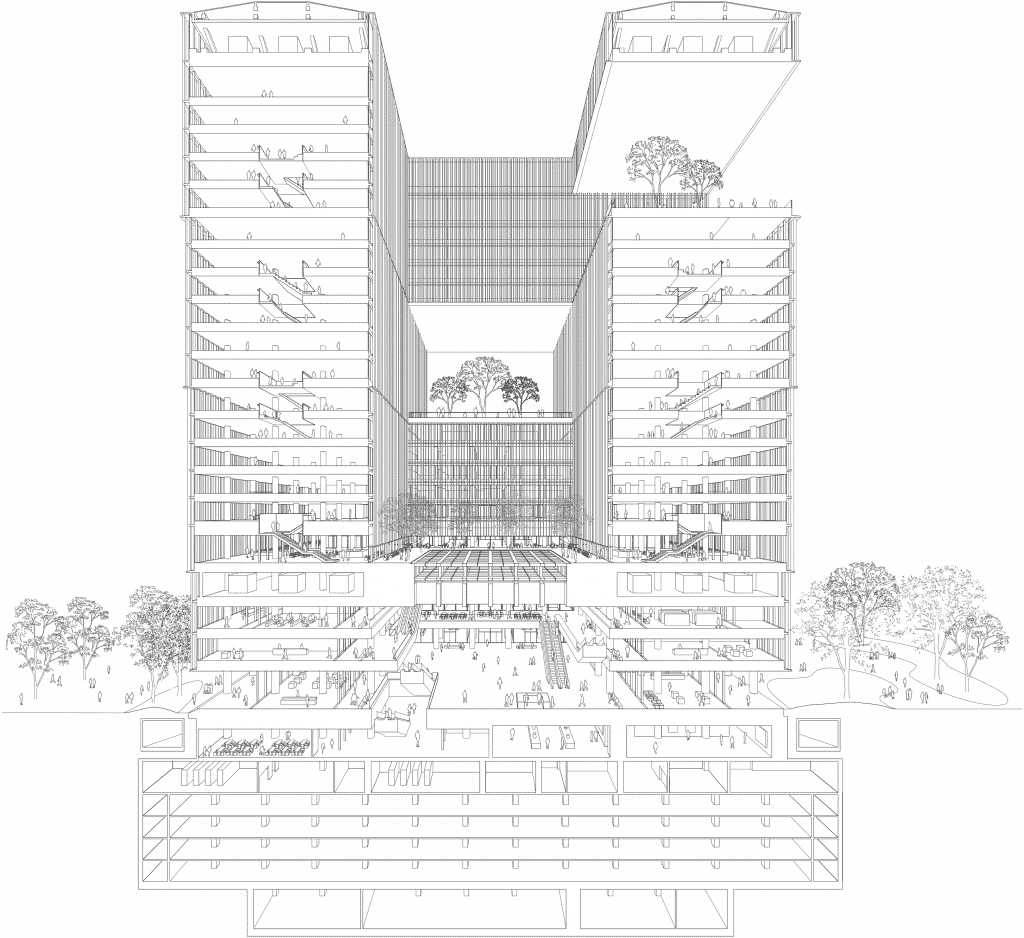
Technical drawing, Amorepacific Corporate Headquarters, Seoul,
© David Chipperfield Architects
Practical tests in the wind tunnel
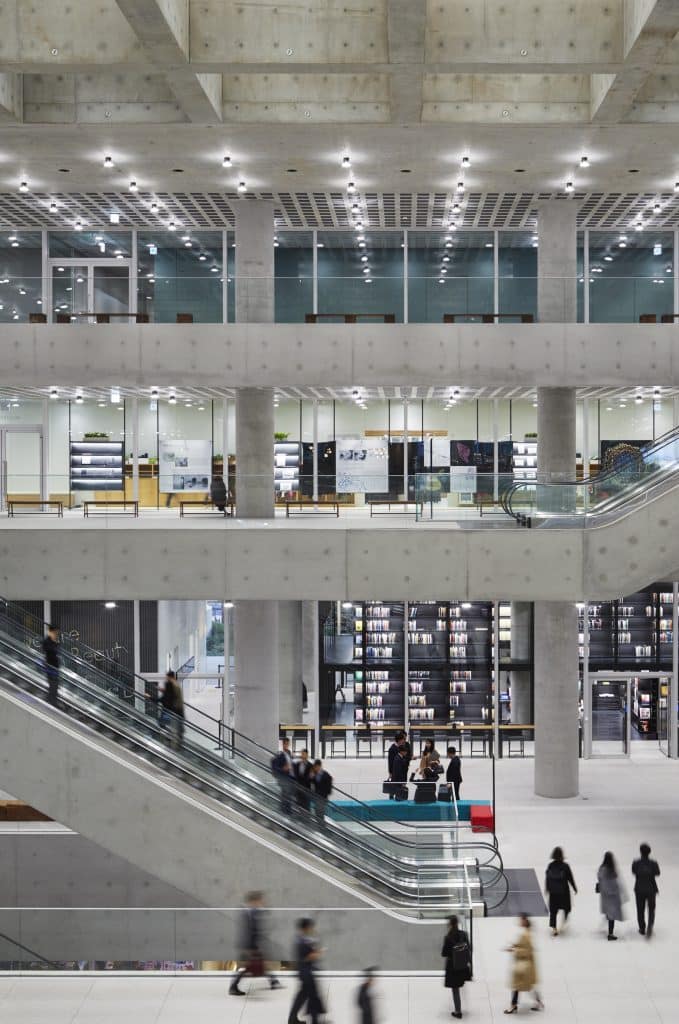
Interior view, Amorepacific Corporate Headquarters, Seoul,
©David Chipperfield Architects
Krause was the head of the Amorepacific project realized by David Chipperfield Architects in Korea. The building received a LEED certification in gold. In order to meet the high ecological demands on the building, the architects secured the expertise of more than 500 international specialist planners during the construction phase. David Chipperfield Architects ventured into unexplored territory in particular with the façade, which features a sun protection system made of lamellas specially developed for this project. These reduce air-conditioning costs. The lamella profiles resemble airplane wings. To prevent wind noise and vibrations, extensive trials and tests were carried out on a building model in a wind tunnel.
The classic area of façade design for architects no longer took place only at the drawing table when working on Amorepacific, but also in highly specialized test and research labs.
Even though architecture’s intersections with other fields of knowledge and practice are becoming ever larger and more necessary, integrating the latest findings faces obstacles: “We see amazing new materials for example with façade coating, but often these exciting products can unfortunately not be permitted due to the many layers of fire protection code or the building physics,” says architect George Gewers from the Berlin studio Gewers Pudewill.
Architects take the regulations and specifications of construction into an entirely new sphere of responsibility, oftentimes connected to legal questions when it comes to liabilities and warranties: “Our task is to check whether these new developments can be implemented and are even suitable for the project,” says Gewers. He checks that builders not only look at the costs of a building but also at the progress that the structures represent: “The world has totally changed in the last ten years. Many builders want their buildings to express something. That is why there is great interest in solutions in the area of climate-friendly construction and ecology. Certifications in this area are also increasingly having a value-raising effect on the buildings for the builders.”
Progress thanks to old building practices
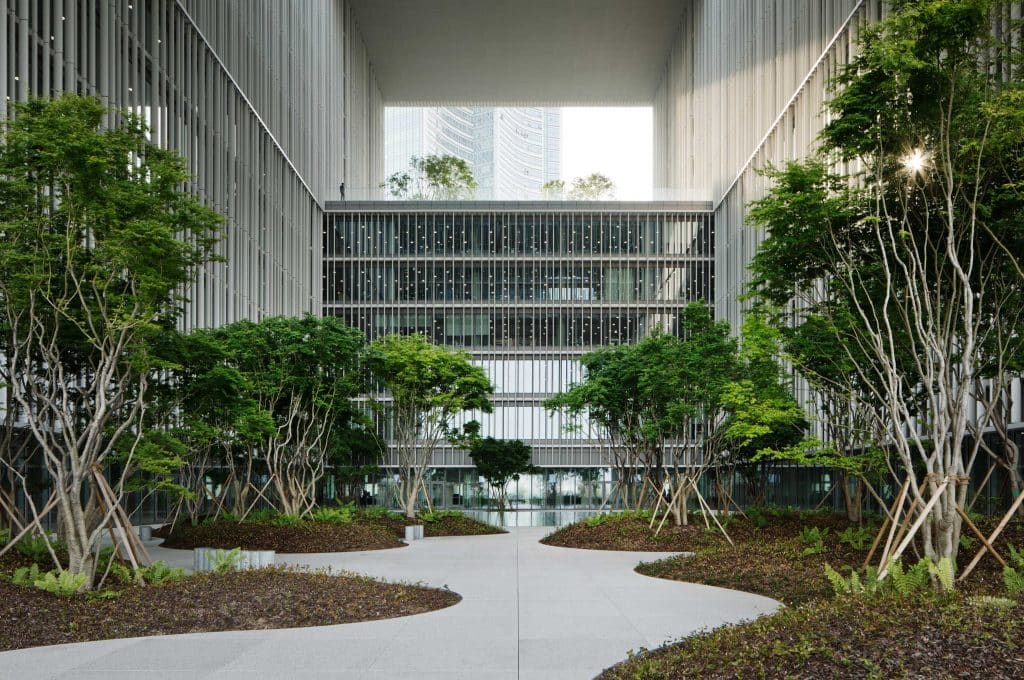
Interior view, Amorepacific Corporate Headquarters, Seoul,
© David Chipperfield Architects
Henry Pudewill believes that progress doesn’t always have to originate in a lab. Instead, taking a look back into the past is often all it takes:
“In the construction progress, we have far removed ourselves from nature, which offers much finer and more filigree specifications for construction, for example. We have forgotten to follow these and to build more intuitively.”
Pudewill names an example from the Arabic region: For thousands of years, buildings there have been cooled using moist textiles that flutter in the wind. So why use expensive, complicated and energy-intensive technology that will be out of date in two years instead of this simple, proven method? Pudewill demands architects be more attentive to the flood of products from the industry: “In twenty years, we will discover that many new materials can no longer be separated and recycled or that they are harmful to health. We should take a look at which materials and building techniques there are and how we can include these into our new developments.”
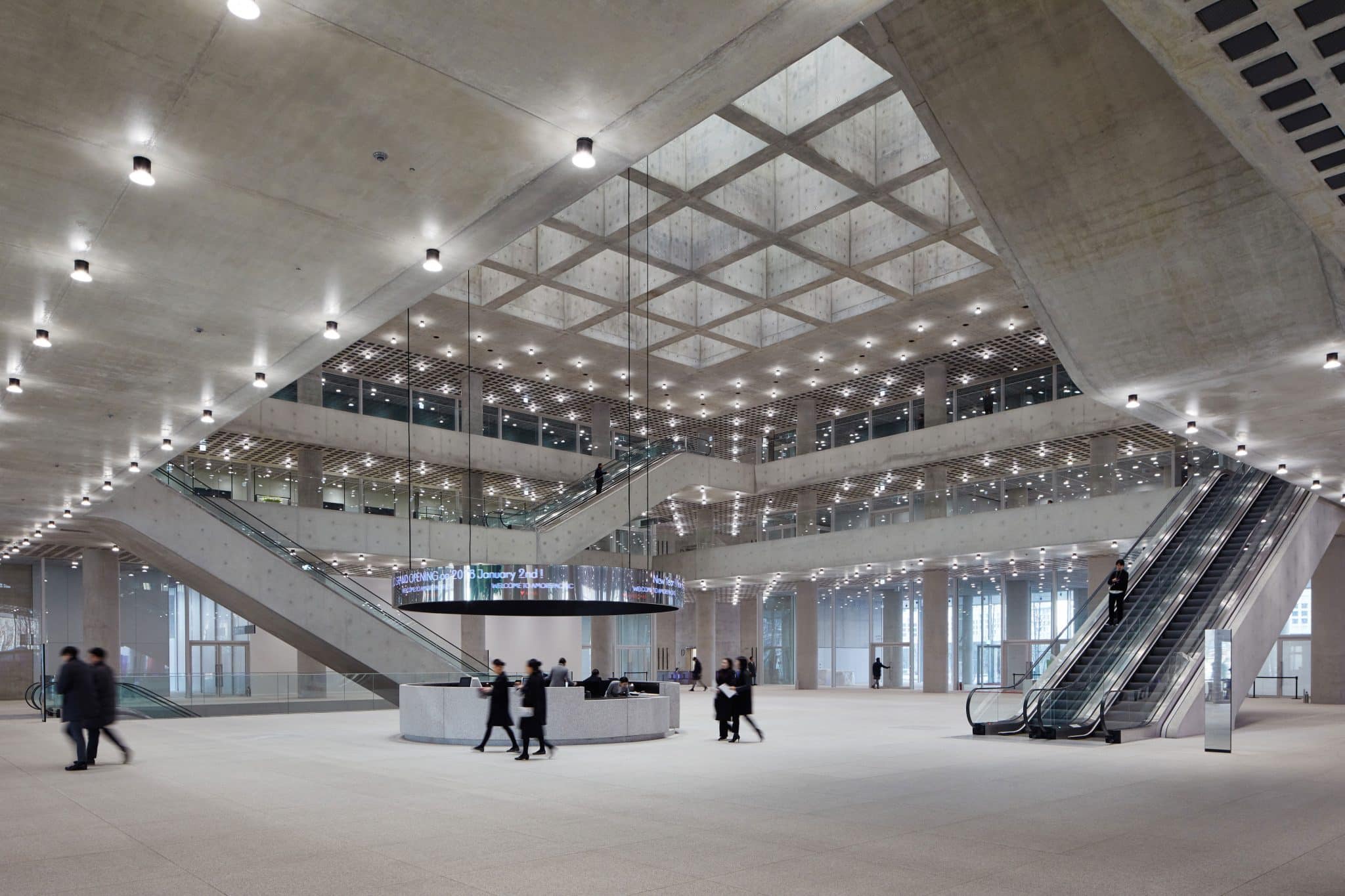
Protection of existing buildings with carbon concrete
The call to reconcile old and new is implemented by Gewers Pudewill in the conversion of an old department store at Berlin Ostbahnhof. A GDR department store is being converted into an office building. In the process, the architects have taken the complete existing concrete structure and reinforced it with ultra-light carbon armor. The modern glass façade is then placed on top of this. “It often makes more sense, also in terms of climate protection and ecology, to convert an existing building instead of demolishing it and then building an entirely new one at great expenditure of resources and energy,” says Henry Pudewill.
In Pudewill’s eyes, this, too, is one of the key competences of architects: To decide against the latest research in case of doubt, if a specific project demands it.
UP! Berlin
Conversion of a former department store into an office and residential building
Architect: Jasper Architects and Gewers Pudewill
City: Berlin, Germany
GFA: 65,000 sqm
Year: 2017 – 2021
