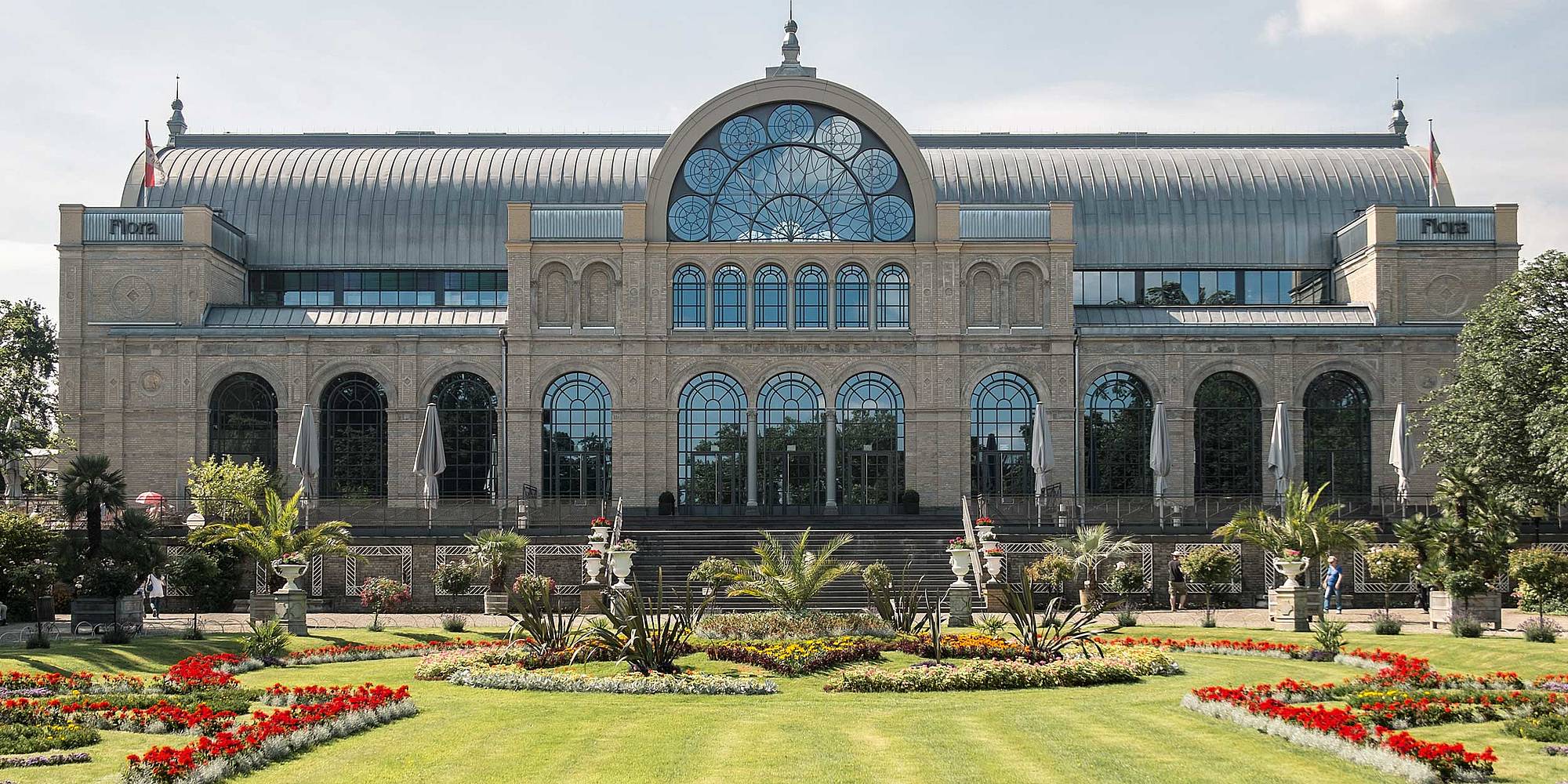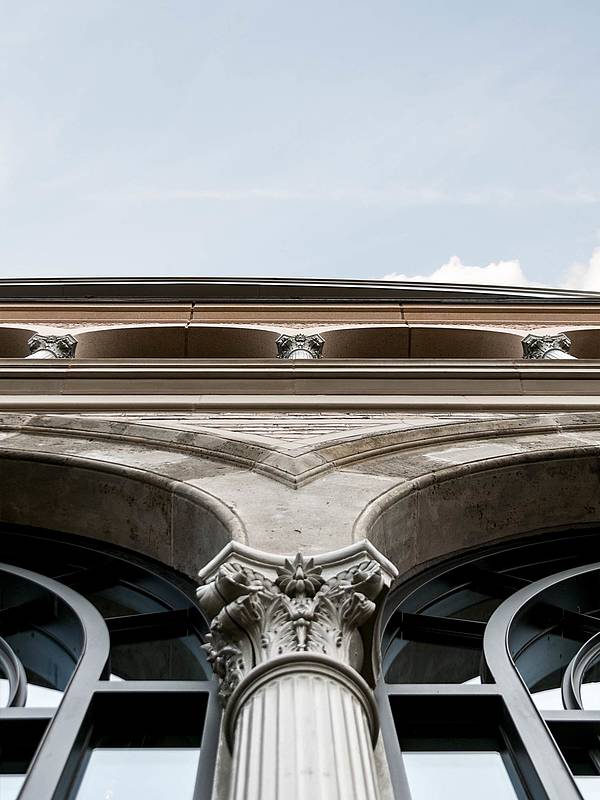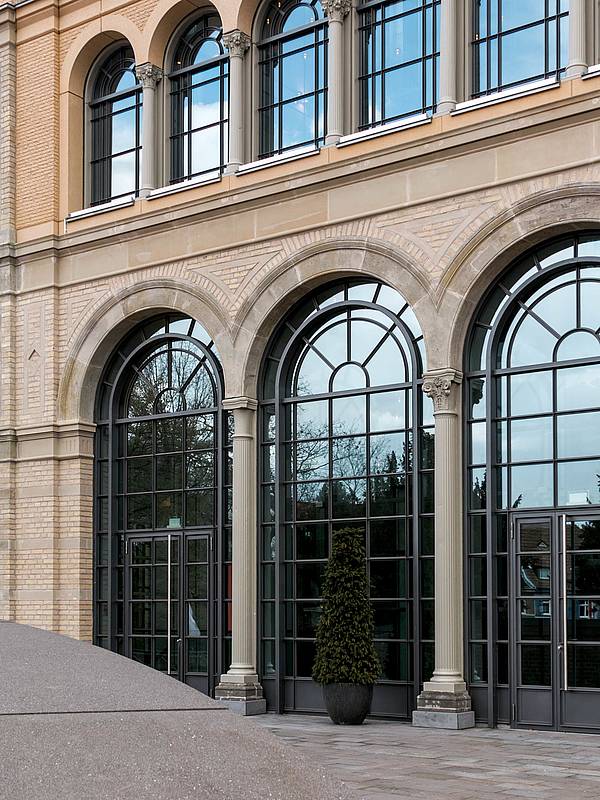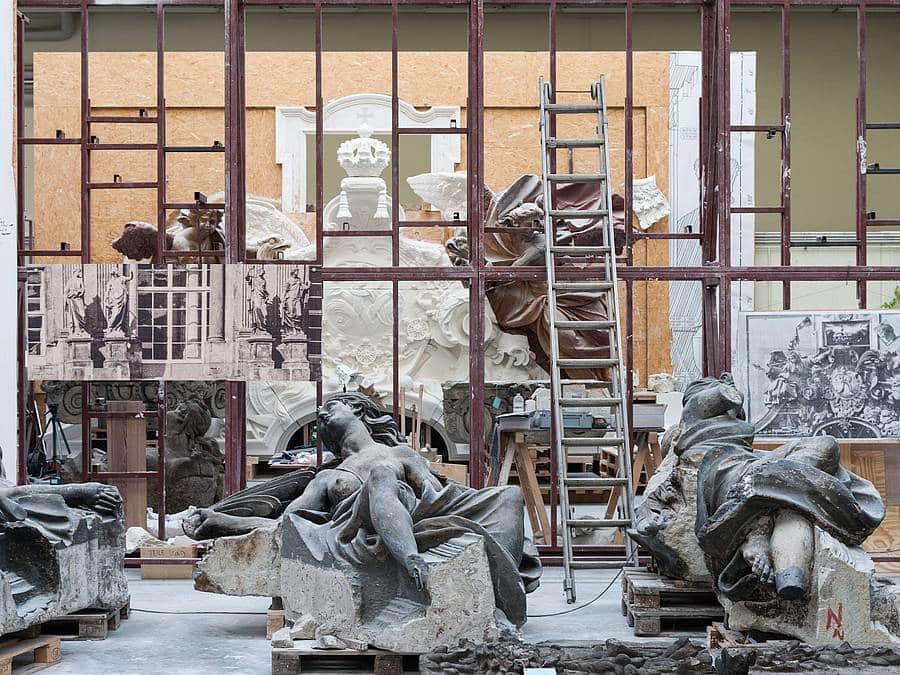
Stories
Blooming Beauty
The checkered history of the past 150 years has had a profound effect on the Flora in Cologne. Originally the main building of Cologne’s Botanical Gardens, designed by architects Max Nohl and Joseph Felten, it was proudly opened in 1864. A colossal building for its time, it was made from glass and iron with a castle-like façade of brick. Based on the architectural design of Crystal Palace in London and the Jardin d’Hiver in Paris, the Flora combined stylistic elements from different times. The building is located in the center of an extensive symmetrical garden that combines elements of French and Dutch Baroque, the Italian Renaissance and English landscaped gardens.
The gardens and the main building were so badly destroyed during the Second World War that the annex, the ‘Flora Temple’, and the iron roof structure of the glass palace had to be demolished after the war. As there wasn’t enough money for an accurate reconstruction after the war, the city opted for a cost-effective solution that went against the original design: a functional hipped roof replaced the former glass barrel roof and small tent roofs were built onto the external towers. After the complete restoration in 1980, the Flora was added to the city of Cologne’s register of monuments.


In 2009, the Cologne city council decided to temporarily close the building due to considerable structural issues, and decided in 2011 to completely renovate the listed building to comply with its original historical design. The Stuttgart firm K+H Architekten was tasked with planning and overseeing construction.
The company has plenty of experience in construction projects on listed buildings, and knew that classic restoration was no longer possible as the historical structure was not complete. The damage from the war was too extensive for this method of reconstruction. The architects’ only option was to reconstruct the original cubature and interact with the historical materials that still remained. Together with Stefan Lützenkirchen from the Cologne Monument Office, the architects decided to recreate the historical cubature and color of the Flora by replacing missing elements of the building. “Due to the extensive damage during the war, our main task here was to recreate the building in such a way that the new additions didn’t take up too much room, or encroach on the remaining parts of the historic building. You should be able to read the historical Flora as a whole,” said Lützenkirchen.
To this end, the annex to the North was completely demolished and replaced by a new extension. The three-year reconstruction project also involved reorganizing the building’s operational processes – just in time for the 150th anniversary of the Flora, when tens of thousands of Cologne residents celebrated its reopening.
The deciding factor of the building’s impressive appearance was the reconstruction of the façade and the presentation of existing fragments: parts of the existing brick façade and sandstone edging had to be completed using new materials. “Of course, we first started thinking about brick as the rest of the building is made of brick,” said Wieland Egger, Project Manager at K+H Architekten. “Together with everyone involved, we then started to consider what possibilities could be offered by other materials.” The architects wanted to create a cohesive overall impression while still bringing the reconstruction into the present and making it a subject of discussion. Together with the Monuments Office, they decided to replace missing sections of the façade with patterned pre-fabricated concrete elements. Peter Eschenauer, Managing Director of the Betonsteinwerks Peter Eschenauer, recommended that RECKLI design the surface to be used for the façade.

After coordinating with the Monuments Office and the architects, RECKLI developed custom formliners. The parameters, such as the depth of the formliner and relief and the distance between grooves, were discussed with the architects and Monuments Office before RECKLI’s Model and Mould Construction Department started production on a 1:1 model.
In this case, an individually produced mould was combined with an existing standard formliner that resembled the existing brick structure but that did not exactly reproduce the original. This resulted in the impression of roughly cut brick. “We used our standard pattern 2/159 Lugano and made a plastic master cast from one of our materials on our CNC machine. We then used a router to route out the grooves at regular intervals,” said Sven Kosjak, Head of Model Construction Calculation at RECKLI.
During the casing construction process at Eschenauer, the formliners were placed in various casings to complete the elements. “The finished parts were relatively complex, as they continued on from existing cornicing,” said Eschenauer. The deeply profiled prefabricated pieces were very difficult to case. “It was almost like model architecture,” said Bernward Hentrich, who oversees construction development at K+H Architekten.
Eschenauer remembers: “Nothing was off the rack, each piece was created using completely different geometry. The cornicing elements and arched windows were especially challenging when it came to constructing casings.” The formliners were individually adjusted and then glued into the casings. A solid color concrete with five percent pigment was then used to achieve the desired shade of ochre. There were around 150 façade and cornicing elements, which were all treated with acid after being removed from the casings to create a natural stone look. The façade elements were precisely attached using panel anchors on site.
Lützenkirchen is very happy with the results: “In my opinion, the historic parts of the building that were not complete as historically intended have been recreated well.” Horizontal joins were purposefully used, while vertical joins were avoided completely. The elements that were highlighted on the original building, like the cornicing with its tiers and hollow moulding, window surrounds and similar, were abstracted on the prefabricated concrete parts to avoid competing with the originals while still ensuring that the building’s historical division is clear to see. The lower lying horizontal layers cast shadows that create their own color character based on the main color of the historic façade.
This means that the façade comes across as whole and homogenous from afar. Only when taking a more precise look at the material from up close does the viewer notice the duality of history and modernity.
Photo: © Sophia Maria Lanzinger

