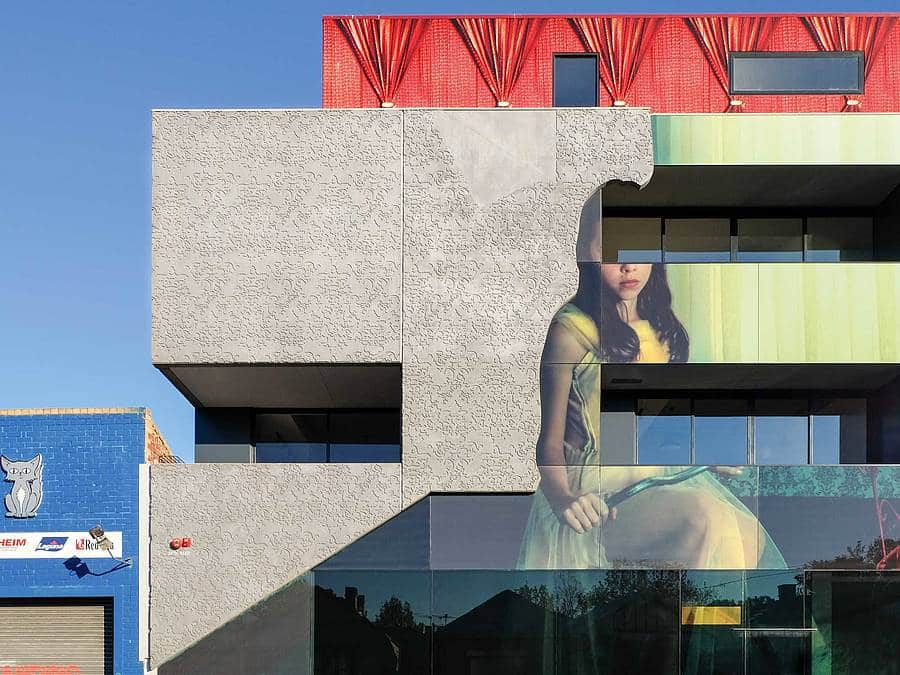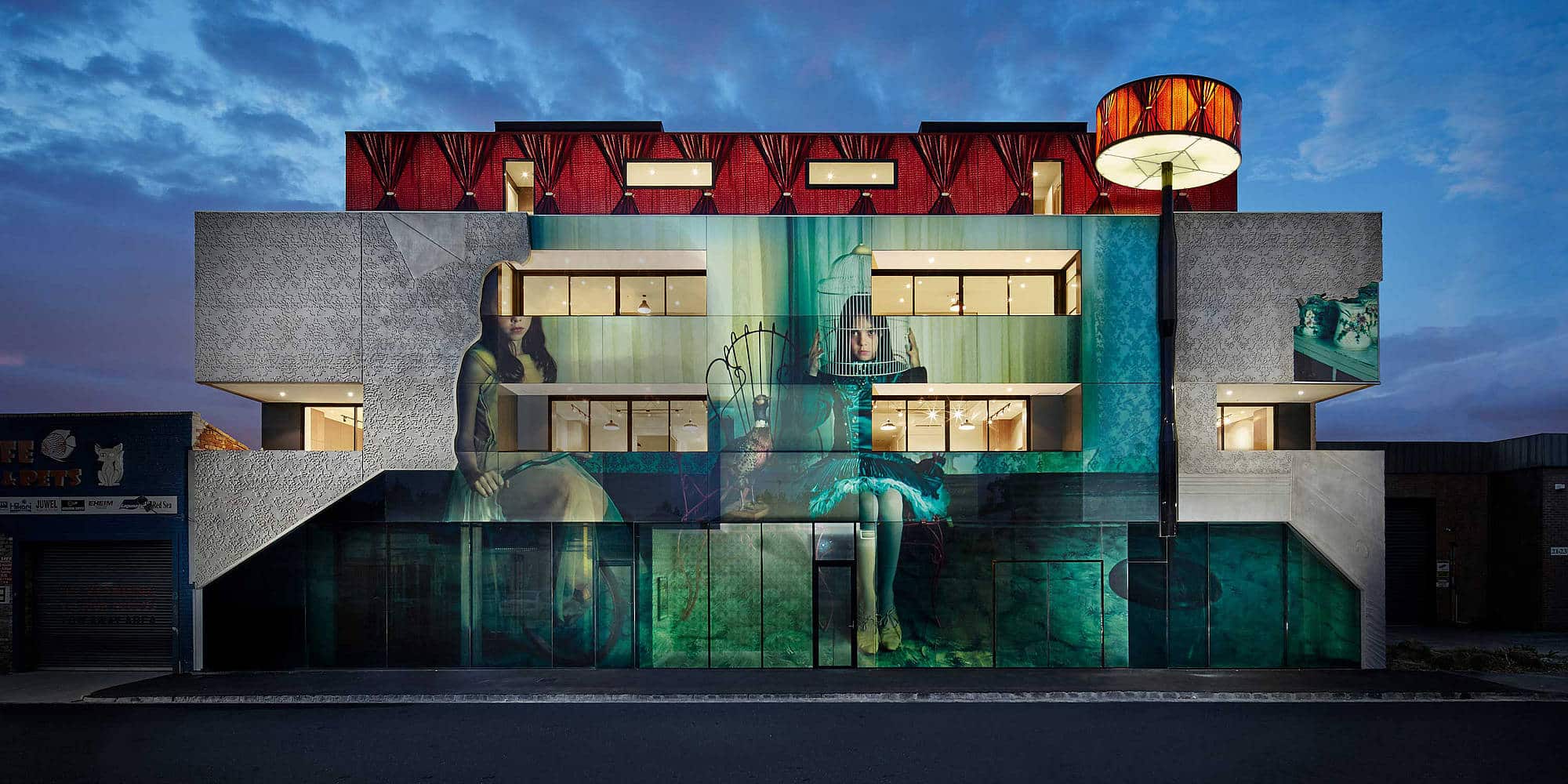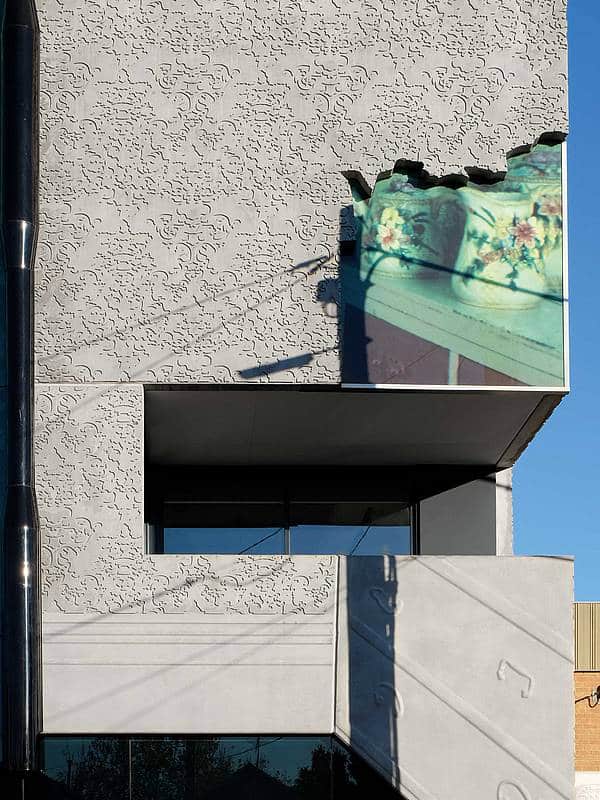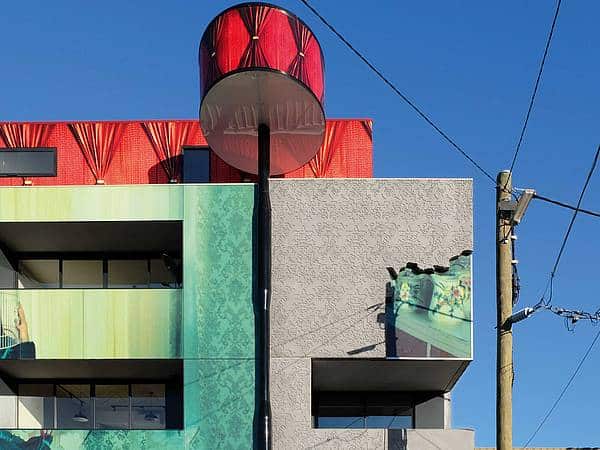
Stories
Art House
At the 2 Girls Building in Melbourne, the lines between architecture and art are blurred – not just for viewers, but also for those involved in the project.

The 2 Girls Building offers a new view of art in construction. An artistic photographic portrait of two girls covers the building’s glass front. The pattern of the wallpaper in the background is continued in a patterned concrete along the façade. The lamp is made into a three-dimensional object that grows out of the image and actually provides light. Sculpture, structure and visuals are combined in the 2 Girls Building in such a way that art and architecture melt into one another.
The building is a real eye-catcher in Abbortsford, an industrial area of Melbourne. This district is home to The Carlton and United Brewery, which often gives the air a hoppy aroma. Many of the industrial buildings in this up-and-coming area have been converted into residential properties over the last few years. Property prices have been increasing since the new millennium. The urban design of the 2 Girls Building references generous industrial buildings but also provides a stark contrast to the surrounding properties. Flanked by cute homes, the 2 Girls Building overlooks a sports ground and the neighboring school.
The client, Domain Hill, wanted to develop a high-quality residential property but also make an aesthetic statement. The facade was to be designed around a photograph on glass. Hill asked the architect to use DigiGlass, as they are a 50 percent shareholder in the manufacturing company.

The viewer is almost engulfed
Having already been told the building material for the facade, architect Billy Kavellaris from the Australian firm Kavellaris Urban Design (KUD) had to approach the proposal creatively. He opted for a piece by the Australian artist Samantha Everton for the facade. The image that was chosen was ‘Masquerade’ from Everton’s series ‘Vintage Dolls’, which shows the developer’s two daughters. The girls are sitting in a room with opulent wallpaper and a decorative carpet next to a standing lamp and a dresser. One of the girls sits on a tricycle, while her sister sits on a metal seat next to a stuffed bird, with a bird’s cage on her head.
Photographer Samantha Everton says that she feels honored that her photograph was chosen. At the same time, she was worried about the transformation of the two-dimensional image into a three-dimensional structure. “My art is large enough to fill the viewer’s field of vision and give them the feeling that they could step into the photograph. The 2 Girls Building has taken that to the next level,” said Everton. The viewer is almost engulfed in the image’s size and different levels, strengthened by the use of glass and concrete.
The image had to be changed so that the photo and “building canvas” were able to blend into one another. “This took Masquerade out of its original context and required great delicacy to keep the image and its integrity as it took on its new form,” said Everton. Meetings with Kavellaris calmed her concerns about this working out as both of them have an exacting eye for detail.

The facade as a part of the image
The DigiGlass technology created an especially realistic, color-intense effect on the image. A high-resolution color photo was enclosed in two sheets of safety glass. The photo stretches over approximately 1990 square feet of facade and is split up into 36 glass panels, which were seamlessly installed on site.
Based on the requirement of the photographic facade, the design developed along an inter-disciplinary path. For architect Billy Kavellaris, it quickly became clear that the facade shouldn’t simply frame the image, but become part of the image. He wanted to combine art and architecture together in one medium.
The first step was the wallpaper. The pattern should continue along the facade’s concrete surface. The concrete had to be patterned. KUD sent a 2D CAD file with the paper design to RECKLI. The technicians in Australia turned this file into a file for the CNC machine and completed a 500 by 500 millimeter model with a 10 millimeter deep pattern and ten percent tapering. The depth of the pattern and tapering was especially important to Kavellaris because it had to create a shadow effect. RECKLI provided four individual formliners with the ten millimeter deep pattern to the precast concrete supplier SA Precast. The completed concrete facade’s almost seamless connection to the DigiGlass surface is impressive.
Secondly, Kavellaris added a third material to photo glass and textured concrete. The uppermost part of the building was to be covered in Vitra panels, which show the heavy red drapes – the pattern from the standing lamp. Thirdly, Everton and Kavellaris decided to make the lamp an integral component of the building. In the completed design, the lamp grows out of the image and becomes a three-dimensional object. The integrated lighting also acts as a real lamp, allowing the building to shine in the dark and giving the photo a whole new atmosphere. »I love the way the lamp expands ‘Masquerade’. It really connects the image with the building,« said Everton.

A very artistic approach
The inter-disciplinary collaboration between architect and artist allowed the lines between their professions to blur. Everton sees the unity in the way the project was conducted as a whole. In art and architecture, you have to understand every aspect of technical implementation and artistic performance, and be able to harmonize them, she says. Kavellaris summarizes the project: “The architect becomes an artist and vice versa.” The result, in his eyes, is a new media…an Art House.
Artist and architect followed a completely artistic approach, which influences even the interior of the building, and flows across all four floors. Kavellaris’ thought that the building should be a permanent art gallery developed into the idea of making the gallery space available to photography students to show their work before they complete their studies.
The interior certainly feels like a gallery – ceilings of up to 10 feet high, corridors and stairwells of 8.2 feet wide leading through the building’s exhibitions. The wide corridors especially give the building the atmosphere of a luxurious gallery. Polished concrete, wood, glass and steel define the look. The gallery walls present works by local artists and separate the public area in the ground floor from the private areas above. One section of the interior is fitted with a patterned carpet similar to the one in Everton’s photo. The concept of generous, light-flooded space continues into the offices and storage areas as well as the 15 apartments and 15 two-story lofts at the top of the building. Each apartment includes a balcony, while the lofts each come with a roof terrace. Visible concrete, clean lines and contrasts between light and dark create an atmosphere of modern living. The elegant, high-quality finished interior and the spectacular exterior mean that the 2 Girls Building is already a landmark in Abbotsford. Masquerade has become the building’s skin. “Image and building are one and are no longer separate entities,” said Everton. “They mean nothing without each other.”

