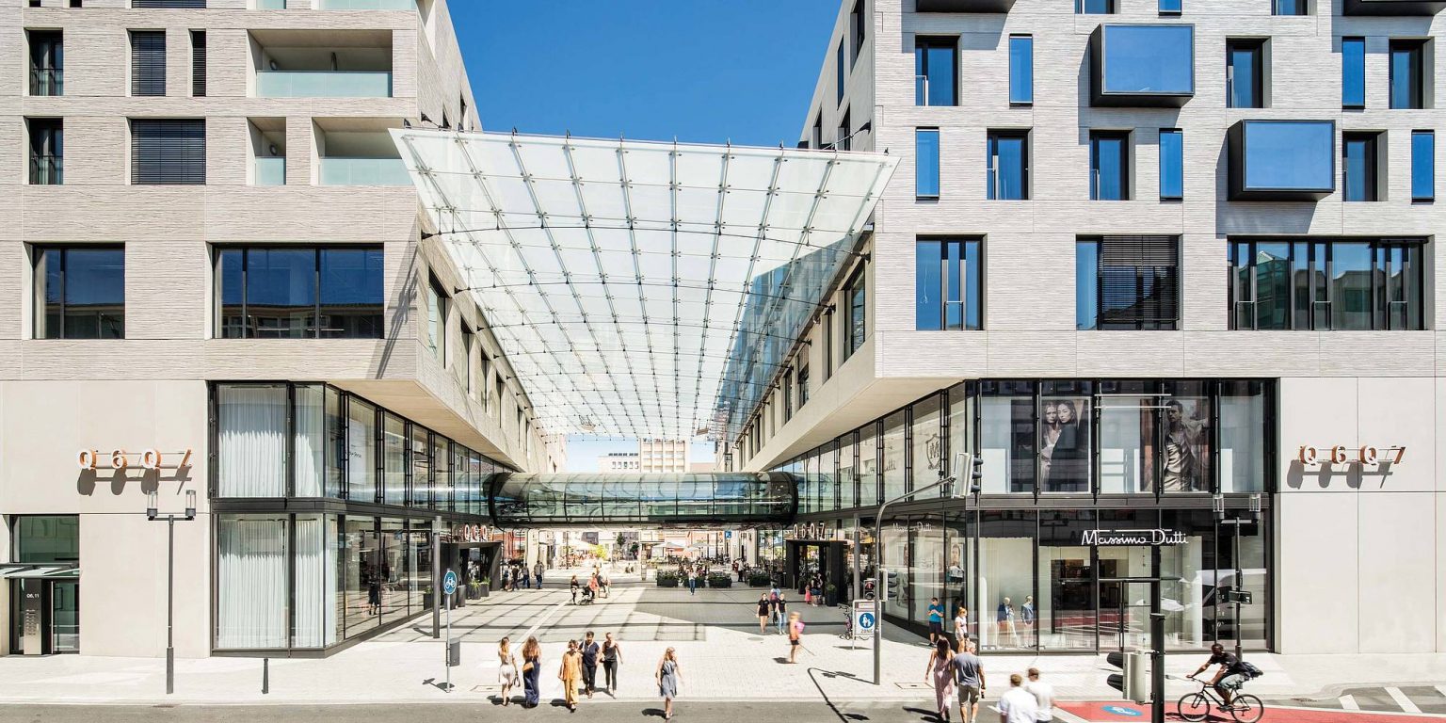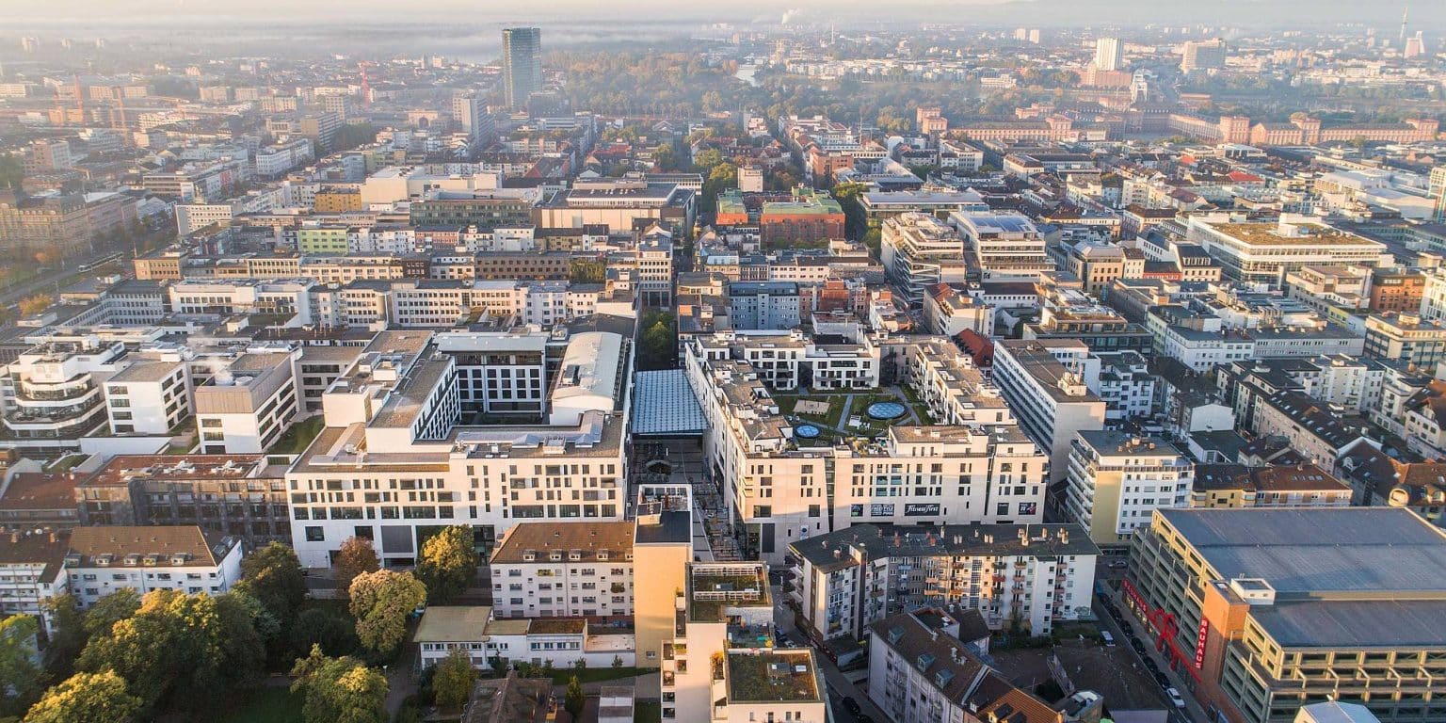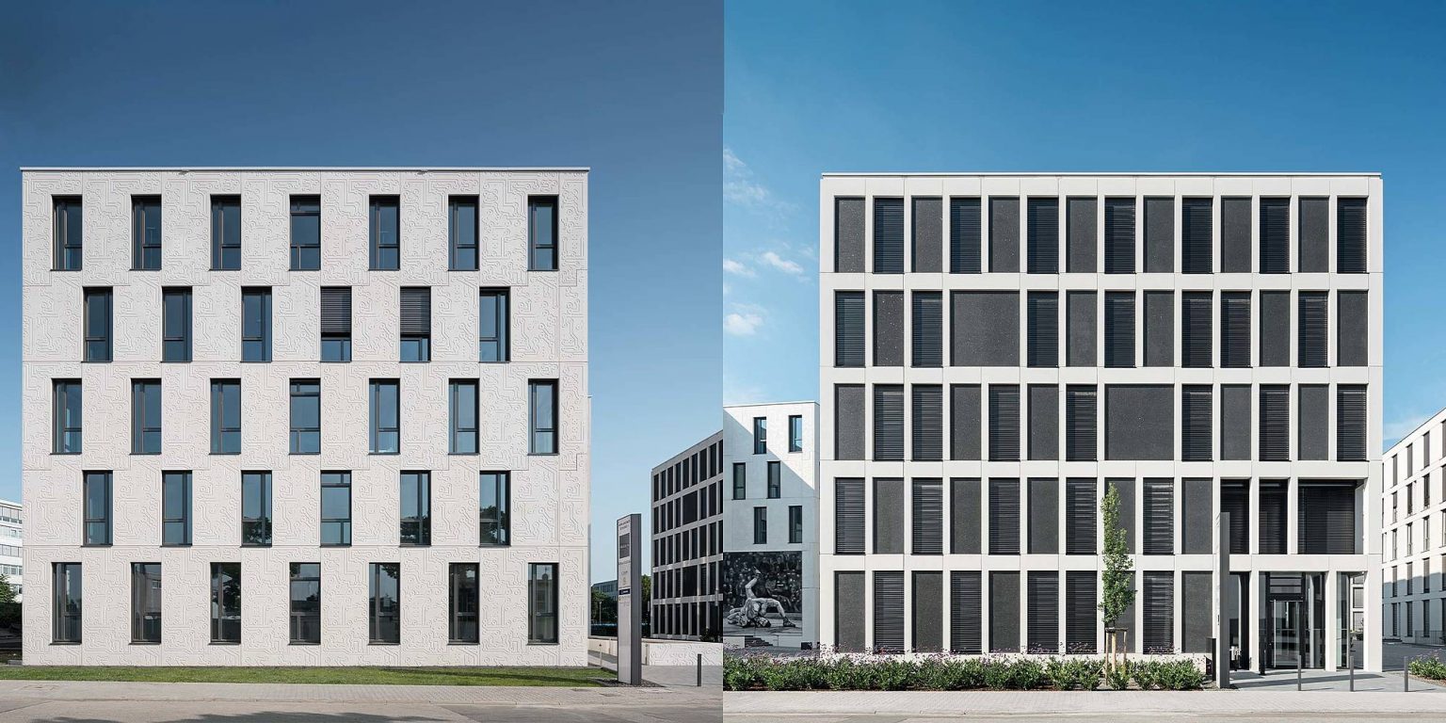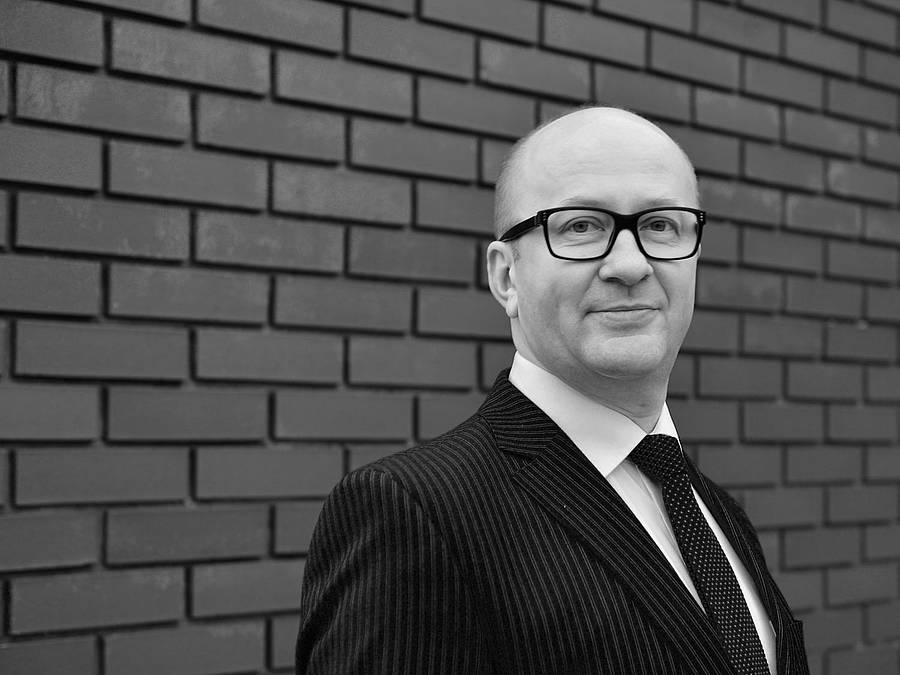
Stories
The squares of transformation
Mannheim wants to shed its wretched post-war image and score points for architectural diversity. For the urban planners, this is both an opportunity and a challenge: they dedicate themselves to land use conversions, shopping streets and problem neighborhoods.
Mannheim is love at second sight. Even Mannheim residents will admit that. Surrounded by picturesque Heidelberg, neat Worms, and beautiful Speyer, Mannheim’s architectural elegance is only obvious on the second glance.
But that is going to change. The city on the Rhine and Neckar rivers is facing a gargantuan urban planning task: with the final departure of the US military, over twelve thousand acres of land are being freed up in Mannheim, which are going to be converted into civilian residential properties. These include the Franklin Quarter, and the Spinelli and Coleman barracks: the plots are over 400 hectares in size. Converting them into civilian residential properties will change the face of Mannheim. On top of this, there is the challenge of replanning the infrastructure and creating local recreation options.
Because Mannheim is growing. There are currently around 300,000 people living in the Rhine-Neckar metropolitan region. By 2035, this figure will have risen to 338,000 residents, estimates Klaus-Jürgen Ammer from the Projektgruppe Konversion (the Conversion Project Group) for the City of Mannheim. In the Franklin Quarter alone, 4,500 new apartments will be built for around 9,000 people.
Alongside the numerous plots being converted, commercial spaces and shopping streets are being developed. Between the Court of Honor at Mannheim Palace and Kurpfalzstraße street lies the horseshoe-shaped city center. Mannheim was founded as a planned city at the start of the 16th century, by Frederick IV, Elector Palatine of the Rhine. Following a reform of the city at the end of the 18th century, the city blocks known as the ‘Mannheim Squares’ also began to be used as addresses.
The façade as a connecting element
The city center is one of the most lucrative retail spaces in Germany. One construction project has attracted particular attention there over recent years: the city district Q6 Q7 was developed and realized by the DIRINGER & SCHEIDEL consortium; today it is part of the portfolio of BMO Real Estate Partners Germany. Six storeys tall, it towers over Fressgasse street. It extends over two squares, which are connected by a glass footbridge. The fact that it fits so well into the existing architecture is thanks to the façade architecture: the surface structures and materials used vary. Glass windows, sand-colored artificial stone slabs, sometimes with a fine folded structure, sometimes smooth in appearance, basalt lava and limestone were brought together. The formliners for the prefabricated parts with their folded structure were produced by RECKLI.
The façade thus creates a link between the neighboring five and six-storey buildings. »We chose to use a façade that looks alive, with details that provide a clue as to what can be found behind it. Their use as residential properties, or for work and trade, fitness and wellness, can be clearly distinguished from the points where the architecture changes,« explains architect Dieter Blocher, who originally received the assignment.
The architecture firm Fischer Architekten demonstrates with Eastsite in Neuostheim how the gentle development of a commercial district can be achieved. The property was previously used by the German armed forces and a driving school for young people, and over the past 17 years, twelve new office buildings and a block of student apartments have been built. All of the buildings were planned by the same Mannheim-based firm. The architects were the ones who continued to provide new impulses, developed ideas and convinced investors.
Project details
Project
Q6 Q7
Location
Mannheim, Deutschland
Architect
DIRINGER & SCHEIDEL
Design
RECKLI UNIQUE
Photos:
Johannes Vogt
Circuit boards as a template
All of the buildings have exposed concrete façades composed of prefabricated parts – but each one of them is different. There are façades with scales, and concave/convex surfaces woven into one another. And there is the façade of Eastsite VI: it consists of black suspended plates with a washed surface and white borders.
Immediately adjacent to it is Eastsite VII. The façade simultaneously reflects the idea of digital communication in two different ways. There is the 48-square-meter photographic concrete surface by artist Margret Eicher, which provides a striking surrounding for the entrance area. And there is the surface design of the façade, which was achieved by using magnified circuit boards when creating the formliners. However, the smooth and sleek surface structure was created by accident. By gently agitating the concrete, the cement paste was shaken to the surface, which is what now makes the façade so soft and smooth.
The team headed by Mannheim office manager Dominik Wirtgen, who teaches structural and concrete design at the Frankfurt University of Applied Sciences, has developed innovative design and shaping techniques. These include the textile-reinforced concrete sandwich, which allows the creation of an artistic façade, as well as enormous savings in material and time. This is a major advantage when it comes to construction projects in locations with high commercial or residential rents.
A breath of fresh air for the distict
The structural transformation of Mannheim is most striking, however, in the city district known as Jungbusch. Once the port and trade district of Mannheim, with a bourgeois atmosphere and grand façades, it fell from grace after World War II and the cheap and hurried reconstruction of the city, until it was predominantly known as a red-light district. Today, people of over 150 nationalities live in Jungbusch, including many low-income families. With the help of funding from the European Union, an attempt has been made on Hafenstraße street to promote sustainable investment by locating so-called incubators there. Since 2003, the Popakademie Baden-Wuerttemberg has been based there, which was followed by the Musikpark and the creative business center C-HUB, where 50 entrepreneurs have their offices. In the immediate vicinity, just opposite, lies Port25, a gallery for contemporary art.
The former problem neighborhood has now changed. The creative minds brought a breath of fresh air to the district. Since 2004, a night of culture has been held in Jungbusch on the last weekend in October each year, known as the Nachtwandel (‘Night Transformation’). Thanks to its proximity to the city center, the district is increasingly becoming attractive for investors and apartmenthunters. The historical Kauffmannmühle was the first of six steam mills which formed the basis for Mannheim’s advancement around 1900 to become the most important milling center in southern Germany. Its restoration got stuck in the planning phase for many years – but all 32 of the loft apartments created inside the silo were sold soon after construction began. Mannheim could soon become love at first sight.
Project details
Project
Eastsite, Neuostheim
Location
Mannheim, Germany
Architect
Fischer Architekten
Design: RECKLI UNIQUE





