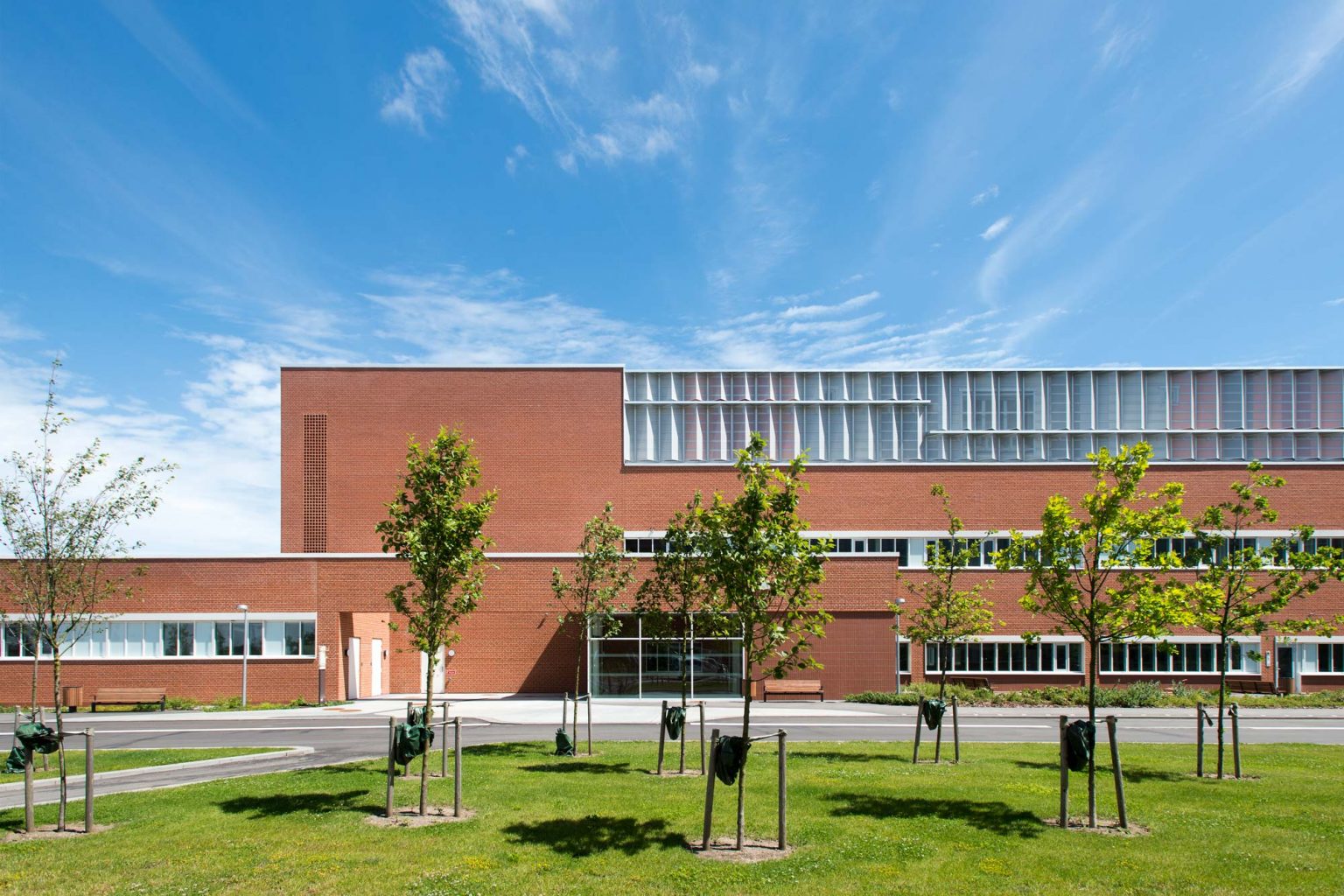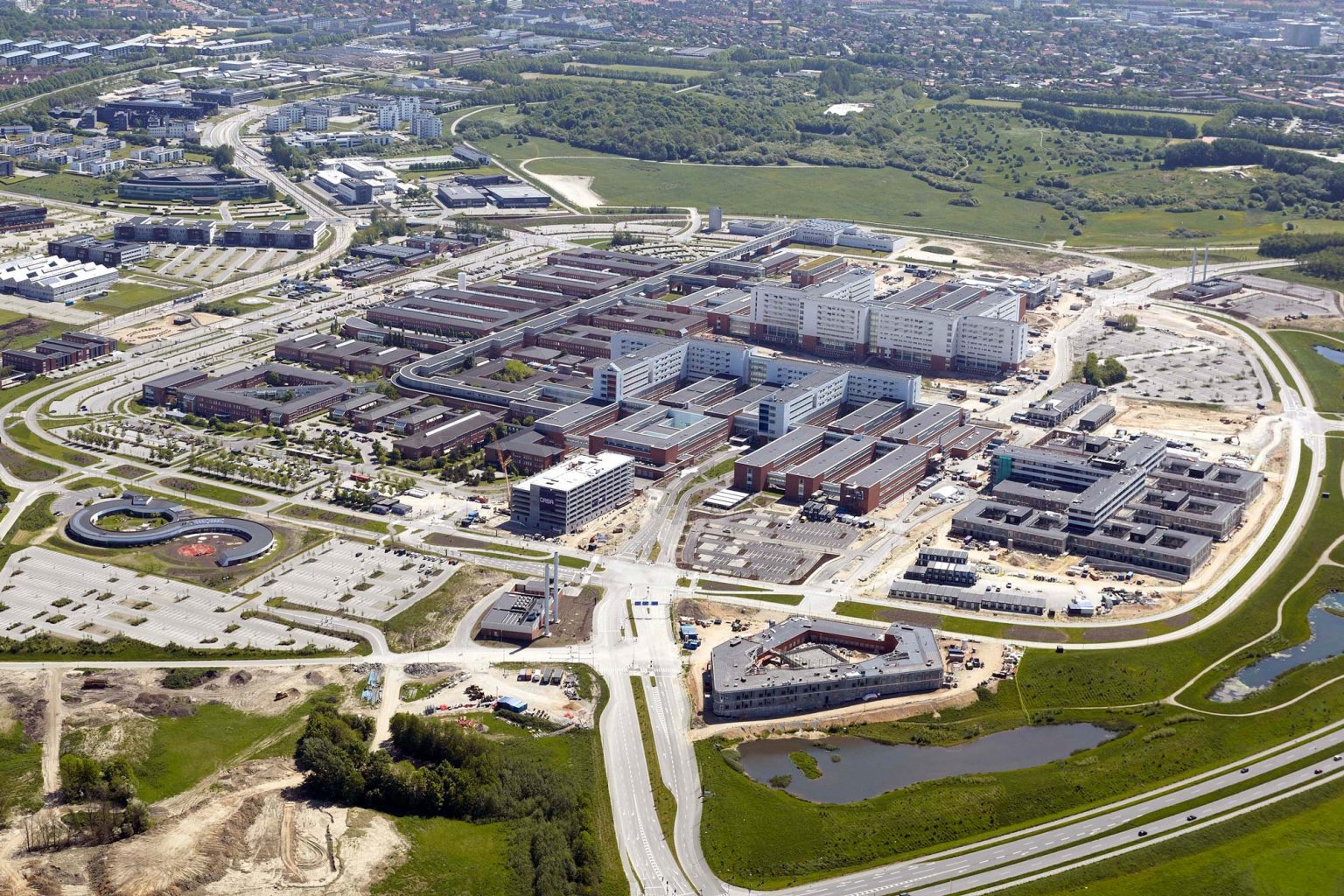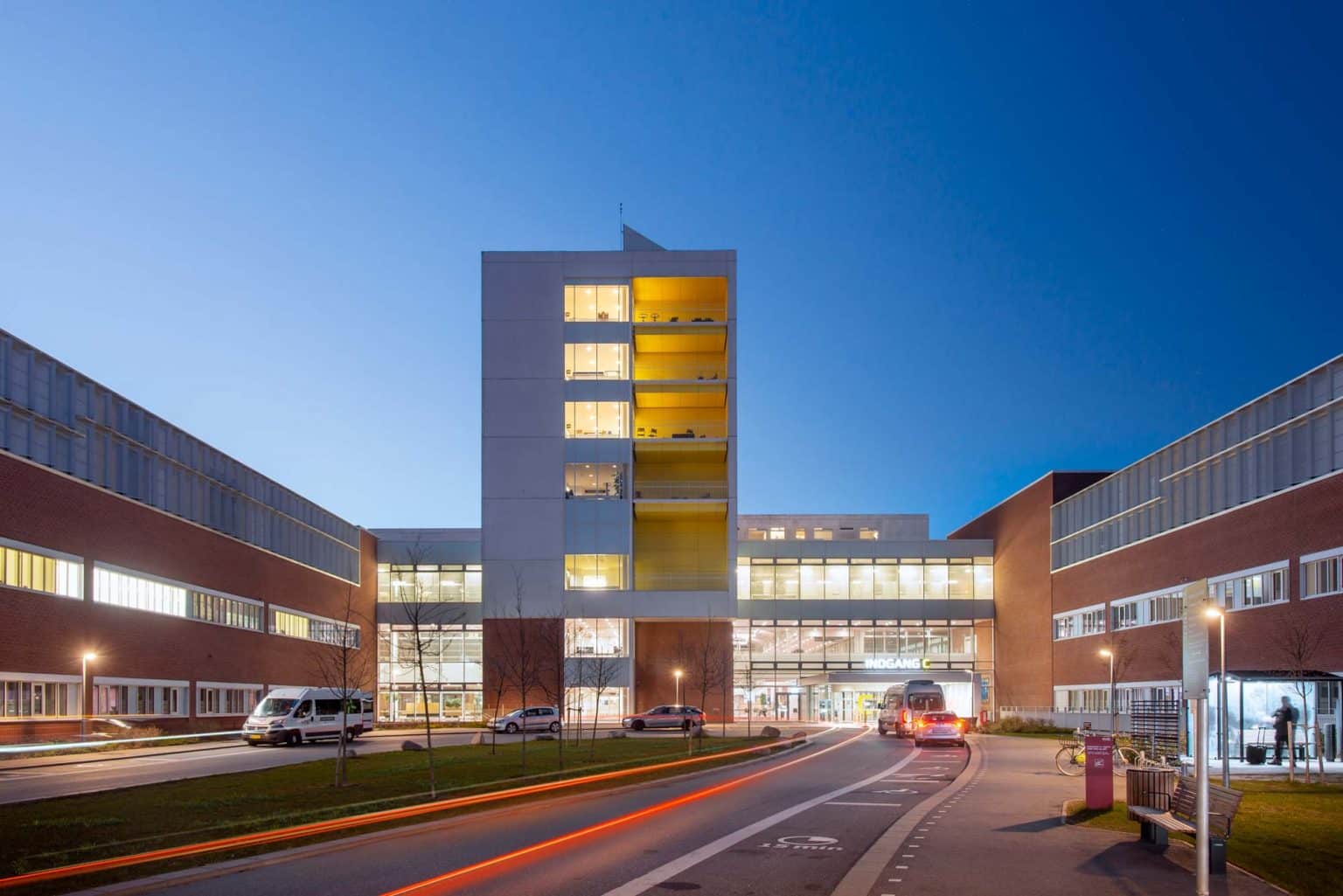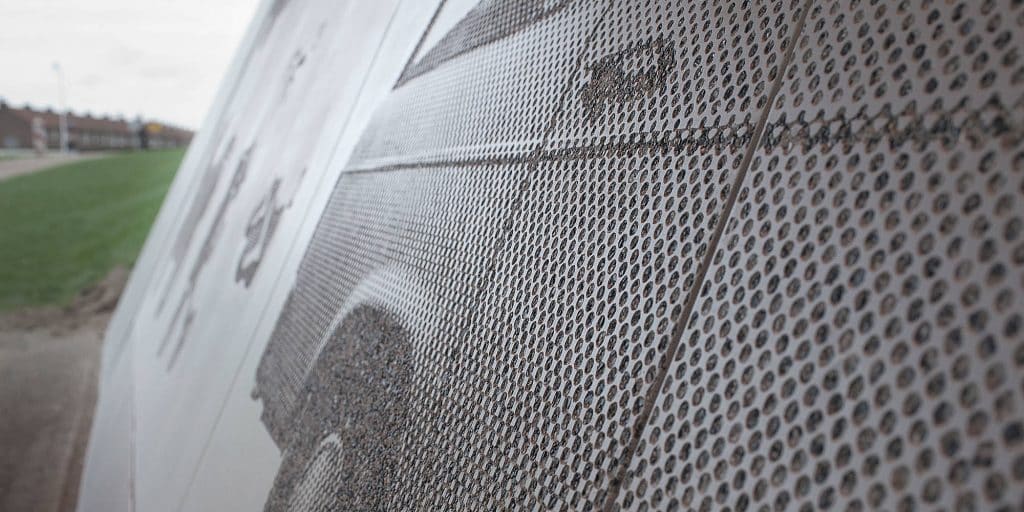
Stories
Design that starts with people
New hospital architecture focuses on people – starting with the shape of the building, the view and ending with the layout of the patient’s room. The Kopvol office unites architecture with psychology to examine the differences in spatial perception in sick people.
Kopvol has designed a completely new parent-child room that offers families closeness and privacy at the same time. Meanwhile, C. F. Møller architects are planning Denmark’s first super-hospital, which will satisfy the expectations of both patients and staff alike.
Hospitals have to fulfil high standards in terms of hygiene and efficiency – but recovery is about more than skilled staff and cleanliness. Architecture firms concentrate on the effect that the building itself has on patients.
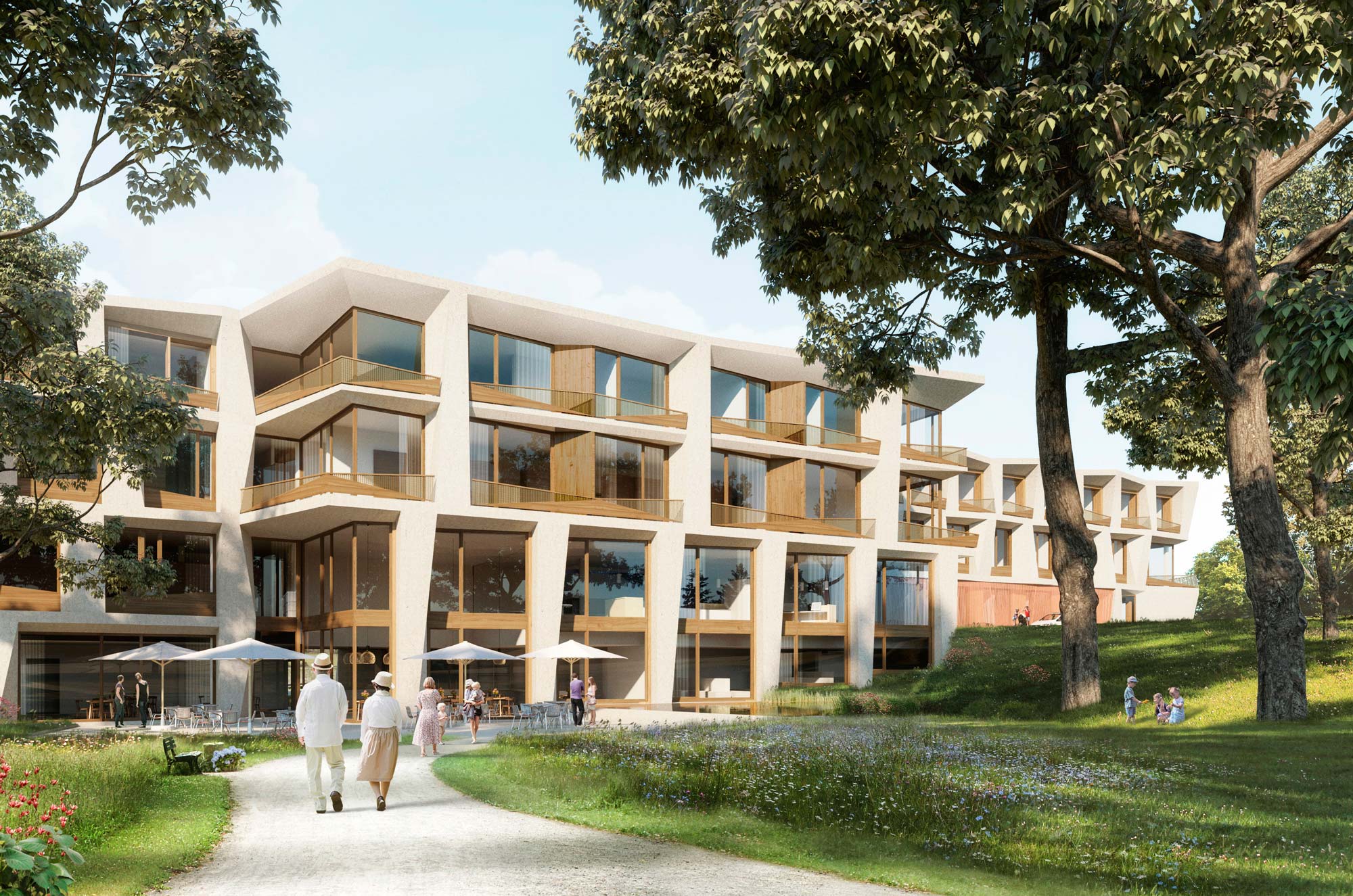
Whether it’s a birth or a serious illness, hospitals host people in times of particular need. During these times, they are looking for solace, places to retreat and surroundings that ground them.
Architecture plays an important role here. Gemma Koppen and Tanja C. Vollmer do not speak of healing architecture – they believe the term is oversubscribed. The owners of Kopvol architecture & psychology in Rotterdam and Berlin are convinced that architectural design can have a positive impact on the psychology of patients. They call this “supportive design”. “We need a new, deeper understanding of the needs of people within a hospital. We must consider how the constructed environment can impact human wellbeing, measurable physical stress levels, and even pain,” says Koppen.
Kopvol is a special firm: Gemma Koppen and Tanja C. Vollmer combine architecture and psychology in their work. Gemma Koppen studied architecture before working with the Dutch Construction Ministry in the Hague, then at Swiss firm Herzog & DeMeuron. She then opened her firm with Tanja C. Vollmer in 2009.
Vollmer has a PhD in biology and psychology, and managed the out-patient psycho-oncology unit at Ludwig Maximilian University Clinic in Munich. She now teaches and researches needs-based architecture at the Technical Universities of Berlin and Munich.
Clinic Arlesheim
Architect: ARGE Metron – Kopvol
City: Arlesheim, Switzerland
GFA: 17,500 sqm
Year: 2018
“When the body is sick, the room falls ill with it,” says Vollmer.
Kopvol uses the term ‘spatial anthropodysmorphy’ to describe their theory that spatial perception is different in people with serious illnesses. If a tumor is growing in a body, spreading inside, the patient not only experiences a disruption to their sensation of their own physical body, but their surroundings too.
Kopvol proved this theory with a qualitative study in all oncology clinics throughout the Netherlands in 2009: the team followed patients and their partners through the hospital on a day of treatment. The study participants spent up to 6 hours on various wards, and were “measured” physiologically as well as taking psychological surveys: the patients experienced the spaces as narrower, more crowded and darker than their partners.
Massive building structures reinforce negative feelings
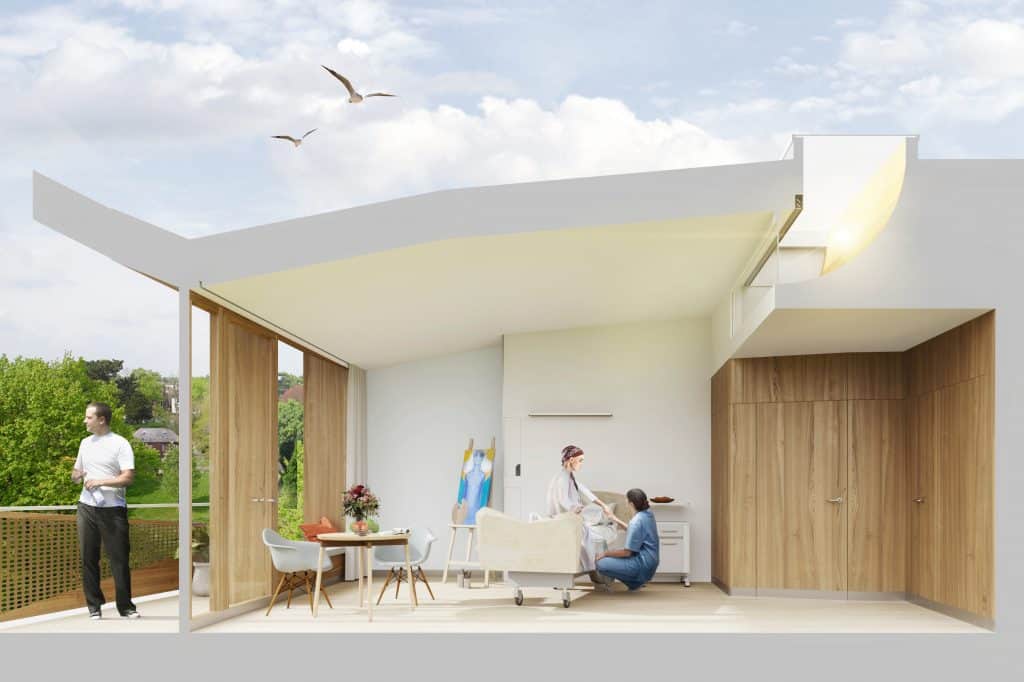
View of patient room, Arlesheim Clinic ©ARGE Metron – Kopvol 2018
Kopvol used this knowledge to develop architectural concepts for hospitals. Their “supportive design” is based on seven quality criteria: privacy, orientation, smells, sounds, the human size, perspective and view as well as power points, such as daylight.
How patients feel begins upon entering the hospital. This is where human size comes in: “when confronted with a 20-story building, visitors feel like an insignificant number. A solid construction with a cold start, clad in a smooth façade, can reinforce negative feelings, such as feeling lost or having lost control. The form language of the building and a textured façade can impact these perceptions,” stresses Koppen.
In Arlesheim, Switzerland, Kopvol is currently focusing on the new construction of the Anthroposophical Clinic, founded almost 100 years ago by Dutch doctor Ita Wegman. The architecture of this new building is to express the anthroposophical approach of human-based medicine, care and pharmacy: together with Swiss firm Metron, Kopvol has designed a building whose sculptural façade plays with stone as a material. Various sizes and shapes in stone create upward movement. Wood is used as a gentle juxtaposition. Each room has a balcony, woven horizontally into vertical columns over the façade, and shaded by the kinked roof. With its slanted patient rooms and combined therapy wards, the building reacts to the phenomenon of spatial anthropodysmorphia.
Rethinking patient rooms
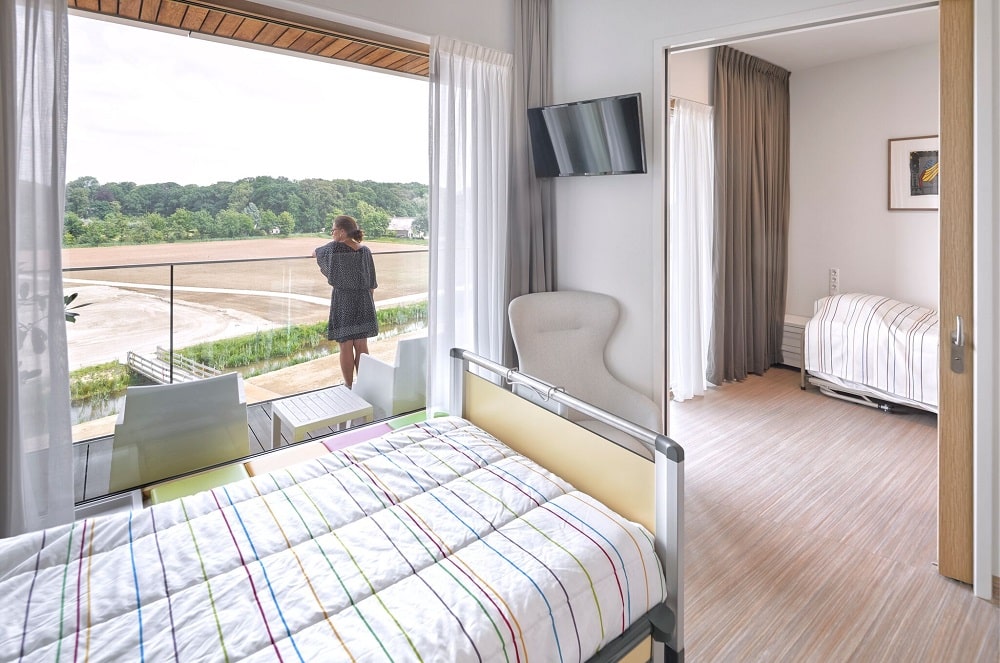
Parent-child patient room (OKE), Princess Máxima Center for Pediatric Oncology in Utrecht. Architecture concept Kopvol 2011, design Liag 2018. ©Liag 2018
For the Princess Máxima Center for Pediatric Oncology in the Netherlands, Kopvol came up with a parent and child room, reinventing the classic hospital patient room: “parents get their own part of the room, almost like in a suite,” explains Vollmer. Up to now, parents had to spend the night on a fold-out couch right next to the child’s bed, or even worse, in a 2-bed room with two children and a parent from another family. “Studies have shown that it disturbs the children’s sleep when parents sleep so close to them for so long. The development of children going through puberty is also impaired,” says Vollmer.
As a solution, Vollmer and Koppen designed a dedicated part of the room for parents. The child can see and interact with their parents from bed, but parents have a place to retreat to, such as a desk for concentrated work. This area can be separated off either visually, acoustically or completely thanks to a moveable sliding wall. The child controls this separation. The parents’ area has its own entrance, bathroom and balcony.
“This spatial separation increases family satisfaction, leading to a decrease in stress,” says Vollmer.
The new spatial separation makes patient rooms 7 square meters larger. “We were only able to get this through as we could provide evidence for the associated positive impact. Because of this, the Dutch health insurance innovation fund supported us with a 5 million euro contribution,” says Koppen. Their concept for a parent and child room has proven so successful that it will be introduced as a new European standard in the construction of children’s clinics.
Atria instead of long corridors
Danish firm C.F. Møller is also blazing new trails in hospital architecture. The new construction of the Haraldsplass Hospital in Bergen, Norway, follows the path of the two rivers between which it is positioned. The façade consists of white fiber concrete and warm oak wood elements that embed the building into the surrounding nature. All hospital rooms have a view of the surrounding valley and the city. The windows are arranged so that patients can enjoy this view from their beds.
As well as the needs of patients and visitors, the needs of staff must also be considered.
The logistics of a hospital define how much time doctors, and nurses in particular, spend in long corridors rushing to patient rooms or treatment rooms. C.F. Møller designed Haraldsplass with no long corridors at all. Instead, bed stations are arranged around large, covered atriums. They guarantee short paths, and therefore increase the proximity of nursing staff to patients. The atriums also bring daylight into the building, contributing to a feeling of space inside the hospital.
Haraldsplass Hospital
Architect: C.F. Møller
City: Bergen, Norway
GFA: 14,200 sqm / 187 beds
Year: 2011 – 2020
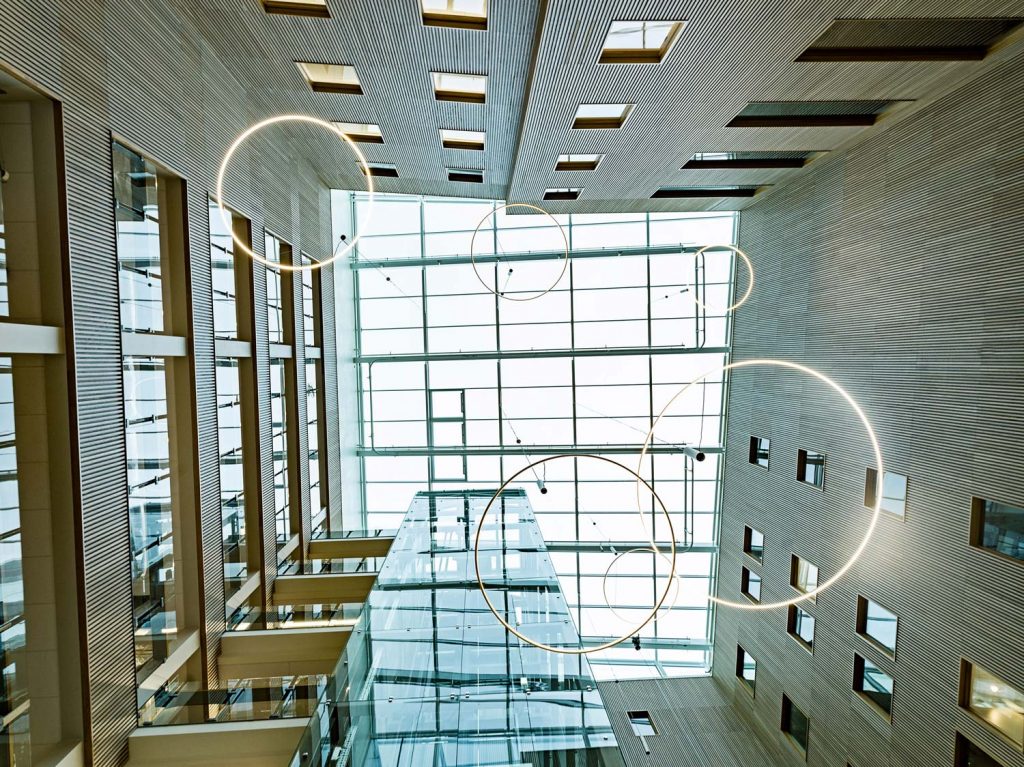
Atrium, ward, Haraldsplass Hospital, ©Joergen True
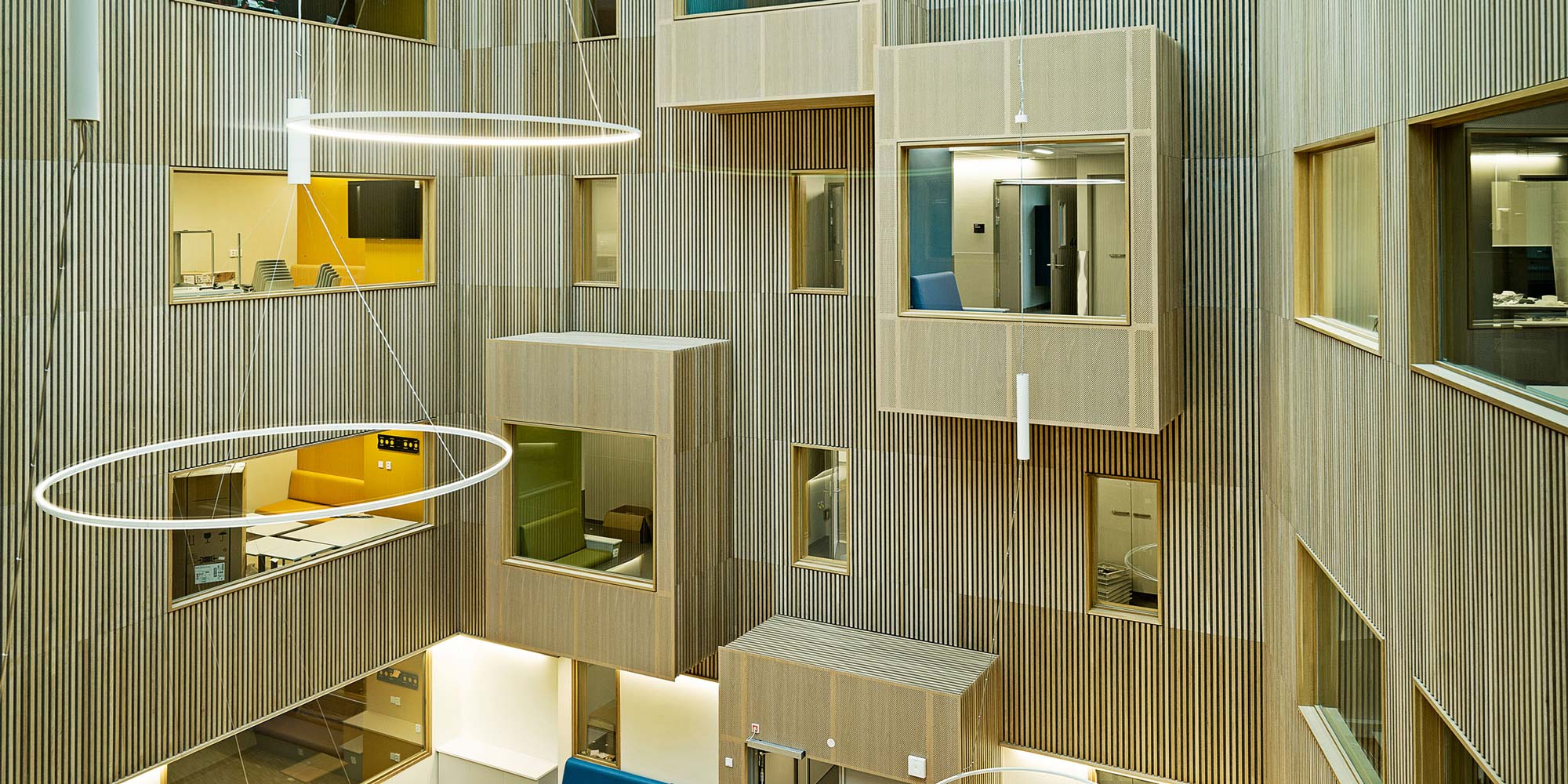
When human size is taken into consideration in a design, how can a whole hospital campus be designed around patients?
C.F. Møller Architects joined the architects at Cubo to take on this project with the Aarhus University Hospital. The new building is to be combined with the existing Skejby University Hospital to create the first super hospital in Denmark. The architects’ mission? An ultra-modern hospital with evidence-based design.
Aarhus University Hospital
Architect: C.F. Møller
City: Aarhus, Denmark
GFA: 216,000 sqm new building, 159,000 sqm conversion / 797 beds, 43 dialysis chairs, 80 hotel beds
Year: 2007 – 2019
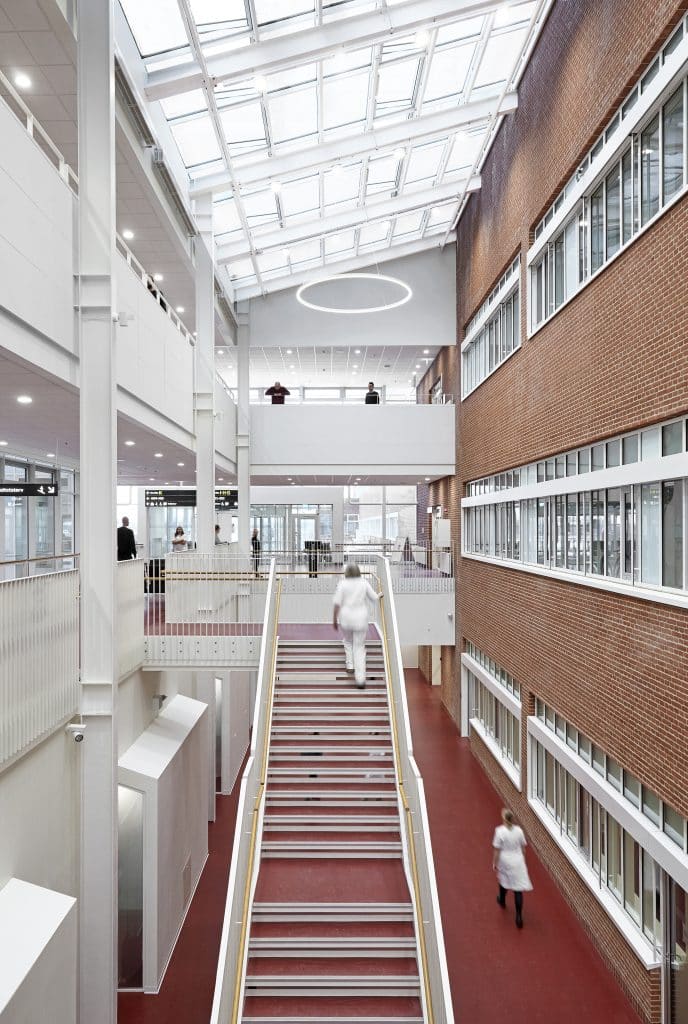
Interior view, Aarhus University Hospital, ©Thomas Moelvig
As the whole complex will cover the same ground as a rural Danish town, the architects are organizing it into districts, streets, squares and courtyards. This layout will help users navigate, and will incorporate green accents. The complex is split up into various special areas, with the first floors of buildings housing public areas such as shops, banks and even a cinema. There are treatment rooms in the two upper floors.
The bed wards are housed in the upper stories, numbering up to four. These consist of single rooms, each with plenty of daylight. From here, patients and visitors can look out onto the landscape as well as the garden areas around the building. The architects want their design to optimally cover the needs of patients and their visitors as well as the working conditions of healthcare staff.
Designs such as those by Kopvol and C.F. Møller are the beginning of a new architectural understanding in the healthcare industry. “In the ’80s, technology in hospitals took huge steps forward. For a long time, this took center stage and impacted the construction of hospitals: people thought about the positioning of MRIs and CTs, and humans came last,” says Koppen. The new hospital architecture begins with the human.




