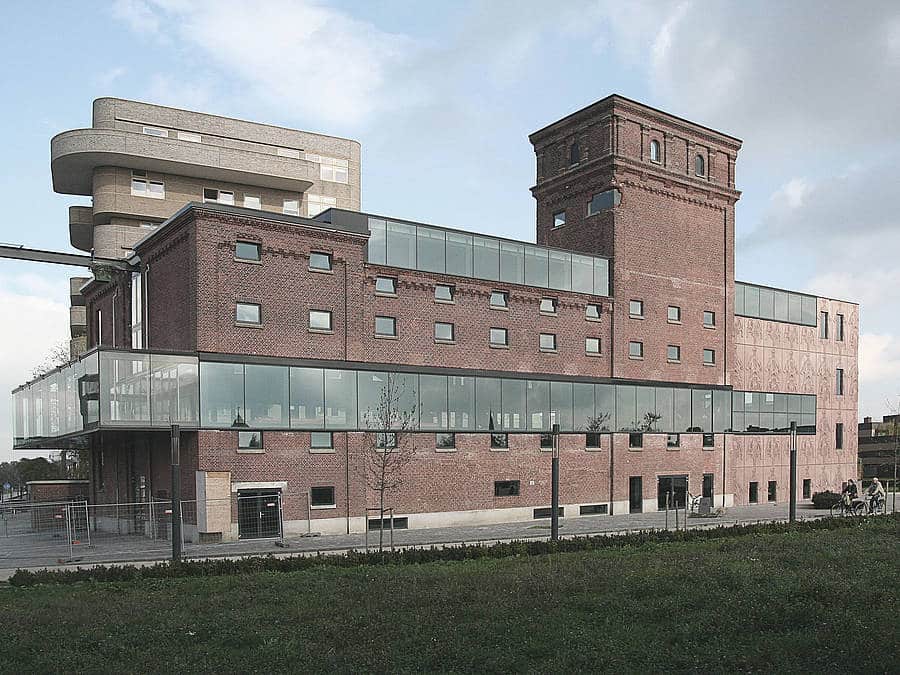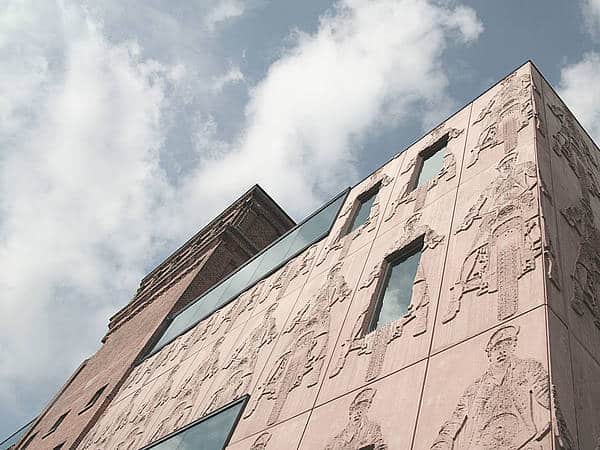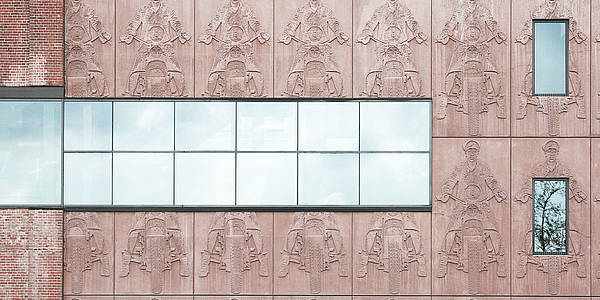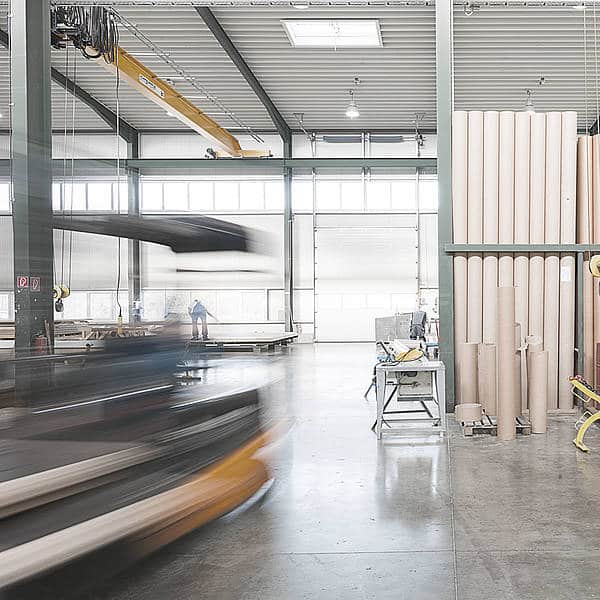
Stories
Concrete art in the third dimension
It was in May 2000, when a fireworks factory in Enschede, a small town in the Netherlands, exploded and left an entire neighborhood ravaged. In the years following the disaster, the district of Roombeek is being resurrected as an architectural gem. RECKLI is involved in the construction of one of the architectural highlights – the Jan Cremer Museum – for whose façade it developed a completely new technique. The results are so convincing that a new product class was introduced.

The Jan Cremer Museum is one of the architectural gems of the small-town of Enschede. In cooperation with the industry star Rem Koolhaas, the architects of the Dutch architect firm SeARCH converted an old warehouse into a modern exhibition building. The museum exhibits pieces of the Dutch painter and writer Jan Cremer together with works of next-generation artists.
The aim of the planning team was to refresh the look of the old warehouse without denying its history. After all, the warehouse is positioned like a memorial at a historical site in Enschede…the Balen-hangar was part of the historical factory premises of the Bamshoeve spinning mill where cotton was stored and processed for decades. On May 13, 2000, two gigantic explosions in the near-by fireworks manufacturing plant wiped 42 hectares of the city zone off the map causing deaths and injuries. The force of the explosion was so massive that even metering devices in the Bavarian Forest 600 km away showed a reaction. Hardly a stone is left in the district of Roombeek. The major part of the cotton and spinning plant was destroyed – only the Balen hangar remains.

The building is both, a symbol for events in the past as well as the dawn of a new era. The architect’s task was to bring in line the structural conditions and the new utilization concept. In order to give the interior an authentic character of a museum and meet the requirements of the public work at the same time, the architects decided to adjust the ceiling height from 2.2 m up to 4 m. Therefore, the flooring of the ground floor was lowered to 1.5 m. Only the first floor remained as it was before, since this was the floor where the building services has been stored. A carrier structure in the upper part of the warehouse was carefully exposed and lifted up. Afterwards, a vitreous mezzanine was added which provided sufficient light and space for the permanent exhibition. Furthermore, the glass emphasizes the building’s features and characterizes its frontage.
While one side of the museum is dominated by the front building made of glass, the lateral view of the Jan Cremer Museum impresses with a three-dimensional representation – RECKLI succeeded in plastically applying the imprint of the book cover of Cremer’s first novel I, Jan Cremer onto the concrete surface.
“Our three-dimensional method was especially developed for the design of the concrete surface of the Jan Cremer Museum”, explains Dr. Bernd Trompeter, managing director of RECKLI. A special technique allows the architects to attach 3D imprints of pictures, paintings or drawings to the walls, creating an impressive effect on the viewers. It refers to a computer-based process in which the pictures are primarily imported and read by software. The next step is generating a 3D file. According to this data, a 3D pattern with different levels is then transferred onto a panel-type material, thus a positive model is formed. Once it has been milled, it serves as a template for the manufacturing of the formliners.

The template for the museum was the book cover of Cremer’s first novel. It shows the author sitting on a motorcycle. Since the software managed to translate the picture into such a plastic pattern, the viewer gets the impression that the motorcycle tire has just left its imprint on the fresh concrete. “The pilot project in Enschede went down well with the public, so we decided to add 3D formliners to our portfolio”, states Trompeter. “Since 2012, they are part of our regular product range.”
Like all RECKLI formliners, the formwork is moulded with liquid elastomers. After the process has finished, the moulds are elastic as well as robust, so they can be reused multiple times. Depending on the customer’s wish, the 3D formliners can be manufactured in any size. Therefore, the template is scaled and the picture, if necessary, assembled from several formliners. The junctures are just dimly visible. The specialists of the company are working in close collaboration with planners of the buildings, so that the outcomes will meet the highest expectations. Due to the fact that our formliners are reusable as well as accurate in every detail, architects and building contractors can implement their individual design concepts in an economical way.

